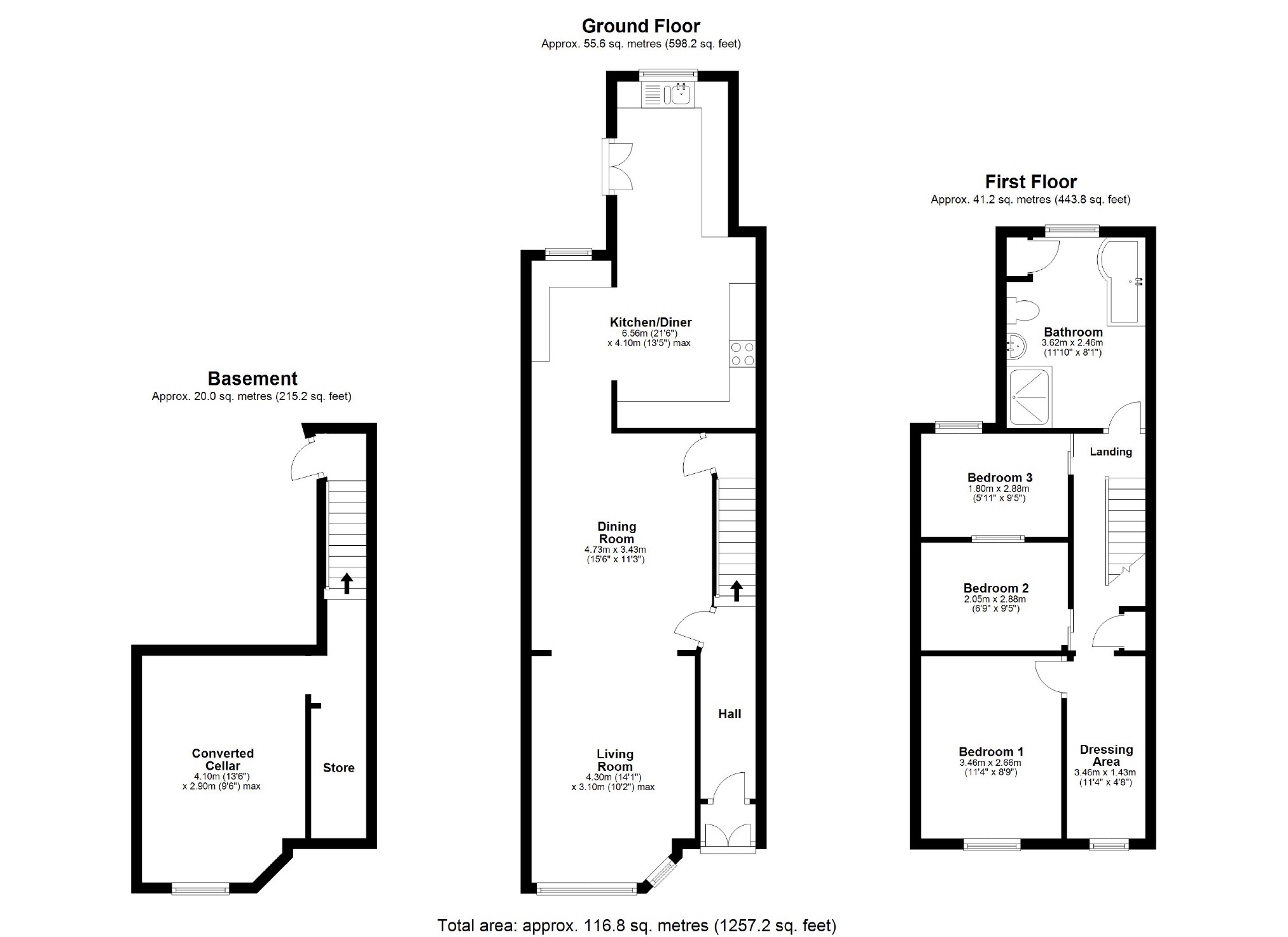3 Bedrooms Terraced house for sale in Bloom Street, Edgeley, Stockport SK3 | £ 225,000
Overview
| Price: | £ 225,000 |
|---|---|
| Contract type: | For Sale |
| Type: | Terraced house |
| County: | Greater Manchester |
| Town: | Stockport |
| Postcode: | SK3 |
| Address: | Bloom Street, Edgeley, Stockport SK3 |
| Bathrooms: | 1 |
| Bedrooms: | 3 |
Property Description
* fantastic extended kitchen * superb cellar conversion * generously proportioned throughout * superb family bathroom * perfect family home * south facing courtyard garden * interactive viewing tour available *
A deceptively spacious, three bedroom, period property offering through lounge & diner and superb converted cellar (currently used as an additional bedroom). Situated within a popular & desirable residential location this property is ideally suited to first time buyers and growing families looking for a home that offers additional space. An internal inspection will reveal an entrance porch & entrance hall, a bay fronted living room with an open aspect to the dining room and a hi-spec, extended kitchen with breakfast area & vaulted ceiling with skylights. Upstairs you will three bedrooms and spacious four piece bathroom with 'p-shaped' bath & separate shower enclosure. To the basement level you will find a fully converted cellar offering additional space. Other features include modern UPVC double glazing, gas central heating with combi boiler and a large, south facing courtyard garden with decked area. Viewings come highly recommended. Call to organise a viewing now.
Ground Floor
UPVC double doors to:
Porch
Hardwood door to:
Hallway
Double radiator, laminate flooring, original cornice style ceiling, carpeted stairs to first floor landing, door to:
Living Room (4.30 x 3.10 (14'1" x 10'2"))
UPVC double glazed windows to front bay, feature gas fireplace, radiator, laminate flooring, TV point(s), power point(s), picture rail, original cornice style ceiling, open aspect to:
Dining Room (4.73 x 3.43 (15'6" x 11'3"))
Radiator, laminate flooring, fireplace, power point(s), door to converted cellar, opening to:
Kitchen/Diner (6.56 x 4.10 (21'6" x 13'5"))
Fitted with a matching range of base and eye level units with worktop space over & breakfast bar are to the side extension, 1 &½ bowl stainless steel sink unit with single drainer and mixer tap, tiled splash-backs, space for fridge/freezer, plumbing for washing machine & dishwasher, fitted electric oven with four ring gas hob& extractor hood over, power points, large double, column radiator, UPVC double glazed window to rear, UPVC double glazed French patio doors to side, laminate flooring, vaulted ceiling with skylight windows.
Converted Cellar (4.10 x 2.90 (13'5" x 9'6"))
Currently used as a Bedroom. UPVC double glazed window to front, radiator, fitted carpet flooring, ceiling spotlights, power points, access to meter cupboards, additional storage area.
First Floor
Landing
Fitted carpet flooring, loft access, doors to:
Bedroom 1 (3.46 x 2.66 (11'4" x 8'9"))
UPVC double glazed window to front, radiator, fitted carpet flooring, fitted wardrobes, power points.
Dressing Area (3.46 x 1.43 (11'4" x 4'8"))
UPVC double glazed window to front, fitted carpet flooring, door to:
Bedroom 2 (2.05 x 2.88 (6'9" x 9'5"))
Fitted carpet flooring, fitted wardrobe, power points.
Bedroom 3 (1.80 x 2.88 (5'11" x 9'5"))
UPVC double glazed window to rear, radiator, fitted carpet flooring, power points.
Bathroom (3.62 x 2.46 (11'11" x 8'1"))
Fitted with a matching four piece suite comprising, panelled bath, fully tiled, glass shower enclosure with overhead rain shower, vanity wash hand basin & low level WC, tiled splash-backs, chrome towel radiator, UPVC double glazed window to rear & side, extractor fan, tiled flooring, cupboard containing gas combi boiler
Outside
Spacious flagged courtyard with a south facing aspect to rear, decked area, gated access to rear alley, walled boundaries.
You may download, store and use the material for your own personal use and research. You may not republish, retransmit, redistribute or otherwise make the material available to any party or make the same available on any website, online service or bulletin board of your own or of any other party or make the same available in hard copy or in any other media without the website owner's express prior written consent. The website owner's copyright must remain on all reproductions of material taken from this website.
Property Location
Similar Properties
Terraced house For Sale Stockport Terraced house For Sale SK3 Stockport new homes for sale SK3 new homes for sale Flats for sale Stockport Flats To Rent Stockport Flats for sale SK3 Flats to Rent SK3 Stockport estate agents SK3 estate agents



.png)











