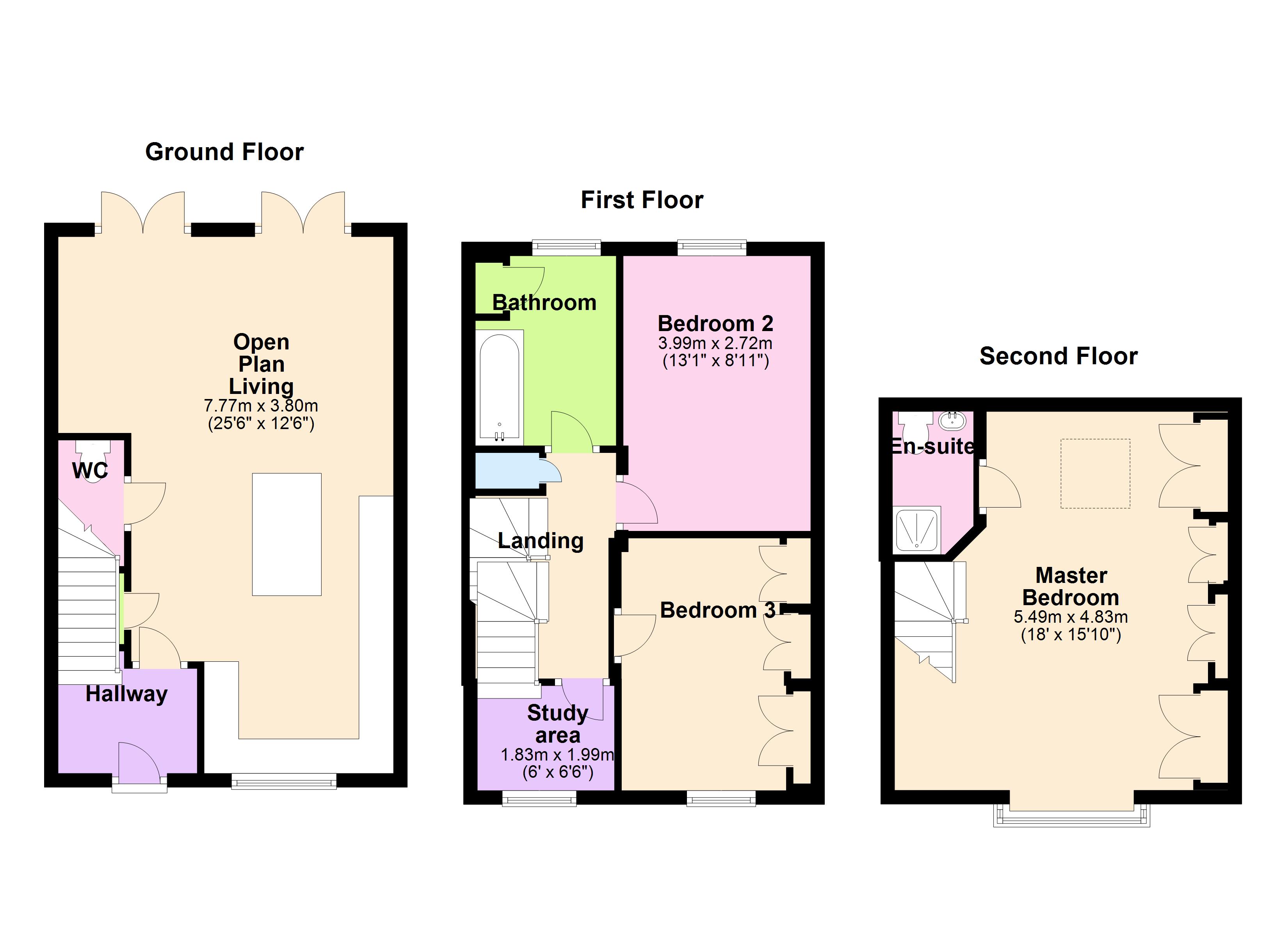3 Bedrooms Terraced house for sale in Blue Mans Way, Catcliffe, Rotherham S60 | £ 165,000
Overview
| Price: | £ 165,000 |
|---|---|
| Contract type: | For Sale |
| Type: | Terraced house |
| County: | South Yorkshire |
| Town: | Rotherham |
| Postcode: | S60 |
| Address: | Blue Mans Way, Catcliffe, Rotherham S60 |
| Bathrooms: | 2 |
| Bedrooms: | 3 |
Property Description
** guide price £165,000 - £175,000 **
Stunning three bedroom family home, with open plan living/family room/kitchen with high gloss units and integrated appliances.Situated on this ever popular development near to the waverley estate, retail and business parks. To book A viewing either go online or call our main office on
The main accommodation comprises entrance hallway, stunning open plan kitchen/ family room with french doors to the garden, downstairs wc and stairs to the first floor. To the first floor there are two double bedrooms and family bathroom. A separate landing area to the master bedroom provides an ideal space as a study, Large master bedroom with modern ensuite shower room. To the outside there is a nice size garden mainly laid to lawn and patio with access to the rear car port.
Entrance Hall 6'8 x 5'5
With a composite door providing access, radiator, Ceramic tiles and stairs rising to the first floor landing.
Downstairs w.C 3 x 6
Fitted with a low flush w.C, wash hand basin, radiator, tiled floor and extractor fan.
Open Plan Living Kitchen/ family room 15'6 x 25'6 max
Two rear facing double glazed French style doors, radiator and laminate flooring.
The kitchen has a wide range of wall and base units, complementing work surface and inset sink. Integrated appliances comprise of dishwasher, fridge and freezer under the island unit/breakfast bar. Built in oven, microwave and gas hob with contemporary extractor over. Plinth LED lighting. Front facing double glazed window.
First floor landing
With a double glazed window to the front, two radiators and storage cupboard. The stairs also rise to the attic Master bedroom.
Bedroom Two 13'0" x 8'11"
Rear facing double glazed window and radiator.
Bedroom Three 12'2" x 7'0" from wardrobes.
Front facing double glazed window, radiator and built in wardrobes.
Bathroom 6'6 x 9
Spacious and modern Fitted suite comprising of: Bath, low flush w.C, wash hand basin, radiator, double glazed window to the rear and airing cupboard.
Separate Landing area/ Study space
Useful space ideal as a study area with front facing double glazed window.
Attic Master Bedroom 18'4" x 15'10" max
Front facing double glazed window and rear facing velux style window. There is also 2 radiators. Range of built in wardrobes and top box cupboards bespoke to the shape of the eaves.
En-suite Shower room
Fitted with a three piece suite comprising of: Shower cubicle, low flush w.C, wash hand basin, radiator, real wood flooring and extractor fan.
Outside
To the front of the property is forecourt and rear garden with lawn, patio and carport.
Property Location
Similar Properties
Terraced house For Sale Rotherham Terraced house For Sale S60 Rotherham new homes for sale S60 new homes for sale Flats for sale Rotherham Flats To Rent Rotherham Flats for sale S60 Flats to Rent S60 Rotherham estate agents S60 estate agents



.png)











