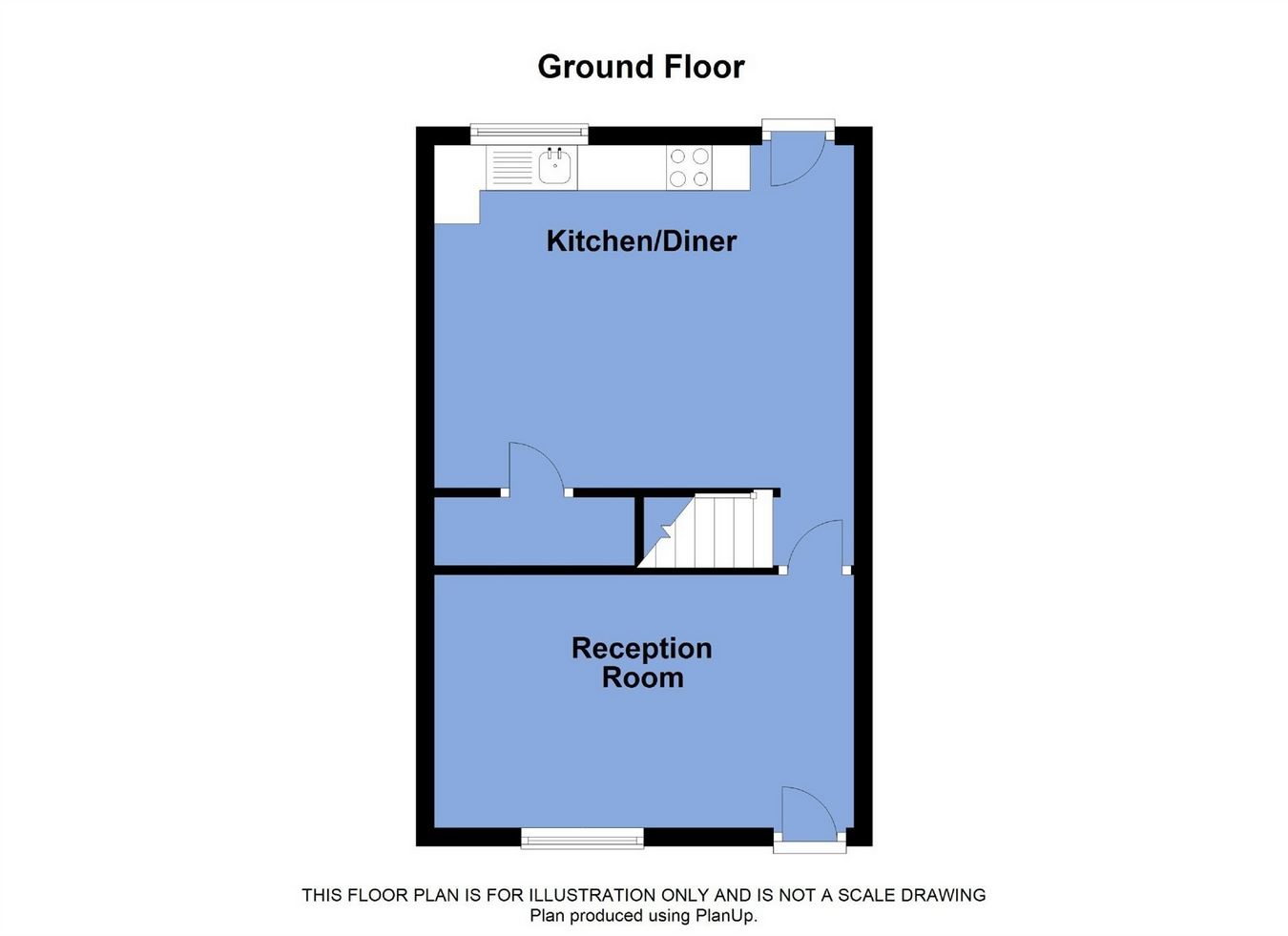2 Bedrooms Terraced house for sale in Boardman Street, Blackrod, Bolton BL6 | £ 115,000
Overview
| Price: | £ 115,000 |
|---|---|
| Contract type: | For Sale |
| Type: | Terraced house |
| County: | Greater Manchester |
| Town: | Bolton |
| Postcode: | BL6 |
| Address: | Boardman Street, Blackrod, Bolton BL6 |
| Bathrooms: | 0 |
| Bedrooms: | 2 |
Property Description
Key features:
- No chain
- Two double bedrooms
- Modernisation required
- Well proportioned dining kitchen to the rear
- Kitchen overlooks garden area
- Popular village
- Great access towards Blackrod train station
Main Description:
The House:
Available for the first time in many years and offered with no chain is this two double bedroom mid-terraced home. The ground floor layout includes a conservatively sized lounge to the front and generous dining kitchen to the rear. To the first floor there are two double bedrooms, both with access to a shower room. The property has certainly been well cared for but would now be regarded as dated in areas and therefore we would suggest an onward buyer would be looking to update the home to their own style and specification.
The Area:
Blackrod is a popular village positioned between Adlington, Horwich and Westhoughton with excellent access to the A6, Junction 6 of the M61 and benefits from its own train station which is on the main line to Manchester. The immediate area does include a handful of shops and services with a greater variety available between Adlington, Chorley and Horwich town centres whilst many locals also use the 'out of town' Middlebrook retail development which is close to the previously mentioned motorway junction. We would expect the home to appeal to first-time buyers or those downsizing from a larger property wishing to stay within a pleasant area and enjoy the benefit of the garden area to the rear.
Directions:
Directions:
From New Street take the turning into Boardman Street where the property will be on your left.
Ground Floor
Lounge
15' 1" x 9' 1" (4.60m max to alcove x 2.77m) with gas fire.
Inner Hallway
with stairs to first floor.
Dining-Kitchen
12' 3" x 15' 1" (3.73m x 4.60m max to alcove) with rear facing window and gas fire on tiled fireplace and hearth. Under stairs storage.
First Floor
Master Bedroom
9' 5" x 15' 1" (2.87m x 4.60m) positioned to the front with front facing windows with views over nearby rooftops to a portion of the West Pennine moors. Over stairs storage.
Bedroom 2
10' 10" x 12' 5" (3.30m x 3.78m) positioned to the rear with rear window to the garden. Over stairs storage. Gas central heating boiler.
Shower Room
9' 1" x 3' 10" (2.77m x 1.17m) with hand basin, wc and shower cubicle.
Garden
To the rear; a timber shed and outbuilding.
Property Location
Similar Properties
Terraced house For Sale Bolton Terraced house For Sale BL6 Bolton new homes for sale BL6 new homes for sale Flats for sale Bolton Flats To Rent Bolton Flats for sale BL6 Flats to Rent BL6 Bolton estate agents BL6 estate agents



.png)










