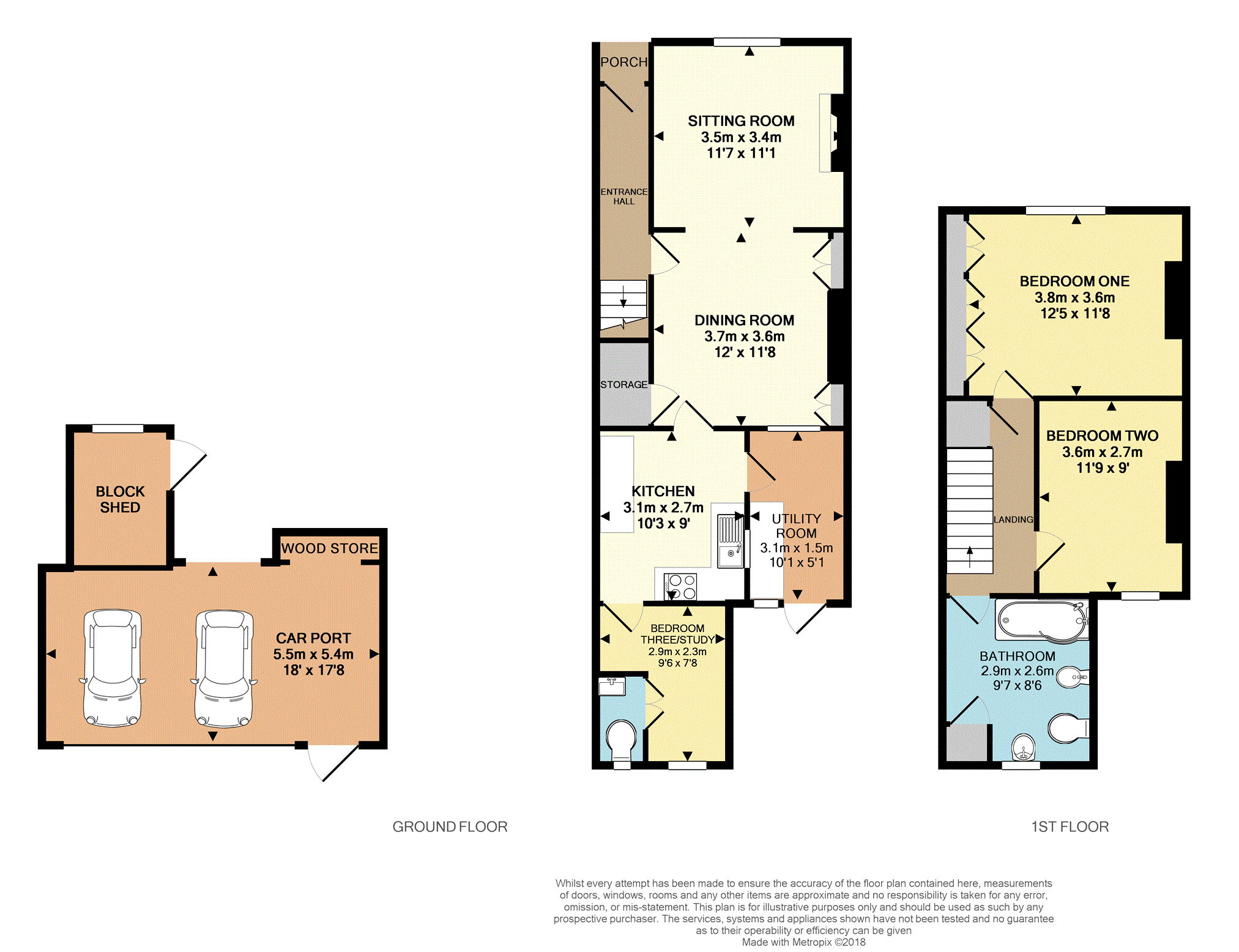3 Bedrooms Terraced house for sale in Bognor Road, Chichester PO19 | £ 375,000
Overview
| Price: | £ 375,000 |
|---|---|
| Contract type: | For Sale |
| Type: | Terraced house |
| County: | West Sussex |
| Town: | Chichester |
| Postcode: | PO19 |
| Address: | Bognor Road, Chichester PO19 |
| Bathrooms: | 1 |
| Bedrooms: | 3 |
Property Description
A unique opportunity to acquire this character two to three bedroom terraced home within easy reach of the City centre and with two rear car port parking spaces backing onto Blackberry Lane and Florence Park.
The accommodation comprises on the ground floor of a hall leading to the open plan living and dining room which benefits from a dual-fuel wood burner, stripped pine flooring, storage and leads to the kitchen, utility area and extension which can serve as a third bedroom or study with downstairs WC. Upstairs there are two good sized double bedrooms, a large bathroom and access to the loft and storage. The rear garden is landscaped and beautifully presented with a seating area, a manicured lawn, flower beds and a block-built shed. The car port can be accessed at the bottom of garden, spaces for two cars and storage with an electric garage door leads you straight onto Blackberry Lane and Florence Park.
Located on Bognor Road with good transport links this property has the ultimate location. Chichester city centre provides an extensive range of shopping facilities arranged mainly within the pedestrianised centre with both national brands and long-established independent local shops. There is an excellent range of restaurants and brasseries some of which can be found just a short distance from the property. There is also a wide range of recreational activities including the Chichester Festival Theatre, Pallant House Gallery and attractive walks can be found within the city centre through Bishops Palace Gardens and the recreational grounds of Priory Park.
Front Garden
Wrought iron gate and railing, bricked patch, space for bins, gravelled with flower beds leading to the storm porch with with quarry tiled floor
Hall
Front aspect double glazed door, wall mounted radiator, central heating thermostat, doorway to the Dining Room and Sitting Room, stairs to the upper floor
Bedroom Three/Study
7’8’’ x 9’6’’
Double radiator, double aspect double glazed windows, downstairs WC
Sitting Room
11’7’’ x 11’1’’
Open fire place with cast iron multi fuel stove, display shelving flanking either side, stripped and varnished floor boards, double radiator, double glazed window to front aspect, telephone point, cupboard housing electric meter and consumer box, television aerial point and attractive ceiling rose
Dining Room
12’ x 11’8’’
Stripped and varnished floor boards, double radiator, rear aspect double glazed sash window, two storage cupboards flanking chimney breast either side with glazed display cabinets above, under stairs storage cupboard
Kitchen
10’3’’ x 9’
Single stainless steel sink unit and drainer with mixer tap, work surfaces with cupboards and drawers under, range of wall cupboards, four burner gas hob with extractor fan over, built in electric fan assisted oven, built in dishwasher, built in larder cupboard, ceramic tile floor, double glazed window and double glazed door
Utility Room
Ceramic tiled floor, double glazed windows and door to garden
Landing
Storage cupboard and access to loft space via retractable ladder
Bedroom One
12’5’’ x 11’8’’
Double radiator, double glazed front aspect window, full range of built in wardrobe cupboards and attractive ceiling rose
Bedroom Two
11’9’’ x 9’
Double radiator, double glazed window to rear aspect and attractive ceiling rose
Bathroom
8’6’’ x 9’7’’
Panelled bath with mixer taps, plumbed in shower over with tiled walls and curved glazed screen, low level WC, pedestal wash hand basin, bidet, ceramic tiled floor, part panelled walls, ceiling down lighters, storage cupboard housing Worcester gas fired boiler for central heating system and domestic hot water, access to roof space
Rear Garden
Beautifully maintained and principally laid to lawn with flower and shrub borders. Patio area and footpath leading to workshop /block shed 11'32'' x 7'41" with power and lights. All enclosed within a fenced boundary
Car Port
17’8’’ x 18’7’’
Power and lights with access onto Blackberry Lane and Florence Park via electric up and over door
Property Location
Similar Properties
Terraced house For Sale Chichester Terraced house For Sale PO19 Chichester new homes for sale PO19 new homes for sale Flats for sale Chichester Flats To Rent Chichester Flats for sale PO19 Flats to Rent PO19 Chichester estate agents PO19 estate agents



.png)






