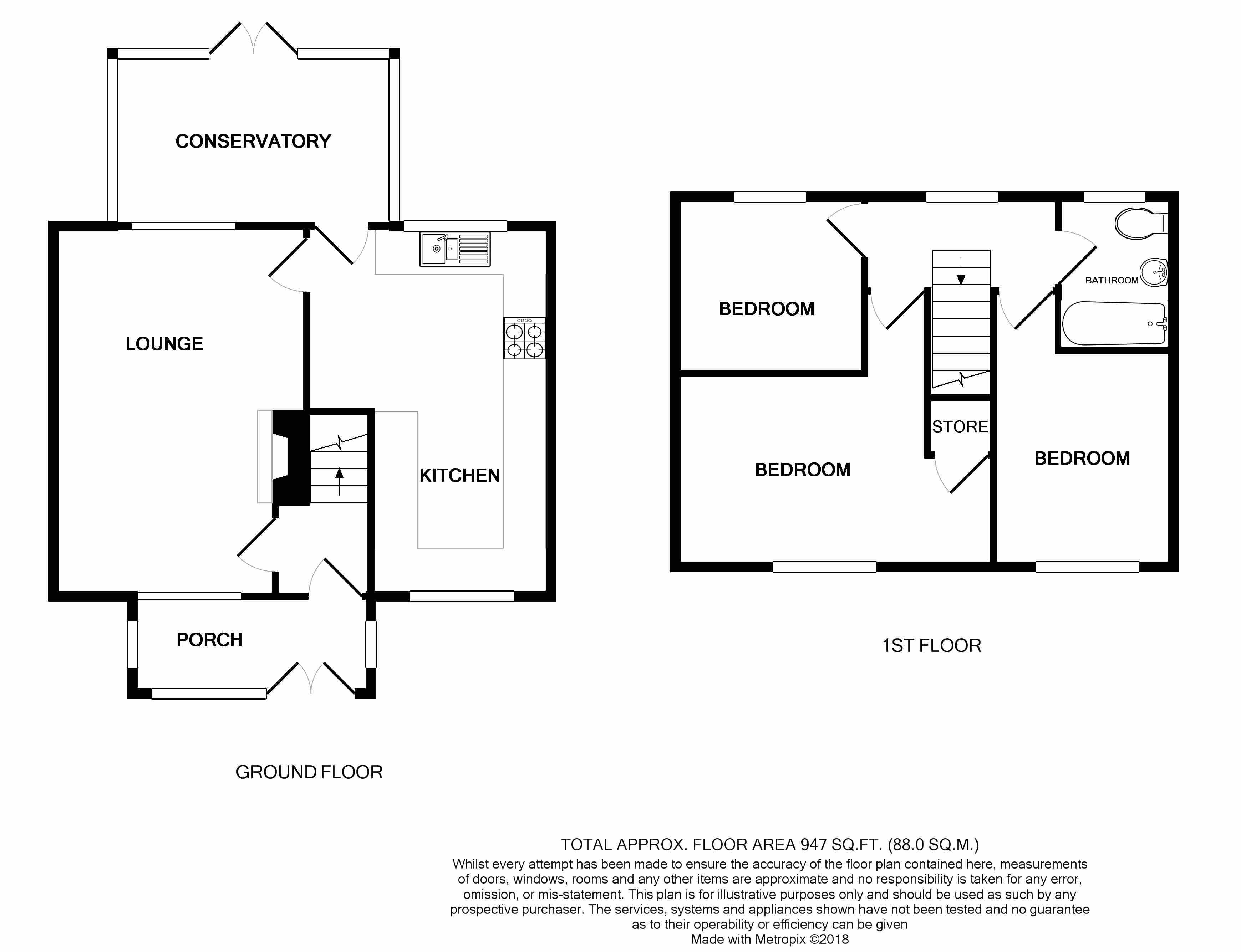3 Bedrooms Terraced house for sale in Boland Road, Lowedges, Sheffield S8 | £ 125,000
Overview
| Price: | £ 125,000 |
|---|---|
| Contract type: | For Sale |
| Type: | Terraced house |
| County: | South Yorkshire |
| Town: | Sheffield |
| Postcode: | S8 |
| Address: | Boland Road, Lowedges, Sheffield S8 |
| Bathrooms: | 0 |
| Bedrooms: | 3 |
Property Description
Hunters Woodseats are delighted to market this well presented three bedroom mid terrace benefiting from off road parking and conservatory to the rear. The property briefly comprises; larger than average entrance porch leading to the entrance hall. There is a dual aspect living room which leads to the kitchen which benefits from extensive storage and breakfast bar seating area. The conservatory is accessed from the kitchen and is located to the rear of the property providing additional living space. To the first floor are three bedrooms and bathroom. Externally the property has off road parking to the rear with a low maintenance paved seating area whilst to the front is a fully enclosed lawn garden.
The property would be an ideal purchase for both first time buyers and families and must be viewed to appreciate the position and size of the accommodation available.
On the ground floor
porch
3.34m (11' 0") x 1.35m (4' 5")
The room comprises laminate tile flooring, a upvc French door with adjacent double glazed upvc windows allowing plenty of light.
Entrance hall
Stairs allowing access to the first floor and door leading to the lounge.
Lounge
5.18m (17' 0") x 3.56m (11' 8")
Dual aspect living area with double glazed upvc window to the front and single glazed to the rear adjoining the conservatory. Electric fire surrounded by wooden feature fire place and wooden hearth with marble effect insert. Convenient pine effect laminate flooring, feature coving to the ceiling and gas central heating radiator beneath each window.
Kitchen
Well spaced kitchen with extensive laminate work top including breakfast bar seating area. Stainless steel double basin sink with drainer and chrome mixer tap. A range of wall mounted and base units providing excellent storage in addition to space, plumbing and drainage for automatic washing machine and dishwasher. Integrated fan assisted oven, gas hob and over head extractor hood. Wall mounted gas fired boiler and housed electric and gas meter. Slate grey laminate tile flooring, part tiled walls and two double glazed upvc windows to the front and rear. Both electric and gas meter are houses within a wall mounted cupboard. Useful under stair storage cupboard and upvc door leading to conservatory.
Conservatory
Rear conservatory is well presented with laminate tile flooring, single door, full double glazing and fitted blinds on three sides.
On the first floor
landing
Loft hatch with access to attic space.
Master bedroom
4.58m (15' 0") x 2.66m (8' 9")
Impressive front facing master bedroom with neutral fitted carpets, double glazed upvc window and gas central heating radiator. Over stair storage cupboard with rails for clothes storage.
Master bedroom
bedroom no.2
2.45m (8' 0") x 3.01m (9' 10")
An additional front facing double bedroom which is currently used as a dressing room is neutrally decorated with gas central heating radiator positioned below upvc double glazed window.
Bedroom no.3
2.43m (8' 0") x 2.64m (8' 8")
To the rear the third bedroom is well sized with central heating radiator and upvc double glazed window above.
Bathroom
White suite comprising panel bath with over head wall mounted electric shower, pedestal hand basin and low flush w/c. Fully tiled with obscured glass double glazed window.
Outside
rear view
rear garden
Externally the property has a paved area ideal for alfresco dining and two sheds ideal for garden storage.
Parking
Rear off road parking is available for up to two cars.
Front garden
To the front of the property is a pleasant well maintained garden with lawn and fencing to offer privacy and security.
General remarks
tenure
The property is Freehold.
Rating assessment
We are verbally advised by the local authority that the property is assessed for Council Tax purposes to Band A.
Vacant possession
Vacant possession will be given on completion and all fixtures and fittings mentioned in the above particulars are to be included in the sale.
Double glazing and central heating
The property has the benefit of gas central heating with panel radiators throughout. The windows are upvc framed sealed unit double glazing replacement units except the rear living room window looking in to the conservatory.
Mortgage facilities
We should be please to advise you in obtaining the best type of Mortgage to suit your individual requirements.
Your home is at risk if you do not keep up repayments on A mortgage or other loans secured on it.
Property Location
Similar Properties
Terraced house For Sale Sheffield Terraced house For Sale S8 Sheffield new homes for sale S8 new homes for sale Flats for sale Sheffield Flats To Rent Sheffield Flats for sale S8 Flats to Rent S8 Sheffield estate agents S8 estate agents



.png)











