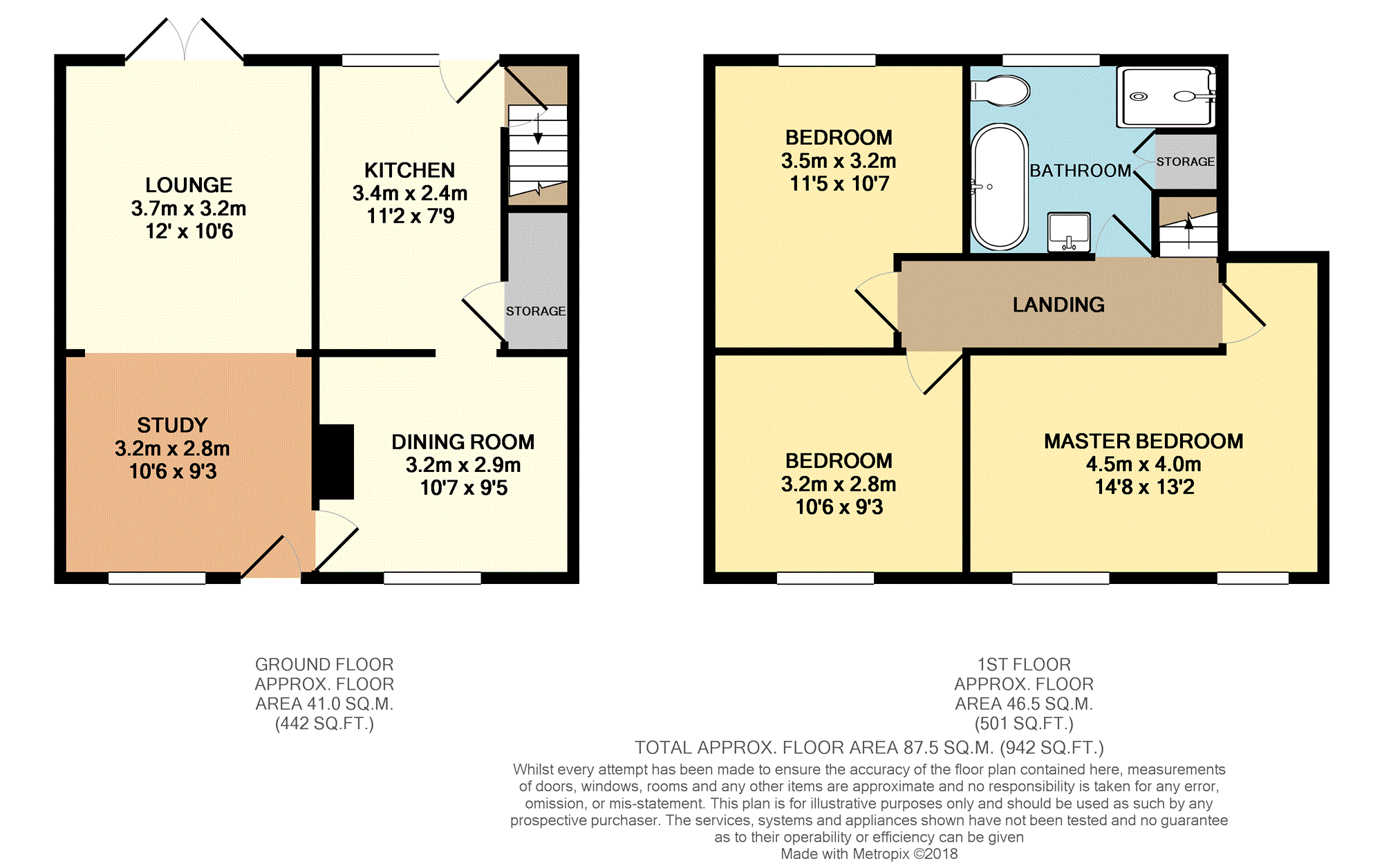3 Bedrooms Terraced house for sale in Bollington Road, Bollington SK10 | £ 300,000
Overview
| Price: | £ 300,000 |
|---|---|
| Contract type: | For Sale |
| Type: | Terraced house |
| County: | Cheshire |
| Town: | Macclesfield |
| Postcode: | SK10 |
| Address: | Bollington Road, Bollington SK10 |
| Bathrooms: | 1 |
| Bedrooms: | 3 |
Property Description
A very well presented three bedroom stone built, mid terrace property situated on a quiet location off the main road with two parking spaces to the front. The very well presented internal accommodation comprises briefly: Study open through to lounge with French doors to the rear, dining room, and kitchen with underfloor heating. To the first floor there are three double bedrooms and a refitted bathroom with four piece white suite and underfloor heating. Externally there is a communal garden area to the rear with decked seating area. Viewing advised!
Study
10'6" X 9'3"
The property is entered via an oak wooden front door into Study, double glazed window to front aspect, ceiling cornice, feature cast iron radiator, wooden effect laminate flooring and opening through into Lounge.
Lounge
12'0" X 10'6"
Double glazed French doors opening to rear garden, ceiling cornice, feature cast iron radiator, wood effect laminate flooring and TV points.
Dining Room
10'7" X 9'5"
Double glazed window to front aspect, ceiling cornice, two wall light points, oak wooden flooring, cast iron radiator and open doorway leading into Kitchen.
Kitchen
11'2" X 7'9"
Fitted with low level units with worktops over and matching eye-level units. Stainless steel bowl sink with mixer tap, part tiled walls, space and plumbing for washing machine and dishwasher. Four ring gas hob with electric fan assisted oven and grill below, space for freestanding fridge freezer, inset stainless steel spotlights, underfloor heating and double glazed door to rear garden.
Storage Cupboard
Under stairs cupboard housing wall mounted gas combination boiler and space for tumble dryer.
First Floor Landing
Chrome stainless steel handrail, ceiling cornice, inset spotlights and doors to the following:
Master Bedroom
14'8" X 13'2" max
A very good size master bedroom with two double glazed windows to front aspect, ceiling cornice, two wall light points and two radiators.
Bedroom Two
11'5" X 10'7" max
Double glazed window to rear aspect, ceiling cornice and floor to ceiling radiator.
Bedroom Three
10'6" X 9'3"
Double glazed window to front aspect, ceiling cornice and floor to ceiling radiator.
Bathroom
Re-fitted bathroom suite comprising: Low level WC, panel bath with central mixer tap, wash hand basin with mixer tap and storage drawers below. Large walk-in shower cubicle with thermostatic main shower and bespoke glazed shower screen. Fitted cupboards space above staircase, inset spotlight, electric shaver point, extractor fan, part tiled walls, tiled floor with underfloor heating. Chrome heated ladder towel radiator and double glazed window to rear aspect.
Outside
To the front of the property there are two parking spaces. At the rear of the property there is a communal garden space with this property benefitting from its own raised deck seating area.
Shed
4'2" X 2'3"
Brick built storage shed.
Property Location
Similar Properties
Terraced house For Sale Macclesfield Terraced house For Sale SK10 Macclesfield new homes for sale SK10 new homes for sale Flats for sale Macclesfield Flats To Rent Macclesfield Flats for sale SK10 Flats to Rent SK10 Macclesfield estate agents SK10 estate agents



.png)











