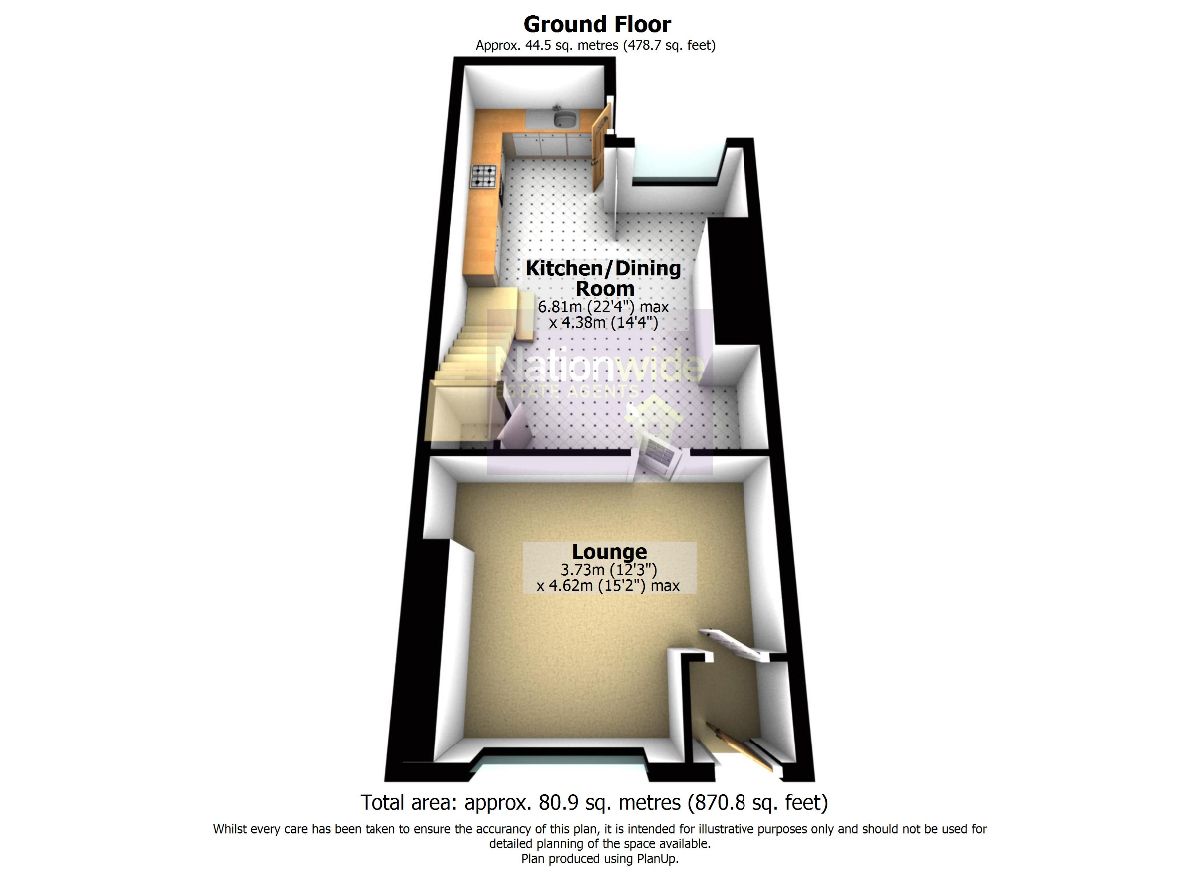2 Bedrooms Terraced house for sale in Bolton Road, Anderton, Chorley PR6 | £ 129,950
Overview
| Price: | £ 129,950 |
|---|---|
| Contract type: | For Sale |
| Type: | Terraced house |
| County: | Lancashire |
| Town: | Chorley |
| Postcode: | PR6 |
| Address: | Bolton Road, Anderton, Chorley PR6 |
| Bathrooms: | 1 |
| Bedrooms: | 2 |
Property Description
Description
Fantastic garden fronted terraced property recently refurbished to exacting standards with lounge and open plan dining room and extended kitchen, two double bedrooms and a four piece bathroom and private rear garden. Set in this sought after location enjoying views out over local countryside, this property is ideally located.
An exceptionally warm welcome awaits as you step through the vestibule and in to the fantastic lounge which has been recently decorated in neutral tones, as the property has throughout, with feature fireplace, and large picture window to the front. The dining room is well proportioned and open plan to the beautiful kitchen which boasts a range of cream gloss wall and base units with contrasting work surfaces and mosaic tiled splash backs, with integrated oven, hob and overhead extractor and space for appliances. To the first floor, Bedroom One is a spacious double bedroom with bespoke fitted wardrobes and two picture windows tot he front enjoying views of local countryside. Bedroom Two is also a good sized double room with window to rear, The four piece bathroom has contemporary tiled flooring and elevations, with jacuzzi style bath, wc, wash hand basin and corner shower enclosure. Externally, the front garden is laid to decorative stone with borders, enclosed by low brick wall with wrought iron fencing and gate. To the rear is a paved patio and raised decking with raised borders, privately enclosed by a rendered wall with screened gated access.
Entrance Hallway
Hardwood door opens to the carpeted vestibule
Lounge (3.66m x 4.57m)
Newly decorated with carpeted flooring and feature fire place. This impressive room has high ceilings, coving and ceiling rose, with large double glazed picture window to the front.
Dining Room
Newly decorated with laminate flooring with stairs leading off to the first floor and under stairs storage, with double glazed window to the rear, open to the kitchen.
Kitchen
Beautiful cream gloss wall and base units are complemented by contrasting wooden work surfaces and mosaic tiled splash backs, with inset stainless steel sink and drainer, integrated oven, hob and overhead extractor and space for appliances, with double glazed window to rear and double glazed door to the side leading out.
Landing
Carpeted stairs and landing with loft access
Bedroom One (3.66m x 4.57m)
Fantastically spacious double bedroom newly decorated in neutral tones with carpeted flooring and bespoke fitted wardrobes with two double glazed windows enjoying enviable views out over local countryside.
Bedroom Two (2.44m x 3.05m)
Another good sized double room, newly decorated with carpeted flooring and double glazed window to the rear.
Bathroom
Four piece family bathroom with contemporary tiled flooring and elevations, jacuzzi style bath, wash hand basin, wc and corner shower enclosure.
Outside
The front garden is laid to decorative stone wit borders and enclosed by low brick wall and wrought iron fencing and gate. To the rear, there is a paved patio area and raised decking with raised borders, privately enclosed by rendered wall with screened gated access to the rear.
Property Location
Similar Properties
Terraced house For Sale Chorley Terraced house For Sale PR6 Chorley new homes for sale PR6 new homes for sale Flats for sale Chorley Flats To Rent Chorley Flats for sale PR6 Flats to Rent PR6 Chorley estate agents PR6 estate agents



.png)










