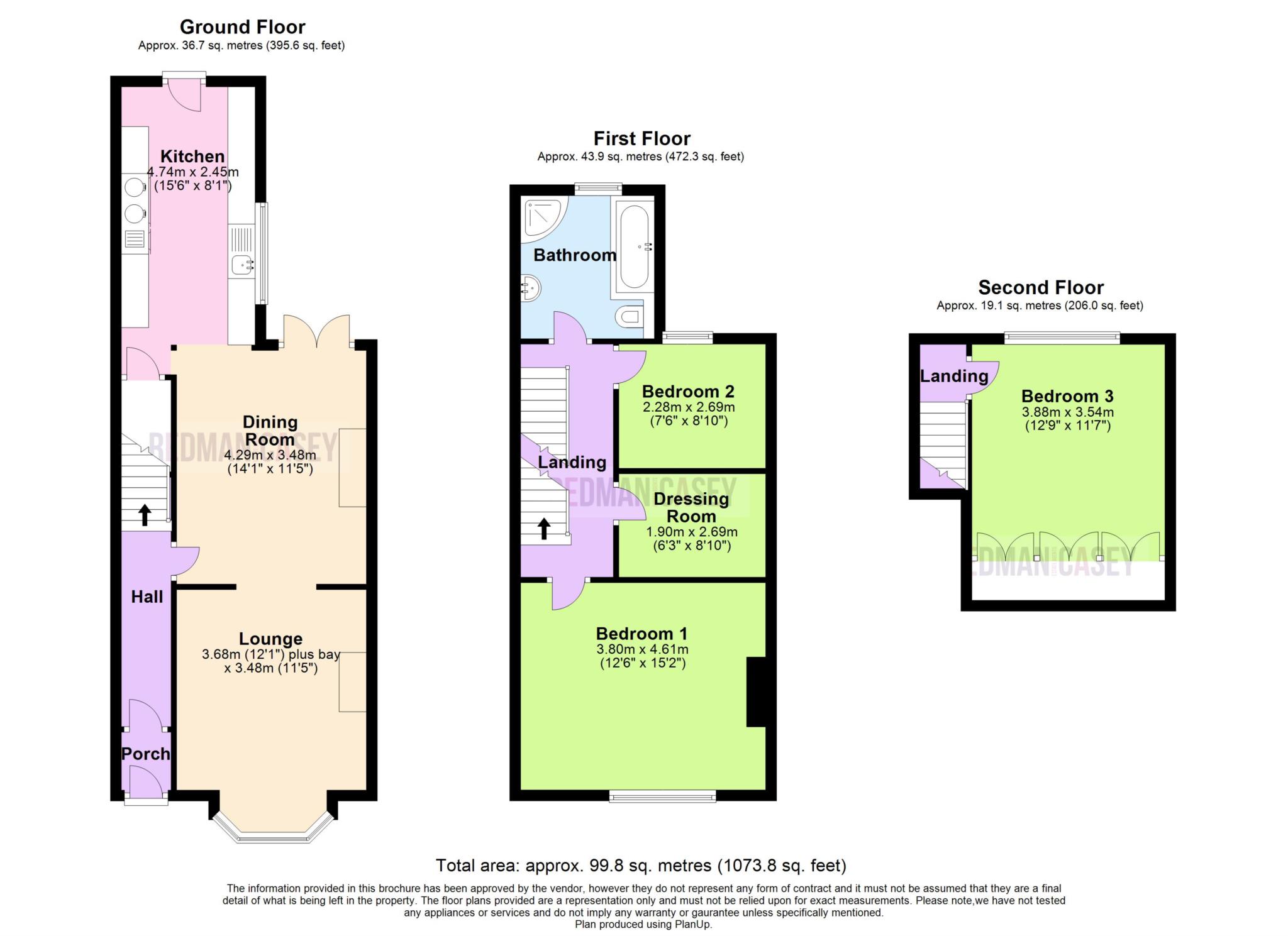3 Bedrooms Terraced house for sale in Bolton Road, Anderton, Chorley PR6 | £ 175,000
Overview
| Price: | £ 175,000 |
|---|---|
| Contract type: | For Sale |
| Type: | Terraced house |
| County: | Lancashire |
| Town: | Chorley |
| Postcode: | PR6 |
| Address: | Bolton Road, Anderton, Chorley PR6 |
| Bathrooms: | 1 |
| Bedrooms: | 3 |
Property Description
Ideally located for access to local shops and schools this larger than average mid terraced property needs internal inspection to understand the sheer size of accommodation on offer. Having been modernised by the current owner with new grey kitchen and systematically renovated to include a wood burning stove the property offers spacious and elegant accommodation which would suit a young family / couple and offers the space for them to grow. The property comprises :- Porch, hall, lounge, dining room, fitted kitchen with a range of modern grey base and wall units and integrated appliances. To the first floor there are two bedrooms, dressing room and bathroom fitted with a four piece suite. To the second floor is a further double bedroom with built in wardrobes. Outside the property has a garden to the front with mature flower and shrub beds and enclosed paved courtyard to the rear, across the rear road there is a further garden are with large lawn and paved patio which is fully enclosed this is leased through the local church at approx. £100 per annum. The property benefits from gas central heating and double glazing throughout, viewing is essential to appreciate all that is on offer
Porch
Door to:
Hall
Radiator, coving to ceiling, stairs to first floor landing, door to:
Dining Room - 11'5" (3.48m) x 14'1" (4.29m)
Feature fireplace with ornate surround, double radiator, laminate flooring, Feature exposed brick panels to either side of chimney breast, coving to ceiling, uPVC double glazed french double door, open plan to Kitchen, open plan, open plan to:
Lounge - 11'5" (3.48m) x 12'1" (3.68m)
UPVC double glazed bay window to front, feature fireplace with exposed brick surround and tiled hearth, cast- iron wood burning stove with glass door in chimney, radiator, laminate flooring, picture rail, coving to ceiling.
Kitchen - 8'0" (2.44m) x 15'7" (4.75m)
Fitted with a matching range of modern light grey base and eye level units with drawers, cornice trims and contrasting light grey 'Corian' style worktops, stainless steel sink with single drainer and mixer tap with tiled splashbacks, integrated dishwasher and washing machine, space for fridge/freezer, built-in range with extractor hood over, built in wine cooler, uPVC double glazed window to side, laminate flooring, uPVC double glazed door to garden, door to built-in under-stairs storage cupboard.
Landing
Carpeted stairs second floor landing, door to:
Bedroom 1 - 15'1" (4.61m) x 12'6" (3.8m)
UPVC double glazed window to front, double radiator, coving to ceiling.
Bedroom 2 - 8'10" (2.69m) x 7'6" (2.28m)
UPVC double glazed window to rear, double radiator, coving to ceiling.
Dressing Room - 8'10" (2.69m) x 6'3" (1.9m)
Useful room currently used as a dressing room but could be a great office or converted to an ensuite from the main bedroom.
Bathroom
Fitted with four piece suite comprising deep panelled bath with hand shower attachment over and mixer tap, pedestal wash hand basin with mixer tap and tiled shower enclosure with power shower over, WC with hidden cistern, half height tiling to all walls, heated towel rail, extractor fan, uPVC frosted double glazed window to rear, ceramic tiled flooring.
Landing
Door to:
Bedroom 3 - 11'7" (3.53m) x 12'9" (3.89m)
UPVC double glazed dormer window to rear, double radiator, coving to ceiling, built in three double wardrobes with storage space, hanging and shelving.
Front
Front garden, enclosed by dwarf wall and fencing to front and sides, paved pathway leading to front entrance door with mature flower and shrub borders with apple tree.
Rear
Rear courtyard, block paved sun patio, enclosed by fencing to rear and sides, rear gated access, accross the rear road to right there is a further garden area which is fully enclosed with fencing to all sides and access gate, lawned area with raised paved patio, timber garden shed. This is leased from the church at a cost of approx £100 per annum.
Notice
Please note we have not tested any apparatus, fixtures, fittings, or services. Interested parties must undertake their own investigation into the working order of these items. All measurements are approximate and photographs provided for guidance only.
Property Location
Similar Properties
Terraced house For Sale Chorley Terraced house For Sale PR6 Chorley new homes for sale PR6 new homes for sale Flats for sale Chorley Flats To Rent Chorley Flats for sale PR6 Flats to Rent PR6 Chorley estate agents PR6 estate agents














