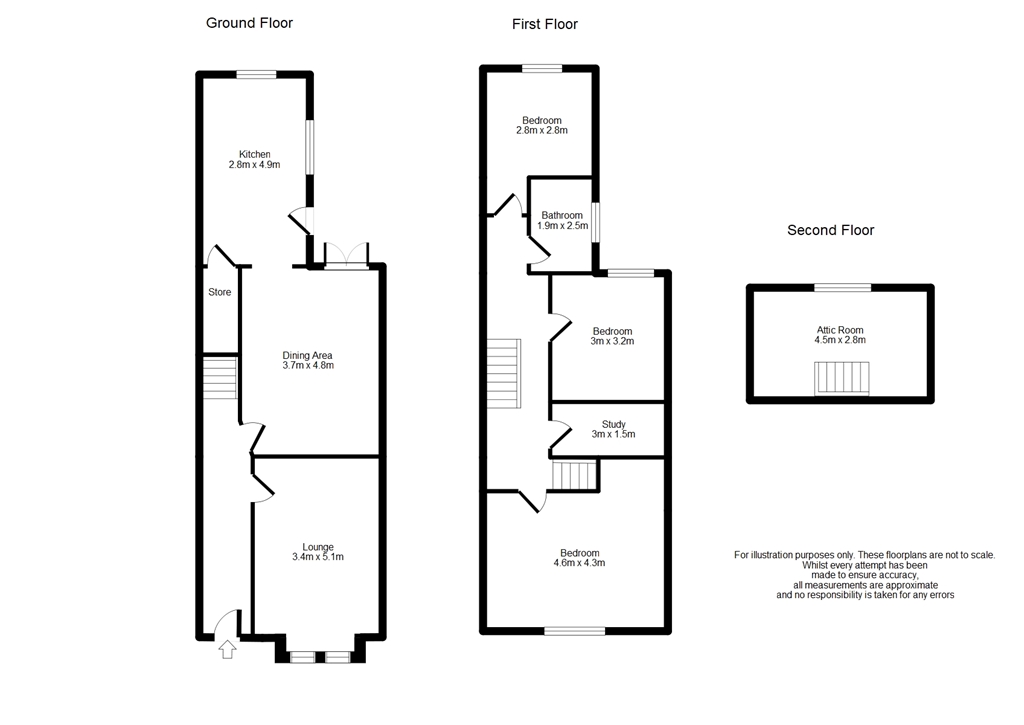3 Bedrooms Terraced house for sale in Bolton Road, Bury BL8 | £ 159,995
Overview
| Price: | £ 159,995 |
|---|---|
| Contract type: | For Sale |
| Type: | Terraced house |
| County: | Greater Manchester |
| Town: | Bury |
| Postcode: | BL8 |
| Address: | Bolton Road, Bury BL8 |
| Bathrooms: | 0 |
| Bedrooms: | 3 |
Property Description
Kristian Allan are delighted to offer for sale an immaculately presented 3 bedroom mid terrace property conveniently positioned close to Bury town centre and all local amenities including schools, shops and transport routes.
Accommodation briefly comprises of: To the ground floor, an entrance hall with access to the separate lounge and dining area and a spacious kitchen located at the rear of the property which opens out to the enclosed rear yard.
To the first floor are three well sized bedrooms, stylishly decorated and a study. The first floor also accommodates a plush 3 piece bathroom consisting of WC, hand wash basin and bath with shower over.
To the second floor is a sizeable attic room with skylight.
Externally the south facing yard has a paved patio area and low maintenance patterned imprinted concrete driveway and double gates to the rear. The front of the property has a pattern imprinted concrete forecourt with gravelled planting areas to the edges.
Early viewing is highly recommended.
Details:
Lounge 3.4m x 5.1m (11'2'' x 16'7'') UPVC double glazed bay window, ceiling light fitting with ceiling rose, carpets, gas fire and radiator.
Kitchen 2.8m x 4.9m (9'2'' x 16'1'') UPVC double glazed windows and stable door, a range of wall and base units with complementary work surfaces and tiling. Stainless steel sink, numerous power points, 5 ring gas hob and electric oven, extractor fan, tiled flooring, radiator and ceiling lights.
Dining Room 3.7m x 4.8m (12'1'' x 15'7'') UPVC double glazed patio doors, wood effect laminate flooring, ceiling light, wall mounted electric fire and radiator.
Master Bedroom 4.6m x 4.3m (15'1'' x 14'1'') UPVC double glazed window, radiator, ceiling light and carpets.
Second Bedroom 3m x 3.2m (9'8'' x 10'5'') UPVC double glazed window, radiator, ceiling light and carpets
Third Bedroom 2.8m x 2.8m (9'2'' x 9'2'') UPVC double glazed window, radiator, ceiling light and carpets
Study 3m x 1.5m (9'8'' x 4'9'') Ceiling light and carpets
Bathroom 1.9m x 2.5m (6'2'' x 8'2'') UPVC double glazed frosted window, chrome towel rail, white suite comprising of WC, hand wash basin and bath with shower over. Part tiled walls and tiled flooring. Ceiling spotlights.
Attic Room 4.5m x 2.8m (14'8'' x 9'2'') Skylight, carpets, ceiling light and radiator.
Outside Enclosed rear low maintenance yard with double gates. To the front is a small garden forecourt.
N.B. None of the services/appliances have been tested therefore we cannot verify as to their condition. All measurements are approximate.
Property Location
Similar Properties
Terraced house For Sale Bury Terraced house For Sale BL8 Bury new homes for sale BL8 new homes for sale Flats for sale Bury Flats To Rent Bury Flats for sale BL8 Flats to Rent BL8 Bury estate agents BL8 estate agents



.png)











