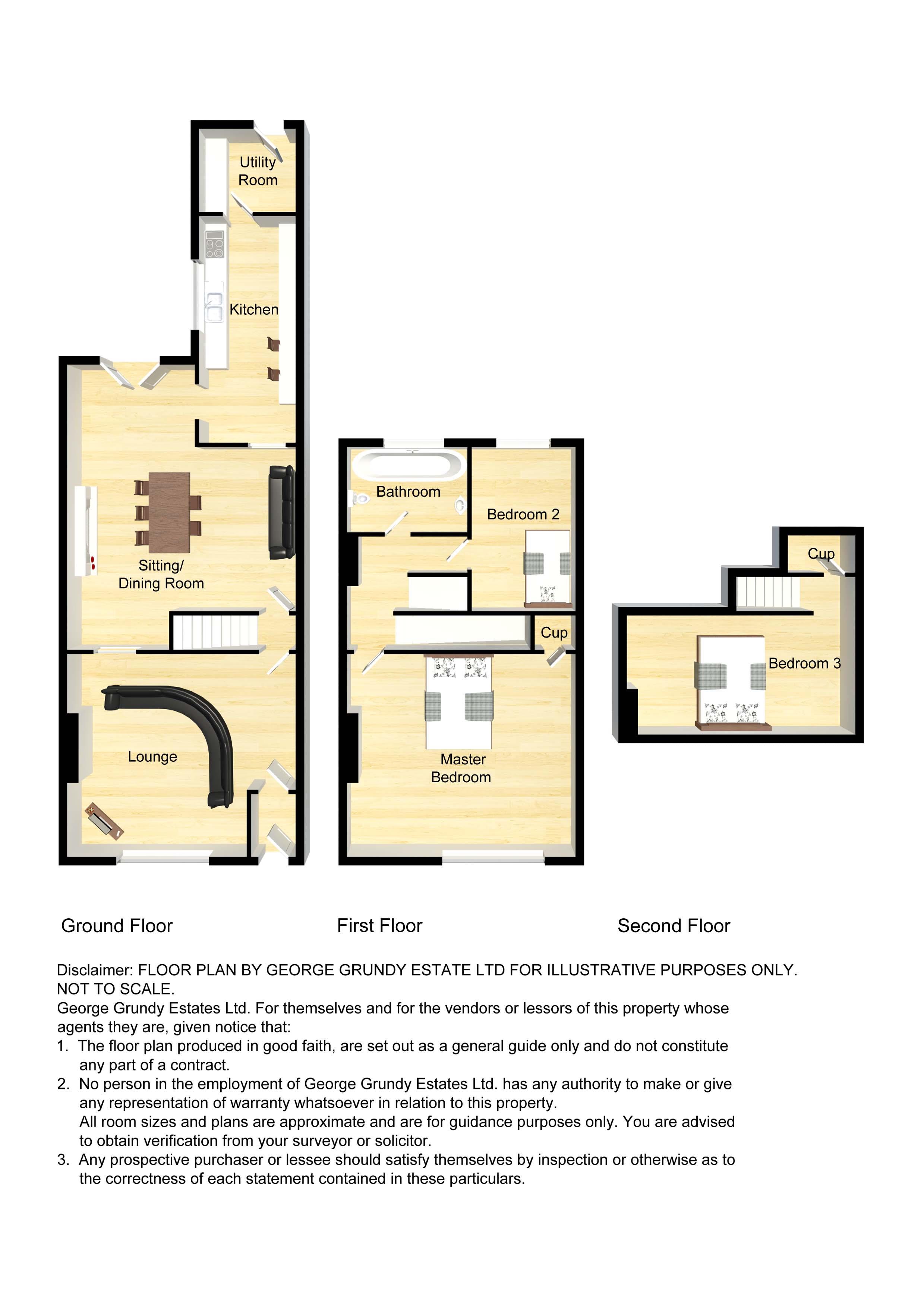3 Bedrooms Terraced house for sale in Bolton Road, Kearsley, Bolton BL4 | £ 125,000
Overview
| Price: | £ 125,000 |
|---|---|
| Contract type: | For Sale |
| Type: | Terraced house |
| County: | Greater Manchester |
| Town: | Bolton |
| Postcode: | BL4 |
| Address: | Bolton Road, Kearsley, Bolton BL4 |
| Bathrooms: | 0 |
| Bedrooms: | 3 |
Property Description
George grundy estates & elegant homes presents - 3 bedrooms, 3 floors, 2 reception rooms, large kitchen plus utility room, central heating, parking to rear. This most deceptive 1087 square foot mid terraced enjoys its deceptive, flexible accommodation over three floors. Warmed by gas central heating the property comprises: Entrance vestibule, lounge, large sitting/dining room, generous kitchen with an array of integrated appliances, utility room. First floor with two bedrooms and modern bathroom. Second staircase to second floor and bedroom 3. Enjoying a slightly elevated position the property boats a sizeable yard to the rear which allows for vehicular access. The location doesn’t get any more convenient than this with both the motorway and rail network only 2 minutes away, various shops including Tesco and asda are only a 10 minute drive away.
Entrance vestibule
PVC double glazed entrance door.
Lounge
4.22m (13' 10") x 3.48m (11' 5")
Double glazed window to front, radiator, coving, stairs to First Floor.
Dining room
6.55m (21' 6") x 4.27m (14' 0")
PVC double glazed French doors to garden, radiator, laminate floor, inset living flame gas fire with surround.
Kitchen
4.65m (15' 3") x 1.98m (6' 6")
Double glazed window to side, modern range of wall and base units with black fronts and solid wood worktops and breakfast bar, integrated oven and ceramic touch hob, overhead extractor, integrated dishwasher, tiled floor and splash backs, under unit lighting.
Utility room
Plumbed for washer, space for dryer, tiled floor, exit door.
First floor
bedroom
Double glazed window to front, radiator, cupboard.
Bedroom 2
3.91m (12' 10") x 2.34m (7' 8")
Double glazed window to rear, radiator.
Bathroom
2.18m (7' 2") x 1.73m (5' 8")
Window to rear, 3 piece suite comprising of panelled bath with shower over and glass screen, pedestal hand wash basin, W/C, tiled splash backs, radiator.
Landing
Cupboard.
Second floor
bedroom 3/attic room
4.19m (13' 9") x 3.40m (11' 2")
Double glazed window to front, radiator.
Externally
to front
Tiered garden.
To rear
Enclosed yard with roller shutter for vehicular access.
Property Location
Similar Properties
Terraced house For Sale Bolton Terraced house For Sale BL4 Bolton new homes for sale BL4 new homes for sale Flats for sale Bolton Flats To Rent Bolton Flats for sale BL4 Flats to Rent BL4 Bolton estate agents BL4 estate agents



.png)










