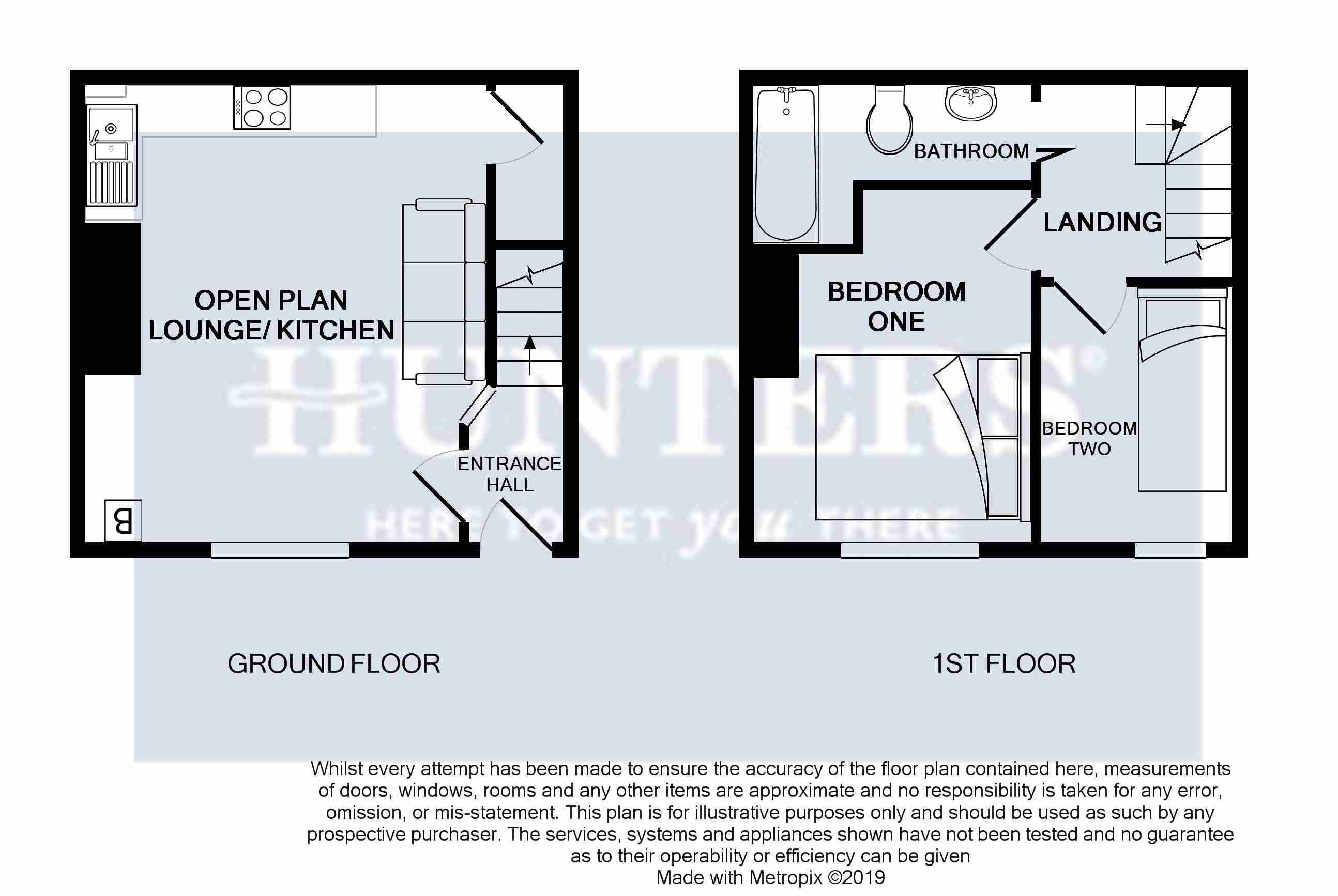2 Bedrooms Terraced house for sale in Bond Street, Batley, West Yorkshire WF17 | £ 68,000
Overview
| Price: | £ 68,000 |
|---|---|
| Contract type: | For Sale |
| Type: | Terraced house |
| County: | West Yorkshire |
| Town: | Batley |
| Postcode: | WF17 |
| Address: | Bond Street, Batley, West Yorkshire WF17 |
| Bathrooms: | 0 |
| Bedrooms: | 2 |
Property Description
This two bedroom terrace property is an ideal starter home or those looking to downsize. The property features two good size bedrooms along with open plan living and modern bathroom as well as being located close to both a main bus route, schools and a wealth of local amenities. The property has the benefit of a useful cellar and front yard area as well as on street parking. The property has recently undergone a scheme of modernisation and now has a great kitchen area with space for everything you may need. The vaulted cellar space has a good ceiling height and could be developed further to provide a great workshop or utility space should the new purchaser require.
Ground floor
entrance hall
An external uPVC door opens into the entrance hallway with an internal glazed wooden door providing access to the open plan living space and stairs leading to the first floor.
Open plan kitchen/ lounge
4.57m (15' 0") max x 4.05m (13' 3") reducing to 3.45m (11' 4") max
This room is a fantastic living space with the lounge area featuring a uPVC double glazed window to the front elevation, chimney breast which has been utilised by the current owners as a great storage space for entertainment systems, a TV point and is carpeted. The kitchen area features a range of modern Cream gloss wall and base units with laminate wood effect worktops over incorporating a stainless steel 1.5 bowl sink unit with mixer tap, four ring induction hob with stainless steel extractor over and single oven. The kitchen area is finished with laminate wood effect flooring. An internal door provides access to stone steps leading down to the cellar.
First floor
landing
With internal doors providing access to all first floor rooms and loft access hatch.
Bedroom one
3.48m (11' 5") reducing to 2.95m (9' 8") max x 2.99m (9' 10") reducing to 2.49m (8' 2") max
This double bedroom has a uPVC double glazed window to the front elevation, TV point and is carpeted throughout.
Bedroom two
2.53m (8' 4") max x 2.00m (6' 7") max
This spacious single bedroom has a uPVC double glazed window to the front elevation and is carpeted throughout.
Bathroom
3.00m (9' 10") max x 1.65m (5' 5") reducing to 1.04m (3' 5") max
The bathroom features a White three piece bathroom suite comprising of low level WC, hand wash basin and panelled bath which benefits from a mixer tap with shower attachment. The bathroom has a heated towel rail, extractor fan, part tiled walls and vinyl flooring throughout.
Cellar
This useful cellar could be used for storage or alternatively developed further into a great workshop/ hobby area or utility room.
External
To the front of the property is an enclosed gated yard area.
Property Location
Similar Properties
Terraced house For Sale Batley Terraced house For Sale WF17 Batley new homes for sale WF17 new homes for sale Flats for sale Batley Flats To Rent Batley Flats for sale WF17 Flats to Rent WF17 Batley estate agents WF17 estate agents



.png)



