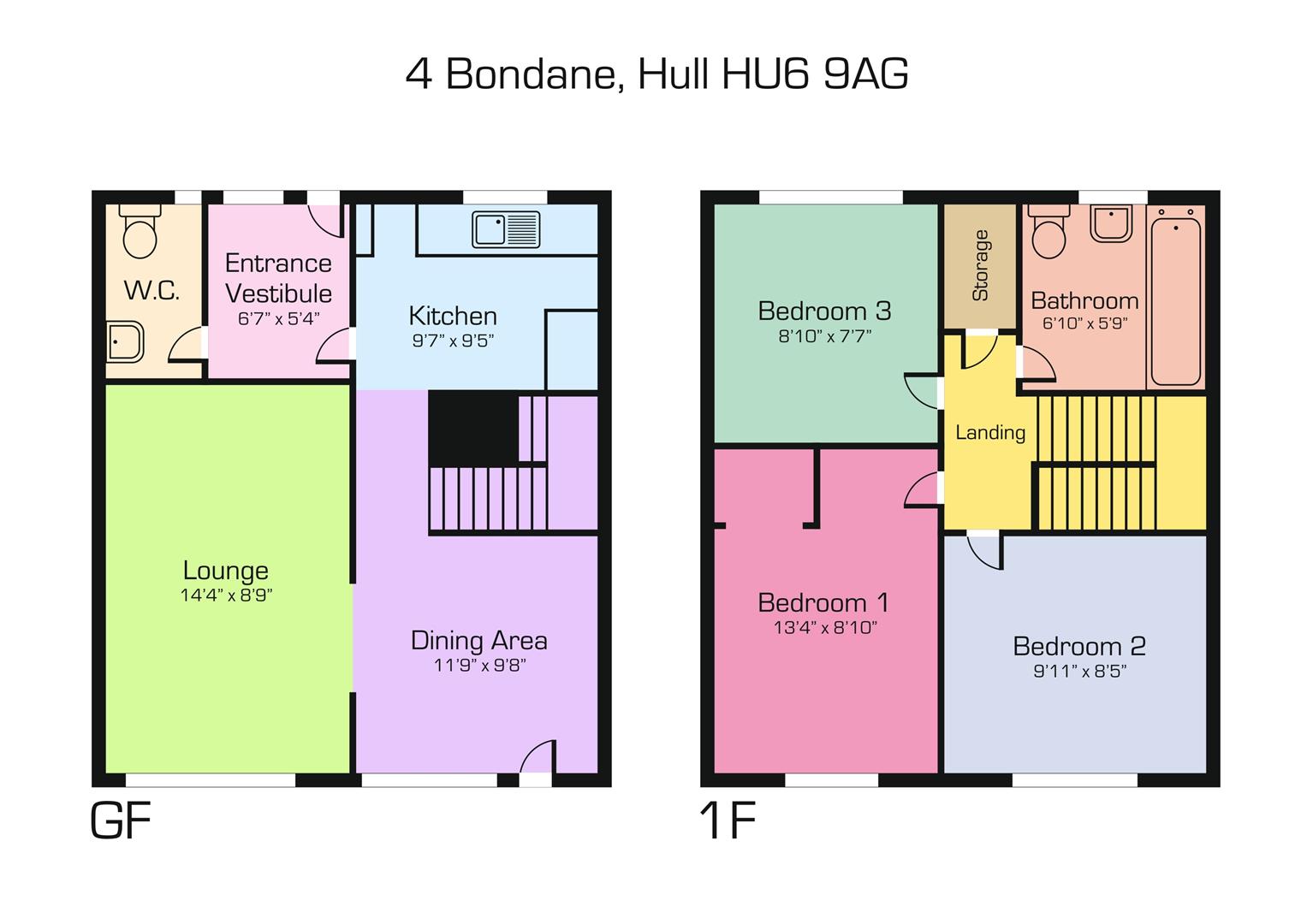3 Bedrooms Terraced house for sale in Bondane, Hull HU6 | £ 65,000
Overview
| Price: | £ 65,000 |
|---|---|
| Contract type: | For Sale |
| Type: | Terraced house |
| County: | East Riding of Yorkshire |
| Town: | Hull |
| Postcode: | HU6 |
| Address: | Bondane, Hull HU6 |
| Bathrooms: | 1 |
| Bedrooms: | 3 |
Property Description
Well presented property-lovely family home- three bedrooms- no chain involved.
An ideal family house comprising of an entrance vestibule, downstairs WC, fitted kitchen, dining area and a lounge to the ground floor. Three bedrooms to the first floor and a bathroom. Courtyard to the front of the property and a lawn garden to the rear. With the added benefit of gas central heating and uPVC double glazing this property must be viewed.
Location
Bondane is located off Danepark Road which is itself off Hall Road on the Northern side of town. The property is well positioned for local shopping and amenities with a large Tesco Superstore close by. There are good road connections via the nearby Ring road and regular local bus services.
Ground Floor
Entrance
Enter via uPVC double glazed door into a front vestibule.
Vestibule (2.01m x 1.63m (6'7 x 5'4))
Has a uPVC double glazed side light. Telephone point and a fuse cupboard with meter. There are further wall mounted cupboards. Doors leading into the WC and kitchen. Double radiator.
Wc
With wash hand basin and a low level flush WC. An uPVC double glazed screen to the front.
Kitchen (9'7 x 9'5)
With a uPVC double glazed window to the front aspect. Comprising of cream units, base, drawer and wall. Contrasting work surfaces. Stainless steel circular bowl with drainer and mixer tap. Fridge freezer. Plumbing in for an automatic washing machine and provision for a gas/electric cooker. Laminate flooring. Double radiator. Tiled splash back areas. Opening into the dining area.
Dining Area (3.58m x 2.95m (11'9 x 9'8))
Stairs leading off to the first floor accommodation. Opening into the lounge. With uPVC double glazed window to the rear and has laminate flooring. A uPVC double glazed door leads out to the rear garden.
Lounge (4.37m x 2.67m (14'4 x 8'9))
With uPVC double glazed window to the rear aspect and a double radiator. Telephone point and TV aerial.
First Floor/Landing
Doors leading to all rooms and a cupboard houses the combi boiler and has storage facilities.
Bedroom One (4.06m x 2.69m (13'4 x 8'10))
With uPVC double glazed window to the rear aspect. Double radiator and a walk in wardrobe area. TV aerial.
Bedroom Two (3.02m x 2.57m (9'11 x 8'5))
With uPVC double glazed window to the rear and a single radiator.
Bedroom Three (2.69m x 2.31m (8'10 x 7'7))
With uPVC double glazed window to the front aspect.
Bathroom (2.08m x 1.75m (6'10 x 5'9))
With uPVC double glazed window to the front. Comprising of a panel bath with mixer tap and shower fitment, wash hand basin and low level flush WC. Double radiator. Tiled splash back areas.
External
At the front there is a block paved courtyard and fencing to the surround. To the rear there is a lawn garden with fencing to the surrounds and a rear gate access. Shed.
Services
The mains services of water, gas, drainage and electric are connected. The property has a combi boiler providing gas central heating and hot water.
Outgoings
From internet enquiries with the valuation Office website the property has been placed in Band A for Council Tax purposes, Local Authority Reference Number: Prospective purchasers should check this information before making any commitment to purchase the property.
Energy Performance Certificate
The current energy rating on the property is C(72)
Viewings
Strictly through the sole agents Leonards .
Valuation/Market Appraisal
Thinking of selling your house, or presently on the market and not yet achieved a sale or the level of interest you expected*? Then why not contact Leonards for a free independent market appraisal for the sale of your property, we have many years of experience and a proven track record in the selling of properties throughout the city of Hull and the East Riding of Yorkshire. *Where your property is presently been marketed by another agent, please check you agency agreement for any early termination costs or charges which may apply.
Property Location
Similar Properties
Terraced house For Sale Hull Terraced house For Sale HU6 Hull new homes for sale HU6 new homes for sale Flats for sale Hull Flats To Rent Hull Flats for sale HU6 Flats to Rent HU6 Hull estate agents HU6 estate agents



.png)











