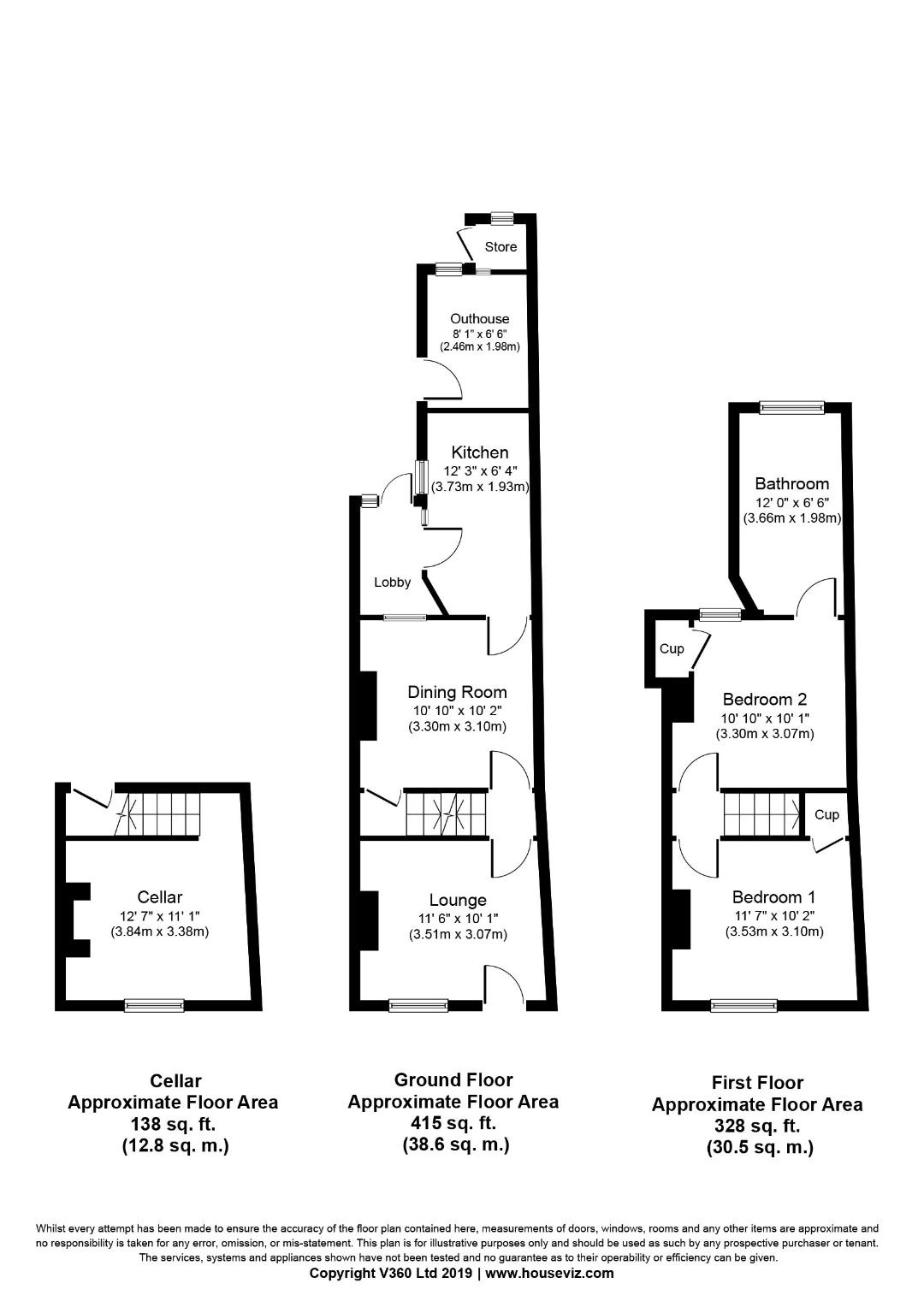2 Bedrooms Terraced house for sale in Borden Lane, Sittingbourne ME10 | £ 218,000
Overview
| Price: | £ 218,000 |
|---|---|
| Contract type: | For Sale |
| Type: | Terraced house |
| County: | Kent |
| Town: | Sittingbourne |
| Postcode: | ME10 |
| Address: | Borden Lane, Sittingbourne ME10 |
| Bathrooms: | 1 |
| Bedrooms: | 2 |
Property Description
Ideal first time buy. No onward chain offered with this well presented two double bedroomed Victorian end of terraced house, which has been improved by the current owners. Located in the much sought after Borden Lane within a short walk of the town shops, cafes and mainline station with hi-speed services to London. The cottage has a lounge with cast iron fireplace and original wood panelling, separate dining room, 12’ fitted kitchen, double glazing to most windows and an attractively designed rear garden. There is great potential for extending the kitchen by incorporating the outhouse, as well as off road parking to the front subject to the usual permissions. Borden Lane lies to the south of town in the catchment for schools of all ages and has good access to the A2, M2, M20, Medway Towns, Canterbury and Maidstone. Your internal viewing is Highly Recommended.
Entrance door to
lounge: 11’ 6 x 10’1 double glazed window to front, radiator, stripped and stained floorboards, original wood panelling to one wall, cast iron fireplace with wooden mantelpiece surround, fitted alcove shelving, door to
inner hall: Stairs to first floor, door to
dining room: 10’10 x 10’2 sash window to rear, radiator, feature fireplace with carved wooden mantelpiece surround, door and stairs to cellar, door to
kitchen: 12’3 x 6’4 window to side, fitted wall and base cupboards, fitted worktops with inset butler sink, freestanding gas cooker, cooker hood over, tiled splashbacks, radiator, plumbed for washing machine and dishwasher, door to
lean-to lobby: Window and door to garden
cellar: 12’7 x 11’1 power and light, brick flooring, meters, window to front, insulated and plasterboard ceiling
first floor landing: Access to insulated and part boarded loft space with power and light
bedroom one: 11’7 x 10’2 double glazed window to front, radiator, cast iron fireplace with wooden mantelpiece surround, stripped and stained floorboards, built in overstairs cupboard, original wood panelling to one wall
bedroom two: 10’10 x 10’1 double glazed window to rear, radiator, built in wardrobe cupboard housing gas combination boiler for central heating and hot water, door to
bathroom: 12’ x 6’6 double glazed window to rear, suite comprising panelled bath with mixer tap/shower handle, pedestal wash hand basin, low level w.C, ceramic tiled splashback, radiator, extractor fan
exterior: Front garden: A good length garden, mainly laid to lawn, flower and shrub beds, great potential for off road parking, subject to usual permissions. An attractive rear garden: Approximately 60’, lawn with flower bed, fruit trees, trellis divide to further shingle area, ideal for garden furniture for entertaining, gate giving pedestrian access via a covered passage to front of the row of terraces. Attached outhouse: 8’1 x 6’6 light, tile pitched roof. Storage shed: The old outside loo.
Property Location
Similar Properties
Terraced house For Sale Sittingbourne Terraced house For Sale ME10 Sittingbourne new homes for sale ME10 new homes for sale Flats for sale Sittingbourne Flats To Rent Sittingbourne Flats for sale ME10 Flats to Rent ME10 Sittingbourne estate agents ME10 estate agents



.png)











