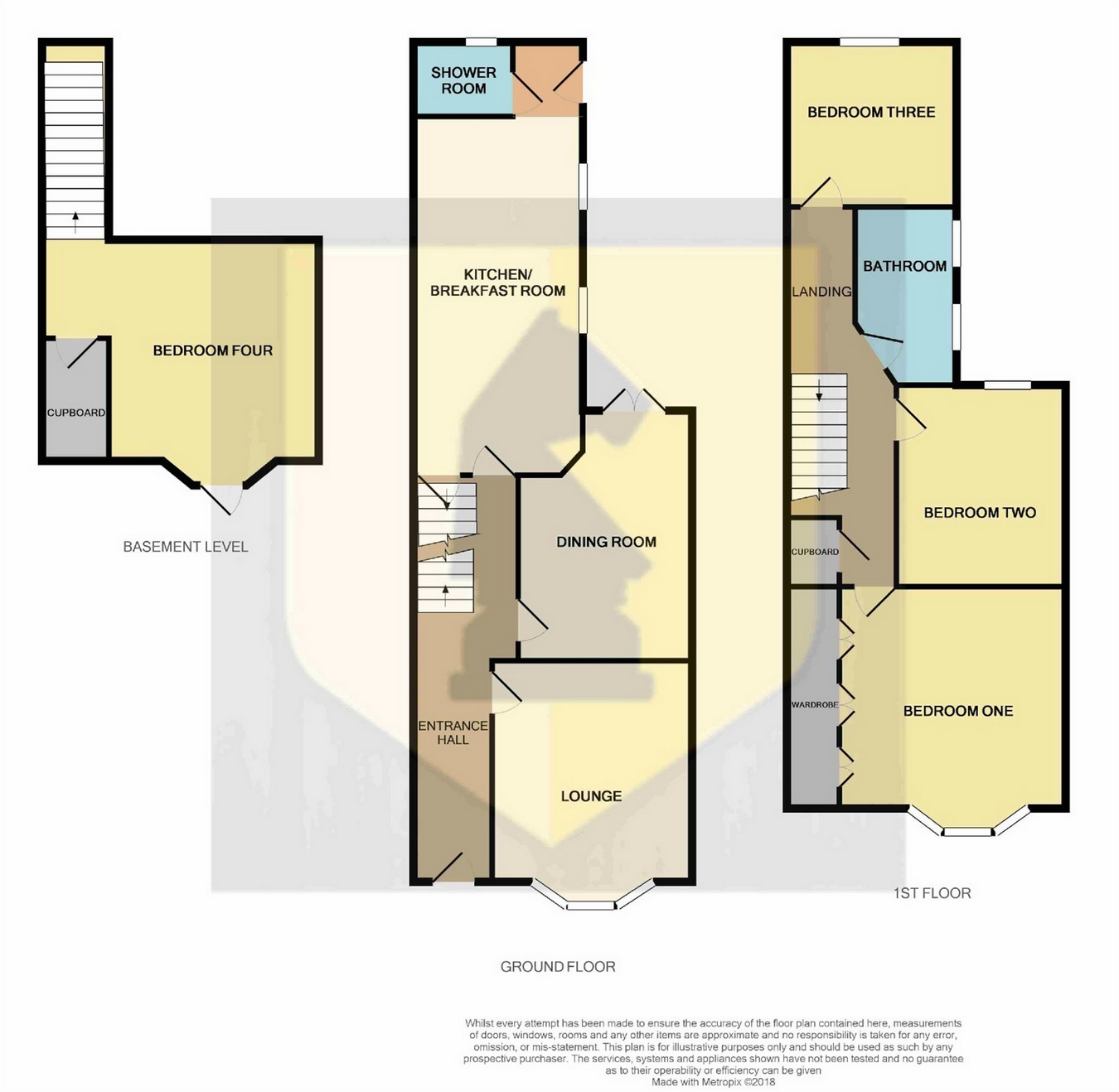4 Bedrooms Terraced house for sale in Bostock Avenue, Abington, Northampton NN1 | £ 274,995
Overview
| Price: | £ 274,995 |
|---|---|
| Contract type: | For Sale |
| Type: | Terraced house |
| County: | Northamptonshire |
| Town: | Northampton |
| Postcode: | NN1 |
| Address: | Bostock Avenue, Abington, Northampton NN1 |
| Bathrooms: | 0 |
| Bedrooms: | 4 |
Property Description
Edward Knight Estate Agents are delighted to offer for sale this very well presented four bedroom, three storey townhouse. The property is conveniently located just off of the Wellingborough Road which benefits from numerous amenities to include restaurants, bars and a range of shops. The accommodation briefly comprises entrance hall, lounge, dining room, kitchen/breakfast room, utility area, shower room, basement level bedroom four/study, first floor landing, three double bedrooms and a family bathroom. The property further benefits from gas radiator heating, double glazing and enclosed rear garden.
Ground Floor
Entrance Hall
Entered via double glazed door to the front aspect, radiator, coving and cornicing to ceiling, wooden flooring, stairs to the first floor landing and doors to:-
Lounge
14' 6" into bay x 11' 9" (4.42m x 3.58m) Double glazed bay window to the front aspect, radiator, feature fireplace with log burner, coving to ceiling, picture rail and wooden flooring.
Dining Room
15' 9" x 11' 9" (4.80m x 3.58m) Double glazed door to the rear aspect, radiator, coving to ceiling and wooden flooring.
Kitchen/Breakfast Room
21' x 9' 3" (6.40m x 2.82m) A fitted kitchen comprising a range of base and wall mounted storage units with wooden work surfaces over, complimentary tiling, stainless steel sink unit and drainer, fitted electric oven, five ring gas hob and stainless steel cooker hood over, integrated fridge/freezer, two radiators, two double glazed windows to the side aspect, doorway to utility room, door to wet room and further door down to bedroom four.
Utility Room
Plumbing for washing machine, wall units, wooden work surfaces, double glazed door to the side aspect and door to wet room.
Wet Room
Comprising low flush WC, wash hand basin and shower with glass surround, mosaic style tiling, heated towel rail and double glazed skylight window to the rear aspect.
Bedroom Four
11' 8" x 11' 4" (3.56m x 3.45m) Double glazed window to the front aspect and door to storage room.
First Floor
Landing
Stairs rising from the entrance hall, access to loft space, radiator, door to cupboard and wooden flooring. Doors leading to:-
Bedroom One
14' 5" into bay x 13' 6" (4.39m x 4.11m) Double glazed bay window to the front aspect, built-in wardrobes and further built-in cupboard, radiator and wooden flooring.
Bedroom Two
11' 10" x 9' 10" (3.61m x 3.00m) Double glazed window to the rear aspect, radiator, wooden flooring and shelving built into alcove.
Bedroom Three
10' 11" x 9' 5" (3.33m x 2.87m) Double glazed window to the rear aspect and radiator.
Bathroom
Two obscure double glazed windows to the side aspect, suite comprising bath with mixer taps and shower attachment over, shower screen, vanity wash hand basin and low flush WC, heated towel rail and spotlighting to ceiling.
Front Garden
Low brick wall, shrub features, garden gate and pathway leading to the front door.
Rear Garden
Decked area leading to lawn area with flower and shrub borders, garden shed and enclosed with brick walling and timber fencing.
Property Location
Similar Properties
Terraced house For Sale Northampton Terraced house For Sale NN1 Northampton new homes for sale NN1 new homes for sale Flats for sale Northampton Flats To Rent Northampton Flats for sale NN1 Flats to Rent NN1 Northampton estate agents NN1 estate agents



.png)











