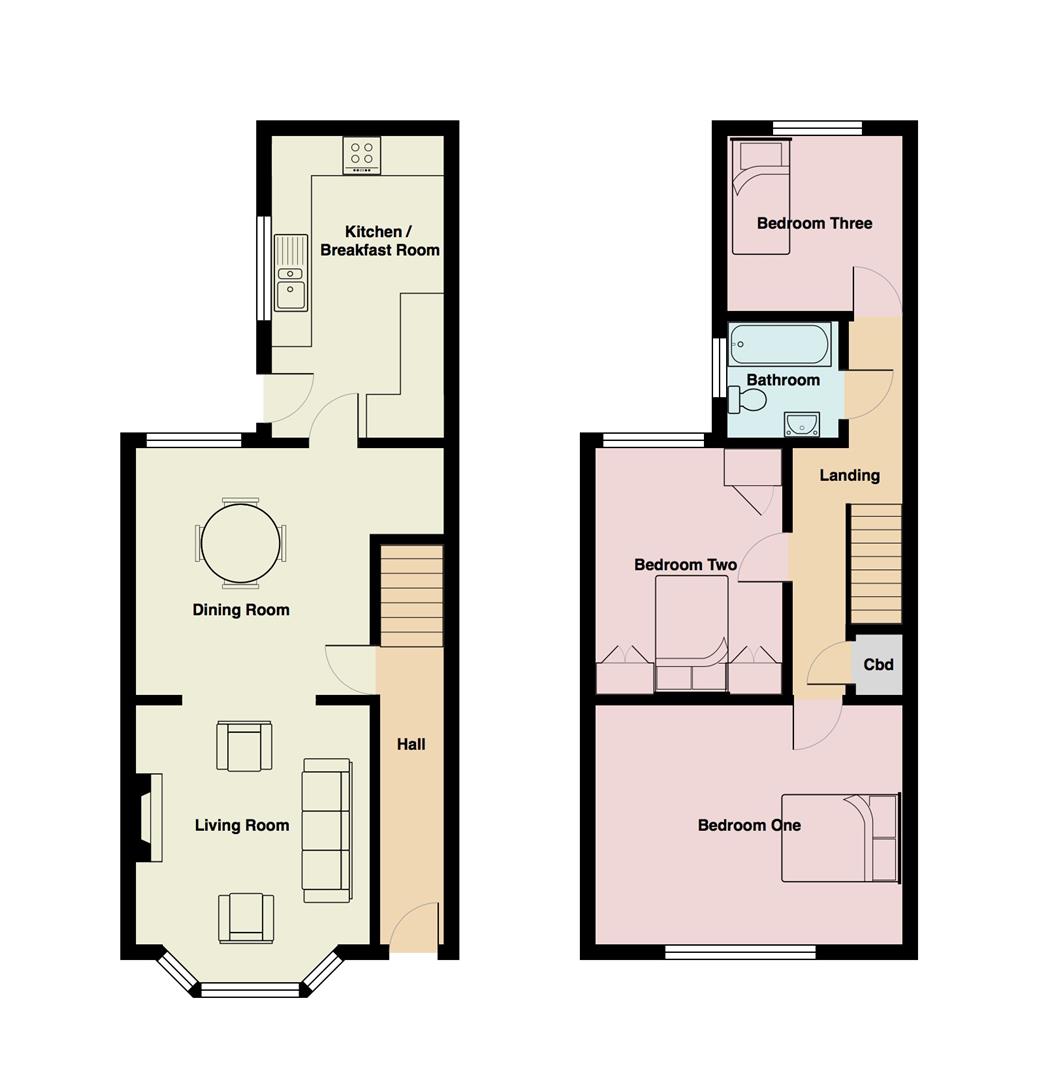3 Bedrooms Terraced house for sale in Bowerham Road, Lancaster LA1 | £ 169,950
Overview
| Price: | £ 169,950 |
|---|---|
| Contract type: | For Sale |
| Type: | Terraced house |
| County: | Lancashire |
| Town: | Lancaster |
| Postcode: | LA1 |
| Address: | Bowerham Road, Lancaster LA1 |
| Bathrooms: | 1 |
| Bedrooms: | 3 |
Property Description
Situated in the highly sought after area of Bowerham in South Lancaster, is this sizeable three bedroom Victorian terrace, offering generously sized living accommodation over two floors. Boasting charming period features, the ideal family home or first time buy is the perfect blank canvas, providing a great opportunity for someone to upgrade throughout whilst being able live comfortably in the property. Located on Bowerham Road itself, the impressive home lies in a perfect position to access the wide range of amenities that the historic city of Lancaster has to offer. A multitude of high street shops, ample restaurants, bars and supermarkets are all within easy reach, as well as highly regarded schools, the award winning university of Lancaster, the Royal Infirmary and a handy West Coast mainline railway station. For commuters, local buses provide regular travel in and around the city and further afield, the M6 motorway lies just over three miles away. The internal layout briefly comprises on the ground floor of an entrance hall, large open plan living / dining room complete with feature fireplace, along with a spacious modern fitted kitchen / breakfast room with integrated appliances. To the first floor are two double bedrooms and a large single bedroom, plus a family bathroom suite. Access to the substantial loft space is from the landing. Externally, a private West facing rear courtyard garden allows for plenty of sun during the summer months and also boasts an external store area. On street parking is to the front of the house which is neatly set back from the road by the pleasant front garden.
Ground Floor
Entrance Hall
Radiator and ceiling light. Access to first floor.
Living Room Area (3.57 x 4.54 (into bay) (11'8" x 14'10" (into bay)))
Feature fire place with gas fire, double glazed bay window to front aspect, built in coving storage, radiator.
Dining Area (3.57 x 3.97 (11'8" x 13'0"))
Access to under stairs storage, double glazed window to rear aspect, radiator, ceiling and wall lights.
Kitchen / Breakfast Room (2.63 x 4.5 (8'7" x 14'9"))
Modern fitted kitchen with a range of base and wall mounted units plus breakfast bar, integrated appliances include washing machine, dishwasher, fridge & freezer, four ring gas hob with fan oven beneath, sink and drainer unit. Double glazed window to side aspect, door leading to rear yard, radiator and ceiling light.
First Floor
Bedroom One (4.71 x 3.65 (15'5" x 11'11"))
Double bedroom. Double glazed window to front aspect, radiator and ceiling light.
Bedroom Two (2.84m x 3.96m (9'4" x 13'0"))
Double bedroom. With fitted bedroom furniture including bed frame and wardrobes, further built in cupboard housing gas central heating boiler, double glazed window to rear aspect, radiator and ceiling light.
Bedroom Three (2.65m x 2.64m (8'8" x 8'7"))
Single bedroom. Double glazed window to rear aspect, radiator and ceiling light.
Bathroom (1.7 x 1.77 (5'6" x 5'9"))
Three piece suite. Panel bath with shower over, low level WC and pedestal wash hand basin. Towel radiator, double glazed window to side, ceiling light.
External
Walled courtyard garden to the rear with raised beds and block paving. External store area. Minimal maintenance garden to front with gravel planting area (potted plants are not included in the sale) On street parking.
Property Location
Similar Properties
Terraced house For Sale Lancaster Terraced house For Sale LA1 Lancaster new homes for sale LA1 new homes for sale Flats for sale Lancaster Flats To Rent Lancaster Flats for sale LA1 Flats to Rent LA1 Lancaster estate agents LA1 estate agents



.png)











