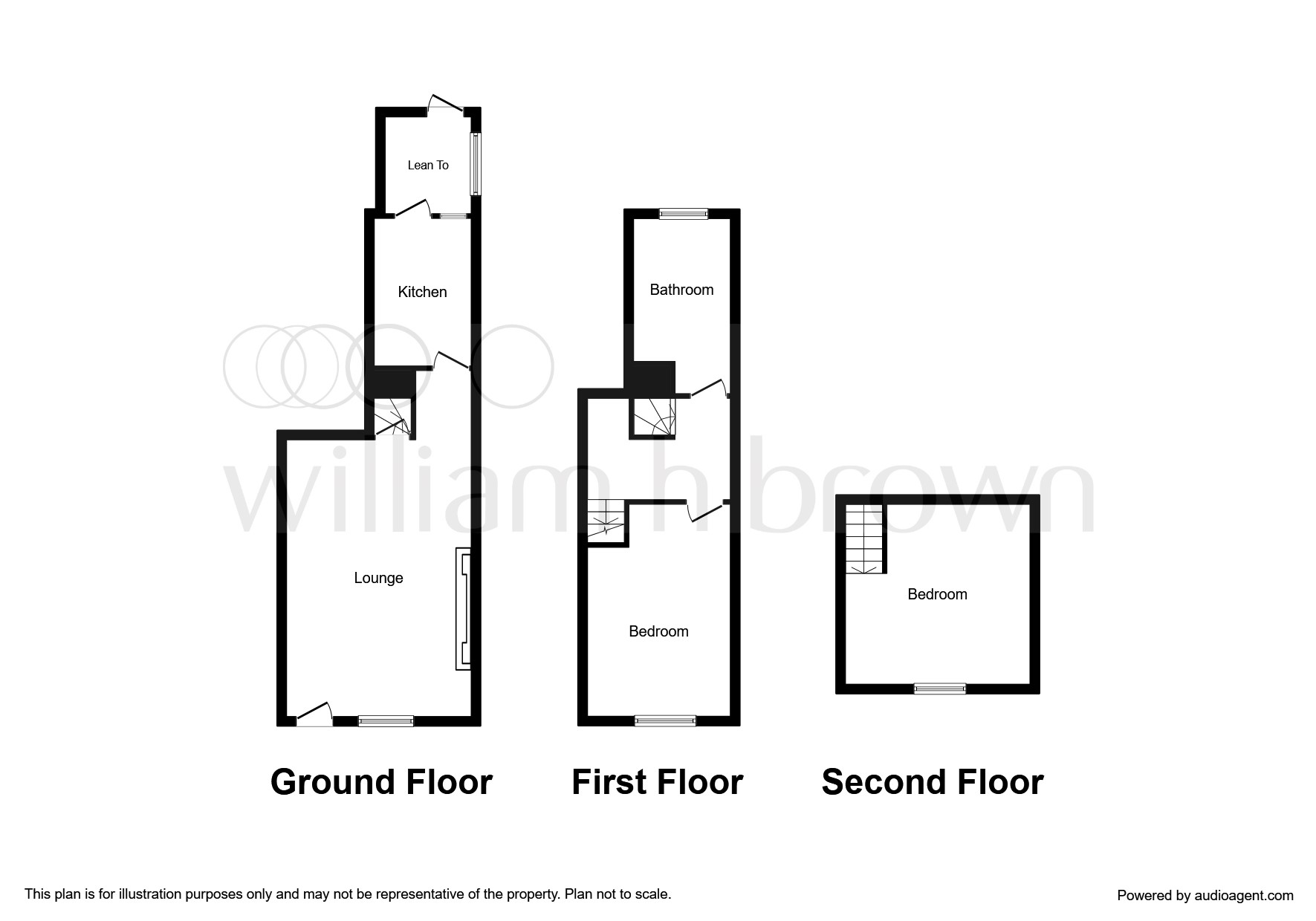2 Bedrooms Terraced house for sale in Bradfords Court, Bradford Street, Braintree CM7 | £ 300,000
Overview
| Price: | £ 300,000 |
|---|---|
| Contract type: | For Sale |
| Type: | Terraced house |
| County: | Essex |
| Town: | Braintree |
| Postcode: | CM7 |
| Address: | Bradfords Court, Bradford Street, Braintree CM7 |
| Bathrooms: | 1 |
| Bedrooms: | 2 |
Property Description
Summary
**guide price £290,000 - £310,000** Offered with no onward chain, a Grade II listed period cottage in the sought after Bradford Street offering a wealth of period features including exposed beams and original brick flooring.
Description
Believed to date back to the 15th century the property has been sympathetically refurbished throughout to maintain the charming features but with a modern feel. The accommodation comprises; lounge, kitchen, utility room, two bedrooms and bathroom. The property also benefits form off road parking for one car and a courtyard garden. Located within a short walk of the town and station this property really is a must see!
Entrance
Door to;
Lounge 19' 10" x 13' 7" ( 6.05m x 4.14m )
Window to front, radiator, solid wood door leading to stairs to first floor, generous sized Inglenook fireplace with brick hearth and oak Bressemer with a delightful carving of King Henry VII crest and hunting scene, ceiling mounted gas lamp, wall lights, exposed beams, arch to;
Inner Hallway
Double doors to under stair storage, exposed beams, steps to;
Kitchen 10' 11" x 5' 9" ( 3.33m x 1.75m )
Two windows, one of which is the structure of a former mullion window and door to utility, exposed beams and original brick flooring, range of shaker wall and base units with under units lighting, rolled edge work surfaces incorporating inset sink and drainer, integrated oven, hob and extractor hood over, integrated dishwasher and fridge.
Lean To Utility 7' x 6' 10" ( 2.13m x 2.08m )
Door to garden, opaque window to side, radiator, double doors to cupboard housing wall mounted boiler, plumbing for washing machine, additional for an appliance, rolled edge work surface.
Landing
Stairs to second floor bedroom, inset lighting to ceiling, doors to;
Bedroom One 15' 2" x 10' 3" ( 4.62m x 3.12m )
Window to front, radiator, exposed beams, feature cast iron fireplace, door to eaves storage.
Bathroom 12' 8" x 7' ( 3.86m x 2.13m )
Window to rear, radiator, heated towel rail, enclosed panelled bath with shower over, walk in shower cubicle, low level WC, vanity wash hand basin, heated towel rail, exposed beams, original wood flooring, part tiled walls, door to laundry cupboard.
Second Floor Bedroom 14' 5" x 10' 4" restricted head height ( 4.39m x 3.15m restricted head height )
Dorma window to front, radiator, access to loft, exposed beams and wood flooring.
Courtyard Garden
Paved garden with mature trees and shrubs, raised decked seating area with feature pergola, hedging. There is also a small area behind this which is bricks paved and where there are shrubs and a slate blue painted shed. There is access to the courtyard from the back door where the apple tree and jasmine are.
Parking
Shared driveway access from garden, parking for one car.
1. Money laundering regulations: Intending purchasers will be asked to produce identification documentation at a later stage and we would ask for your co-operation in order that there will be no delay in agreeing the sale.
2. General: While we endeavour to make our sales particulars fair, accurate and reliable, they are only a general guide to the property and, accordingly, if there is any point which is of particular importance to you, please contact the office and we will be pleased to check the position for you, especially if you are contemplating travelling some distance to view the property.
3. Measurements: These approximate room sizes are only intended as general guidance. You must verify the dimensions carefully before ordering carpets or any built-in furniture.
4. Services: Please note we have not tested the services or any of the equipment or appliances in this property, accordingly we strongly advise prospective buyers to commission their own survey or service reports before finalising their offer to purchase.
5. These particulars are issued in good faith but do not constitute representations of fact or form part of any offer or contract. The matters referred to in these particulars should be independently verified by prospective buyers or tenants. Neither sequence (UK) limited nor any of its employees or agents has any authority to make or give any representation or warranty whatever in relation to this property.
Property Location
Similar Properties
Terraced house For Sale Braintree Terraced house For Sale CM7 Braintree new homes for sale CM7 new homes for sale Flats for sale Braintree Flats To Rent Braintree Flats for sale CM7 Flats to Rent CM7 Braintree estate agents CM7 estate agents



.png)











