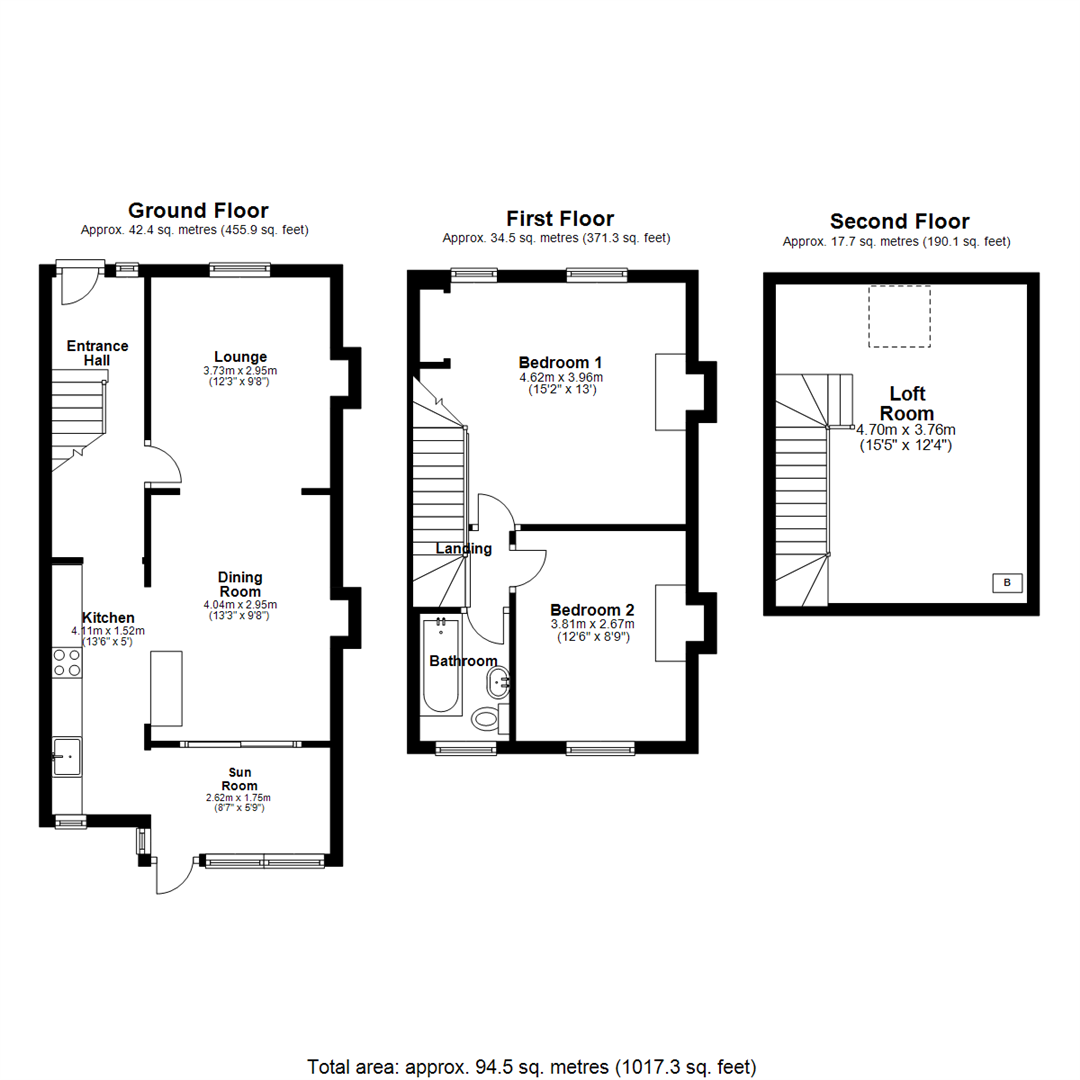2 Bedrooms Terraced house for sale in Bradley Avenue, Shirehampton, Bristol BS11 | £ 279,950
Overview
| Price: | £ 279,950 |
|---|---|
| Contract type: | For Sale |
| Type: | Terraced house |
| County: | Bristol |
| Town: | Bristol |
| Postcode: | BS11 |
| Address: | Bradley Avenue, Shirehampton, Bristol BS11 |
| Bathrooms: | 1 |
| Bedrooms: | 2 |
Property Description
An attractive stone fronted Victorian extended terraced home situated in a popular cul-de-sac position, close to Shirehampton High Street's range of amenities. An excellent opportunity for first time buyers, downsizers and investors alike. Viewing highly recommended.
The lovely light and airy accommodation which attracts the afternoon sunshine briefly comprises to the ground floor; entrance hall, living room, spacious open plan kitchen/dining room opening to the rear sun-room with doors opening to a delightful enclosed rear garden with stone potting shed and rear access. The first floor offers two spacious double bedrooms and a delightful family sized bathroom and access to the loft room/third bedroom.
The property sits within a quiet cul-de-sac position within easy reach of Shirehampton village, with its array of shops and facilities, this well presented terraced home which offers a perfect balance between the character one expects with a property of this era and modern new comforts. The M5 corridor and Bristol City Centre are both also within easy reach.
Viewing is highly recommended to fully appreciate the well maintained accommodation on offer here. Call, Click or Come in and visit our experienced sales team /
Tenure: Freehold
Local Authority: Bristol Council Tel: Council Tax Band: B
Services: Mains Gas, Water, Drainage and Electric.
Entrance Vestibule
Entrance via door, radiator, stairs rising to first floor.
Lounge (3.73m x 2.95m (12'03 x 9'08))
UPVC double glazed window to front aspect, radiator, feature open fire, opening to dining room.
Dining Room (4.04m x 2.95m (13'03 x 9'08))
UPVC double glazed patio doors leading into sun room, feature fireplace. Opening into kitchen.
Kitchen (4.11m x 1.52m (13'06 x 5'))
UPVC double glazed window to rear aspect. Fitted with a range of wall and base units with wooden top work surfaces. Belfast sink, stainless steel gas hob with extractor over, stainless steel electric double oven, Island breakfast bar, opening into sun-room.
Sun-Room (2.62m x 1.75m (8'7 x 5'9))
UPVC double glazed windows to rear aspect, uPVC door into rear garden, skylight window.
First Floor Landing
Doors to all rooms, stairs rising to loft room.
Bedroom One (4.62m x 3.96m narrowing to 3.73m (15'2 x 13' narro)
UPVC double glazed window to front elevation, radiator.
Bedroom Two (3.81m x 2.67m (12'6 x 8'9))
UPVC double glazed window to rear aspect, radiator.
Bathroom (2.18m x 1.80m (7'2 x 5'11))
UPVC double glazed window to rear elevation. Panel bath with shower over, pedestal sink, low level wc, heated towel rail.
Loft Room (4.70m x 3.76m (15'5 x 12'4))
Velux window to front, combi-boiler, wooden floorboards.
Garden
The rear garden is enclosed by a boundary wall. Decking area, remainder laid to lawn, stone storage shed. Access to rear lane.
Property Location
Similar Properties
Terraced house For Sale Bristol Terraced house For Sale BS11 Bristol new homes for sale BS11 new homes for sale Flats for sale Bristol Flats To Rent Bristol Flats for sale BS11 Flats to Rent BS11 Bristol estate agents BS11 estate agents



.png)











