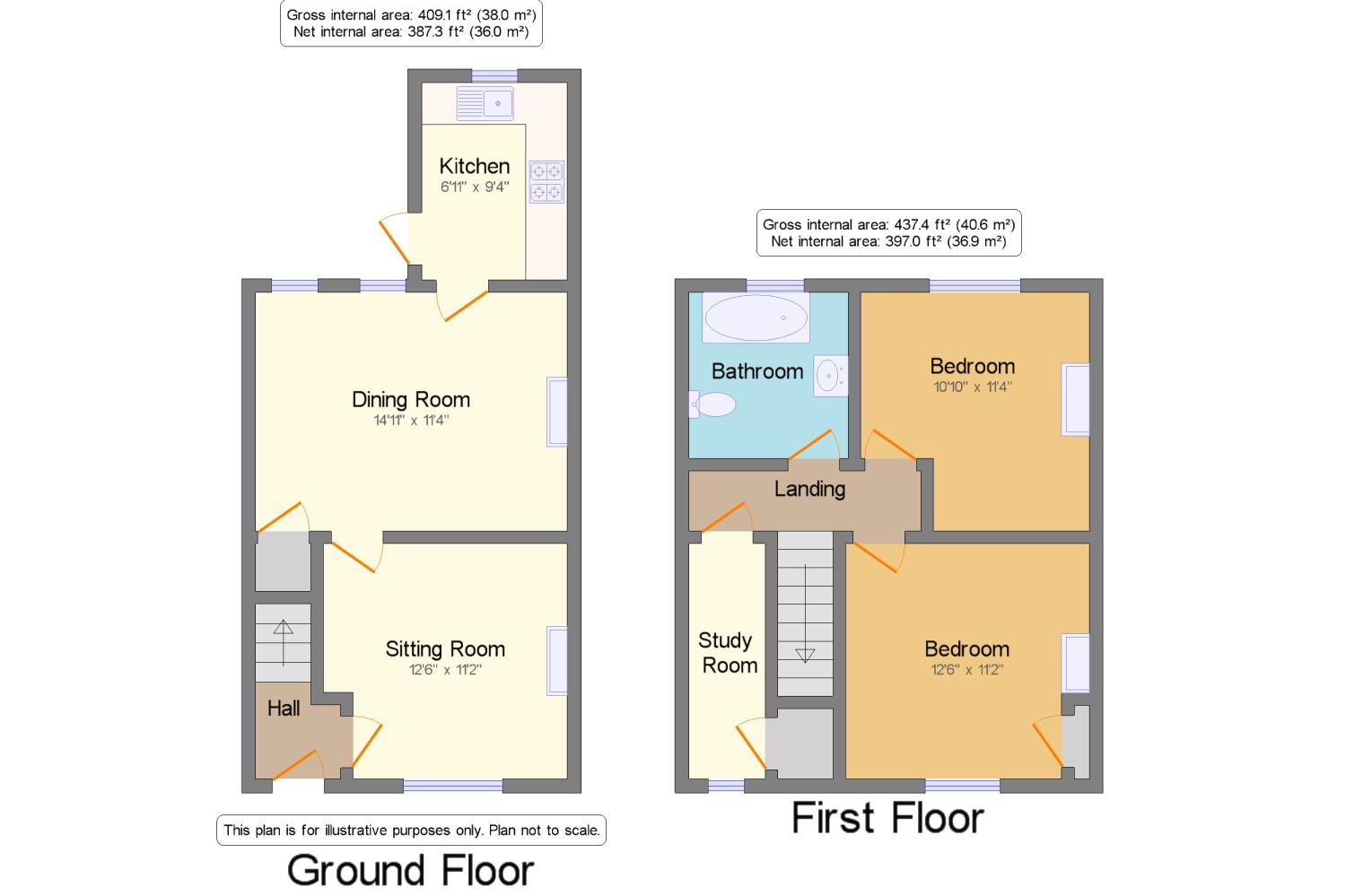2 Bedrooms Terraced house for sale in Bradwell Road, Bradville, Milton Keynes MK13 | £ 250,000
Overview
| Price: | £ 250,000 |
|---|---|
| Contract type: | For Sale |
| Type: | Terraced house |
| County: | Buckinghamshire |
| Town: | Milton Keynes |
| Postcode: | MK13 |
| Address: | Bradwell Road, Bradville, Milton Keynes MK13 |
| Bathrooms: | 1 |
| Bedrooms: | 2 |
Property Description
What a house!
Period two bedroom mid-terrace house with original features has been loving refurbished by the current owners but still offers potential to extension subject to planning permission.
Within walking distance to the Grand Union Canal and the Bradwell Windmill dating back to 1805. Bradville is situated to the North West of Milton Keynes. The area is fairly self-contained with its own churches and chapels, shops and pubs and is within a short distance of the beautiful parkland of Ouse Valley Park with its riverside walks and the Grand Union Canal running through it. Nearby schools are ofsted outstanding rated. Nearby Wolverton provides excellent rail links to London with trains direct to Euston.
In brief the property comprises of; entrance hallway, lounge, dining room, re-fitted kitched, two bedrooms with an additional room to be used as necessary and a re-fitted family bathroom. Outside you will find good sized front and rear gardens, as well as off road parking for up to three cars.
• 2 Double Bedrooms
• Re - Fitted Kitchen
• 2 Reception rooms
• Re- fitted bathroom
• Outside of property
Kitchen9' x 6'8" (2.74m x 2.03m). Access to the loft space, double glazed windows to the side and rear, Re- fitted with a range of 'Shaker' style wall and base mounted storage units with work surfaces over, stainless steel sink and drainer, integrated hob with oven, integrated fridge/freezer, integrated washing machine, ted baker glass splashback, colour co -ordinating splashback tiling, double glazed patio door leading to the rear garden.
Dining Room14'10" x 11'1" (4.52m x 3.38m). Double glazed windows to the rear, feature fireplace with log burner and surround, under stairs storage cupboard, radiator, doorway leading to the kitchen, solid oak flooring.
Lounge11'11" x 11'1" (3.63m x 3.38m). Double glazed window to the front, feature fireplace with log burner, radiator, doors leading to the dining room, solid oak flooring.
St floor landing Doors leading to both bedrooms, family bathroom, study room, loft access.
Bedroom One11'2" x 12' (3.4m x 3.66m). Double glazed window to the front, radiator.
Bedroom Two11'2" x 10'9" (3.4m x 3.28m). Double glazed window to the rear overlooking the playing fields and windmill, radiator.
Study double glazed window to the front, radiator, built-in storage cupboard
Outside of property Front: Path leading through lawned area to the front door and side access. Decorative flower beds line the borders. Rear: Large rear garden mainly laid to lawn, edged with decorative planted borders. Backing onto the local cricket pitch. Gated rear access leading to off road parking for two cars.
Family bathroom double glazed window to the rear, re-fitted four piece white suite comprising of a low level WC, pedestal wash hand basin, fitted shower cubicle and a freestanding roll top bath with shower over, chrome heated towel rail, part tiled walls, tiled flooring.
Property Location
Similar Properties
Terraced house For Sale Milton Keynes Terraced house For Sale MK13 Milton Keynes new homes for sale MK13 new homes for sale Flats for sale Milton Keynes Flats To Rent Milton Keynes Flats for sale MK13 Flats to Rent MK13 Milton Keynes estate agents MK13 estate agents



.png)











