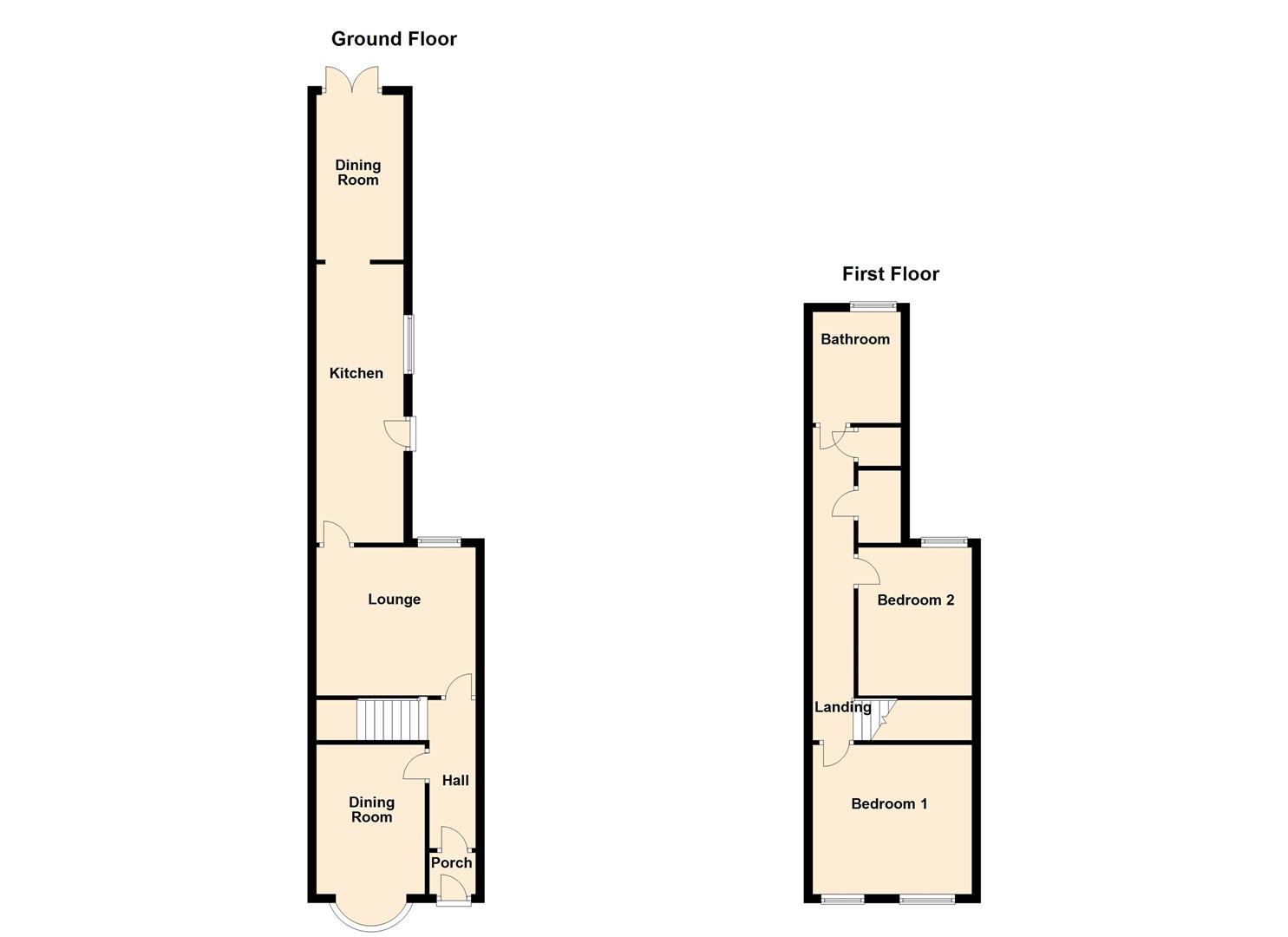2 Bedrooms Terraced house for sale in Brandon Road, Hall Green, Birmingham B28 | £ 185,000
Overview
| Price: | £ 185,000 |
|---|---|
| Contract type: | For Sale |
| Type: | Terraced house |
| County: | West Midlands |
| Town: | Birmingham |
| Postcode: | B28 |
| Address: | Brandon Road, Hall Green, Birmingham B28 |
| Bathrooms: | 1 |
| Bedrooms: | 2 |
Property Description
A Well Presented Two Bedroom Mid Terrace Property In A Popular Location
Porch
Having ceiling light point, tile floor and door leading to
Hallway
Having ceiling light point, central heating radiator, stairs rising to first floor landing and doors leading to lounge and
Front Room (4.67m max into bay x 2.62m (15'4" max into bay x 8)
Third reception room or bedroom. Having double glazed bay window to front aspect, ceiling light point, central heating radiator, picture railing, window to lounge and wood effect laminate flooring
Lounge (4.39m max 3.40m min x 3.71m (14'5" max 11'2" min x)
Having double glazed window to rear aspect, ceiling light point, central heating radiator, door to under stair storage, picture railing and door leading to
Kitchen (6.43m x 1.96m (21'1" x 6'5"))
Having double glazed door to rear garden, double glazed window to side aspect, three ceiling light points, central heating radiator, a range of wall, base and drawer units with work surface over incorporating Belfast sink with mixer tap over, breakfast bar, space for range cooker, space and plumbing for washing machine, tiling to splash prone areas, wood effect laminate floor and opening leading to
Dining Room (3.78m x 1.78m (12'5" x 5'10"))
Having double glazed french doors to rear garden, recessed lighting, central heating radiator and wood effect laminate flooring
Landing
Having three ceiling light points, central heating radiator, loft access, storage cupboard with shelving and doors leading to bedrooms, bathroom and
Walk In Storage Cupboard
Having window to side elevation, ceiling light point and hanging rail
Bedroom One (3.40m x 3.66m (11'2" x 12'0"))
Having two double glazed windows to front elevation, ceiling light point, central heating radiator and storage cupboard
Bedroom Two (3.43m x 2.79m (11'3" x 9'2"))
Having double glazed window to rear elevation, ceiling light point and central heating radiator
Bathroom (2.46m x 2.06m (8'1" x 6'9"))
Having double glazed window to rear elevation, ceiling light point, chrome heated towel rail, panel bath with raindrop shower over with separate hand held attachment, low level wc, pedestal wash hand basin, tiling to splash prone areas and wooden flooring.
Garden
Having a paved area with slope leading to lawn area with shaped borders with an abundance of mature plants, shrubs and trees. There is a planting area with stepping stones leading to a gate which opens into a further lawn area which is mainly laid to lawn with a timber shed. The extensive garden is a beautiful addition to the stunning property
Property Location
Similar Properties
Terraced house For Sale Birmingham Terraced house For Sale B28 Birmingham new homes for sale B28 new homes for sale Flats for sale Birmingham Flats To Rent Birmingham Flats for sale B28 Flats to Rent B28 Birmingham estate agents B28 estate agents



.png)











