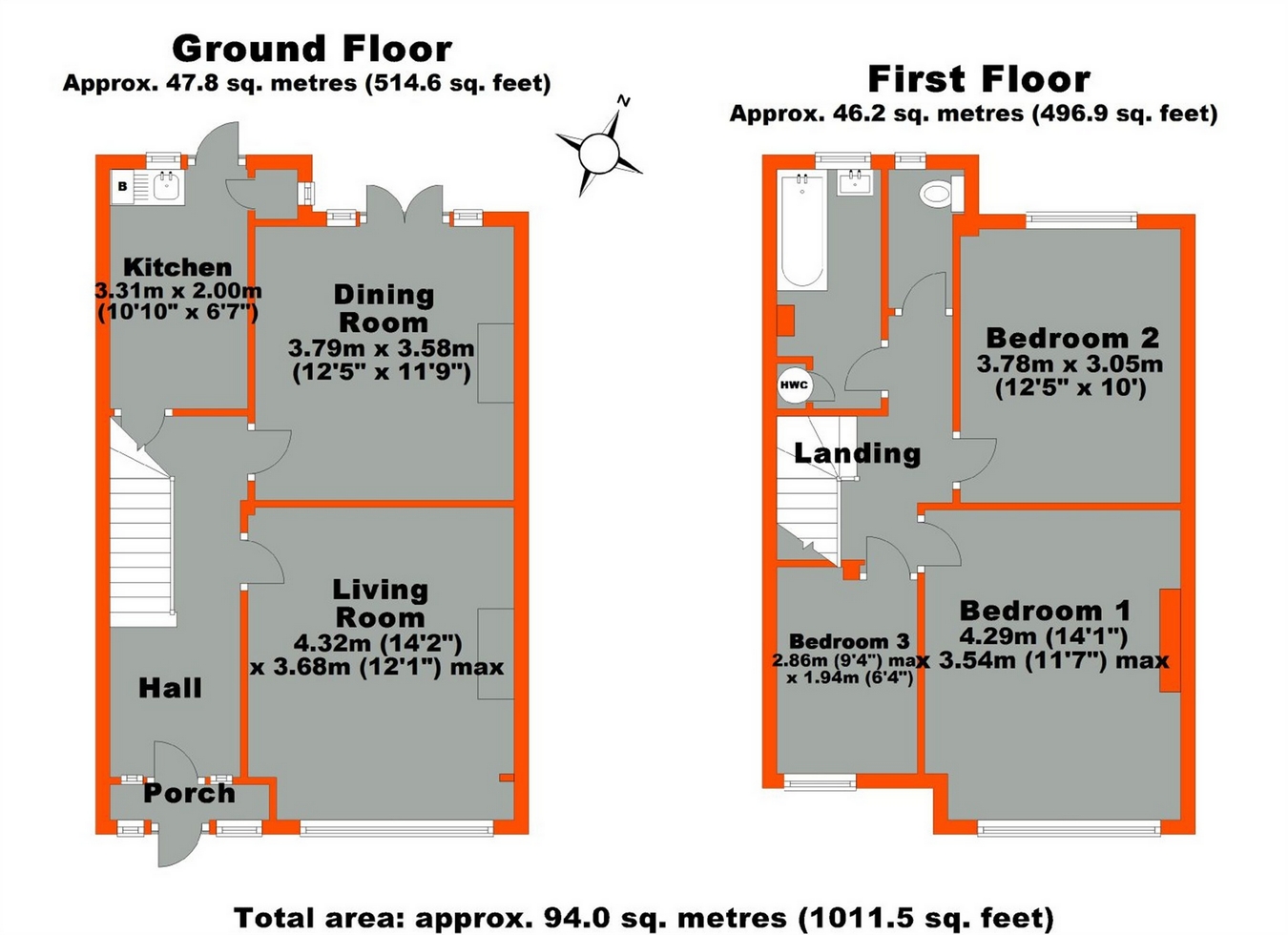3 Bedrooms Terraced house for sale in Brangbourne Road, Bromley, Kent BR1 | £ 440,000
Overview
| Price: | £ 440,000 |
|---|---|
| Contract type: | For Sale |
| Type: | Terraced house |
| County: | London |
| Town: | Bromley |
| Postcode: | BR1 |
| Address: | Brangbourne Road, Bromley, Kent BR1 |
| Bathrooms: | 0 |
| Bedrooms: | 3 |
Property Description
Key features:
- 1930's built mid terrace house
- Priced to reflect modernisation required
- Three bedrooms
- 14ft lounge / 12ft dining room
- 10ft kitchen / EPC rating D
- First floor bathroom & separate WC
- 80ft garden with garage
- Chain free sale
Main Description
A surprisingly spacious 1930's built mid terrace house which has been in the same occupation for many years and requires upgrading and modernisation. The accommodation comprises a 14ft lounge, 12ft dining room and 10ft kitchen, three bedrooms, bathroom and separate w/c. To the rear is a 80ft garden with a large garage at the end. The property is being sold with no onwards chain and is priced realistically to reflect the work required.
Location
Brangbourne Road is a pleasant residential road of similar properties and is a turning off Bromley Road close to the junction with Beckenham Hill Road, on the Bromley/Catford border. Beckenham Hill station is about half a mile away. A good selection of local shops at Downham are a short stroll away and various bus routes can be found in Bromley Road at the bottom of the road.
Ground Floor
Porch
Enclosed porch. Harwood front door with stained glass panels. Original stained glass windows either side of door.
Hallway
Staircase leading to first floor, doors to kitchen & reception rooms, under stairs cupboard, coving, fitted carpet.
Lounge
Double glazed bay window to front, 1930's tiled fireplace with gas fire, coving, fitted carpet.
Dining Room
French patio doors to rear garden, single panel radiator, 1930's tiled fireplace with gas fire, coving, fitted carpet.
Kitchen
Part glazed back door and window to garden at rear. Inset stainless sink and drainer, space for gas cooker, plumbing and space for washing machine, built in larder cupboard, space for fridge freezer, wall mounted boiler, part tiled walls, vinyl flooring.
First Floor
Landing
Doors to bedrooms & bathroom, WC, loft access, fitted carpet.
Bedroom One
Double glazed bay window to front single panel radiator, fitted carpet.
Bedroom Two
Double glazed window to rear, single panel radiator, fitted carpet.
Bedroom Three
Double glazed window to front, single panel radiator, fitted carpet.
Bathroom
Frosted double glazed window to rear. Panelled bath with mixer tap shower attachment and wash hand basin, airing cupboard housing hot water cylinder, radiator, part tiled walls, carpet floor.
Separate W/C
Frosted double glazed window to rear, high level w/c, part tiled walls & carpet floor.
Outside
Garden
80' garden to rear which is mainly laid to lawn, patio area adjacent to house. Path leading to door to garage at rear.
Garage
Pedestrian access to garage. Double doors to rear. Light and power. Garage is accessed via rear vehicular road.
Property Location
Similar Properties
Terraced house For Sale Bromley Terraced house For Sale BR1 Bromley new homes for sale BR1 new homes for sale Flats for sale Bromley Flats To Rent Bromley Flats for sale BR1 Flats to Rent BR1 Bromley estate agents BR1 estate agents



.png)











