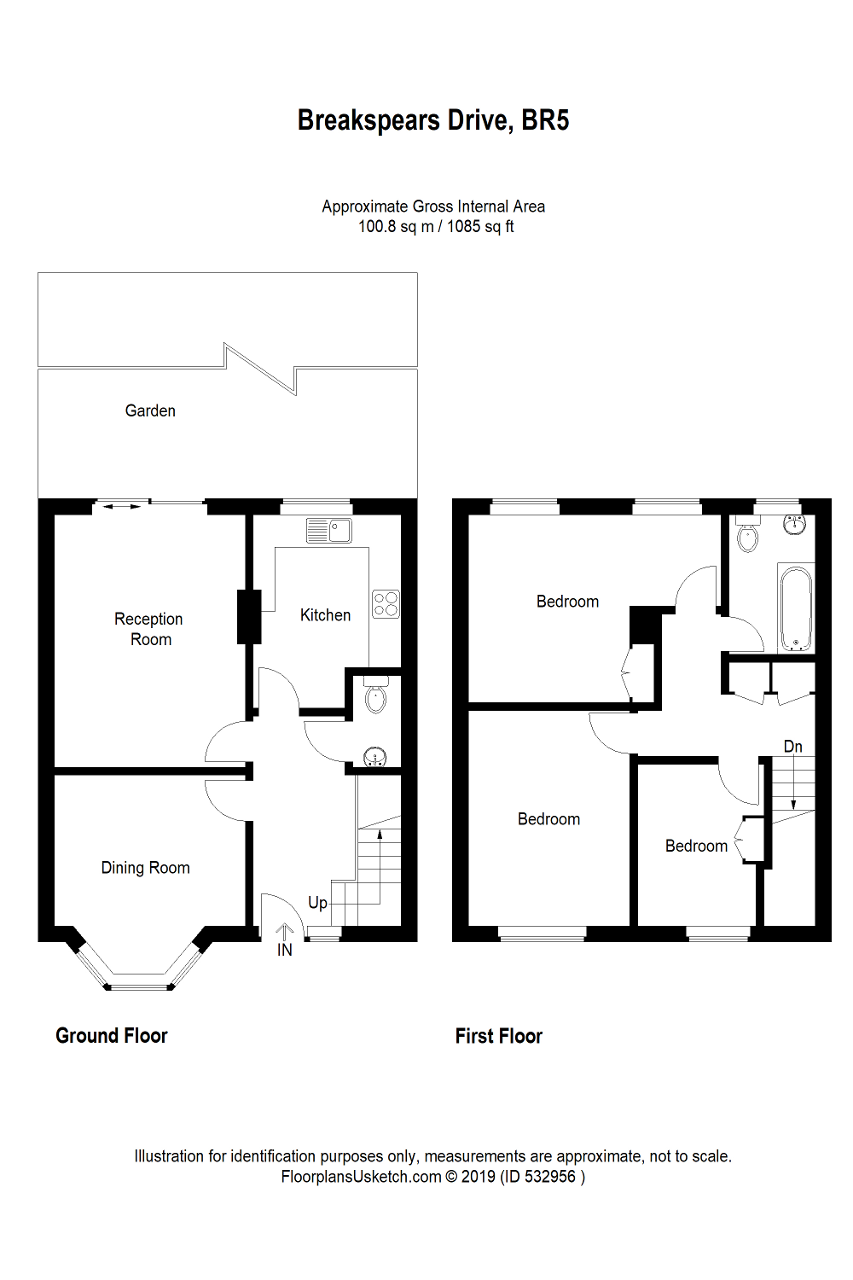3 Bedrooms Terraced house for sale in Breakspears Drive, Orpington, Kent BR5 | £ 380,000
Overview
| Price: | £ 380,000 |
|---|---|
| Contract type: | For Sale |
| Type: | Terraced house |
| County: | London |
| Town: | Orpington |
| Postcode: | BR5 |
| Address: | Breakspears Drive, Orpington, Kent BR5 |
| Bathrooms: | 0 |
| Bedrooms: | 3 |
Property Description
A spacious, refurbished 3 bedroom terraced house, convenient for station and schools. Offered chain free.
This recently refurbished property has been re-wired and re-plumbed, has new double glazing and a new roof, a new kitchen and bathroom, new flooring and has gas central heating and has been redecorated throughout. Offering spacious accommodation comprising good size entrance hall, cloakroom, two reception rooms and kitchen/breakfast room to the ground floor with three good bedrooms and bathroom on the first floor. Externally, to the front there is off street parking and to the rear, a 50ft southerly garden.
Situated in a convenient location, approximately one mile from St Mary Cray Station, good local schools, local shops and buses serving the area.
Ground Floor
covered entrance porch:
Double glazed front door to:-
entrance hall:
Double glazed window to front: Stairs to first floor: Engineered oak flooring: Radiator: Doors to:-
cloakroom:
Low level w.C.: Vanity wash hand basin with cupboard under: Engineered oak flooring: Part tiled walls: Extractor fan.
Front reception room:
12'0 x 11'9 (3.66m x 3.58m) double glazed bay window to front: Radiator.
Rear reception room:
15'6 x 11'9 (4.72m x 3.58m) double glazed patio doors to rear: Radiator.
Kitchen/breakfast room:
11'9 x 9'0 (3.58m x 2.74m) double glazed window to rear: Re-fitted with range of modern wall and base storage cupboards with work surfaces over: Single drainer stainless steel sink unit with mixer tap: Integrated 'Lamona' gas hob with extractor over: Integrated 'Lamona' oven: Integrated 'Lamona' dishwasher: Space and plumbing for washing machine: Cupboard housing wall mounted 'Worcester' boiler for central heating: Engineered oak flooring: Part tiled walls: Recessed lighting: Radiator.
First Floor
landing:
Access to loft: Radiator: Built-in storage cupboards: Doors to:-
bedroom 1:
15'6 x 11'6 (4.72m x 3.51m) two double glazed windows to rear: Built-in wardrobe cupboard: Radiator.
Bedroom 2:
13'0 x 10'0 (3.96m x 3.05m) double glazed window to front: Radiator.
Bedroom 3:
10'0 x 8'0 (3.05m x 2.44m) double glazed window to front: Built-in wardrobe: Radiator.
Exterior
off street parking:
Brick paved to front with small lawn area.
Garden:
Approximately 50ft (15.24m) rear garden backing south: Mainly laid to lawn: Patio area: Shed: Outside tap: Outside power socket: Pedestrian gate onto Osterley Close at rear.
EPC rating:
Rating: 'C'.
Measurement:
All room sizes are taken to the maximum point and measured approximately to the nearest 3".
Property Location
Similar Properties
Terraced house For Sale Orpington Terraced house For Sale BR5 Orpington new homes for sale BR5 new homes for sale Flats for sale Orpington Flats To Rent Orpington Flats for sale BR5 Flats to Rent BR5 Orpington estate agents BR5 estate agents



.png)










