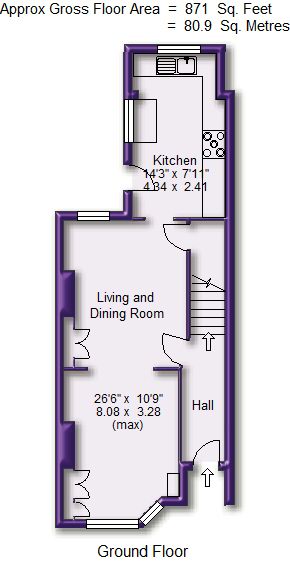2 Bedrooms Terraced house for sale in Brentwood Avenue, Timperley, Altrincham WA14 | £ 265,000
Overview
| Price: | £ 265,000 |
|---|---|
| Contract type: | For Sale |
| Type: | Terraced house |
| County: | Greater Manchester |
| Town: | Altrincham |
| Postcode: | WA14 |
| Address: | Brentwood Avenue, Timperley, Altrincham WA14 |
| Bathrooms: | 0 |
| Bedrooms: | 2 |
Property Description
A beautifully appointed half bay fronted Period Terrace property, situated in this ever popular residential area close to local shops, excellent Schools and within easy reach of Altrincham Town Centre and the Metrolink stations at Timperley and Navigation Road.
The stylishly presented property has been refurbished throughout by the current vendors with high specification Kitchen and Bathroom fittings whilst enjoying attractive fireplace features, picture rail surrounds, stripped and painted floorboards and bespoke white wooden blinds throughout the property.
The well proportioned accommodation extends to some 943 sq ft comprising of a Living/Dining Room and Kitchen to the Ground Floor and Two Bedrooms and a spacious Family Bathroom to the First Floor.
Externally, there is on road parking and to the rear there is a Courtyard Garden enclosed within timber fencing.
Comprising:
Recessed Porch. Panelled door with fanlight window leading to an Entrance Hall with staircase rising to the First Floor. A door leads to the Ground Floor Living Accommodation. Stripped and painted floorboards. Coved ceiling.
Superb Open Plan Living and Dining Room. To the Living Area there is a UPVC half bay window to the front elevation. To the chimney breast there is an impressive Charnwood cast iron multi fuel stove and tiled hearth and to one side of the recess there are bespoke built in units. Picture rail surround. Coved ceiling. Stripped and painted floorboards. LED lighting.
Opening to the Dining Area with UPVC window overlooking the Courtyard Garden. To the chimney breast is an attractive fireplace feature and to one side of the recess there are built in cupboards and shelves. Picture rail surround. Stripped and painted floorboards. LED lighting. A door provides access to under stairs storage, with grey wood laminate flooring and this space would be perfect to install a downstairs WC.
Extended Kitchen, fitted with an extensive range of base and eye level units with solid oak worktops and shelves over, inset into the worktop is a Belfast sink and drainer unit with mixer tap over and tiled splashback. Integrated appliances include a fridge and freezer. There is Smeg Range cooker with gas hob, electric double oven, cda wine cooler and washing machine, which may be available to the incoming purchaser subject to negotiation. Wall mounted gas central heating boiler housed within the units. LED lighting. UPVC windows to the side and rear elevations and a UPVC door provides access to the same. Tiled floor.
To the First Floor landing there is access to Two Double Bedrooms and a stylish Bathroom. Loft access point, which would be suitable for a Loft Conversion, subject to any necessary consents.
Bedroom One is an excellent size room with a UPVC window to the front elevation. Attractive fireplace feature to the chimney breast. Stripped and painted floorboards. LED lighting.
Bedroom Two is another well proportioned room with a double glazed window over the Courtyard Garden. Attractive fireplace feature to the chimney breast. LED lighting.
The Bedrooms are served by a spacious Bathroom fitted with a stylish contemporary white suite and chrome fittings, comprising of a double ended bath, separate enclosed shower cubicle with thermostatic Mira shower and dual shower attachments, wash hand basin and WC. Tiling to the walls. Double glazed window to the rear elevation. Chrome finish heated towel rail. LED lighting.
Externally, the property is approached via a path leading to the front door and there is a low maintenance Garden frontage retained from the road by way of brick walling.
To the rear there is a good size Courtyard Garden, enclosed within timber fencing and there is a gate to the rear for wheelie bin access.
Directions:
From Watersons Hale Office, proceed along Ashley Road in the direction of Hale Station continuing over the crossings to the traffic lights. At the traffic lights, turn right into the continuation of Ashley Road and then over the mini roundabout towards Altrincham Town Centre. Ashley Road becomes Railway Street and then Stamford New Road. Continue through the town centre past the train and bus station. At the next set of traffic lights, turn right onto Woodlands Road and the Woodlands Parkway flyover. At the next set of traffic lights turn left into Woodlands Parkway and proceed over the mini roundabout into Brook Lane. Follow the road to the right and take a left turning into Deansgate Lane. Continue along Deansgate Lane over the level crossings, take the next left turning in ton Tannery Way, which leads to Brentwood Avenue to the left, and the property will be found on the left hand side.
Image 2
Image 3
Image 4
Recessed Porch
Hall
Hall Aspect 2
Living and Dining Room
Living and Dining Room 2
Living and Dining Room 3
Living Area
Living Area 2
Fireplace Feature
Dining Area
Dining Area 2
Kitchen
Kitchen Aspect 2
Kitchen Aspect 3
Landing
Landing Aspect 2
Bedroom 1
Bedroom 1 Aspect 2
Bedroom 1 Aspect 3
Fireplace Feature 2
Bedroom 2
Bedroom 2 Aspect 2
Bedroom 2 Aspect 3
Bathroom
Bathroom Aspect 2
Bathroom Aspect 3
Outside
Courtyard Garden
Rear of Property
Town Plan
Street Plan
Site Plan
Property Location
Similar Properties
Terraced house For Sale Altrincham Terraced house For Sale WA14 Altrincham new homes for sale WA14 new homes for sale Flats for sale Altrincham Flats To Rent Altrincham Flats for sale WA14 Flats to Rent WA14 Altrincham estate agents WA14 estate agents



.gif)






