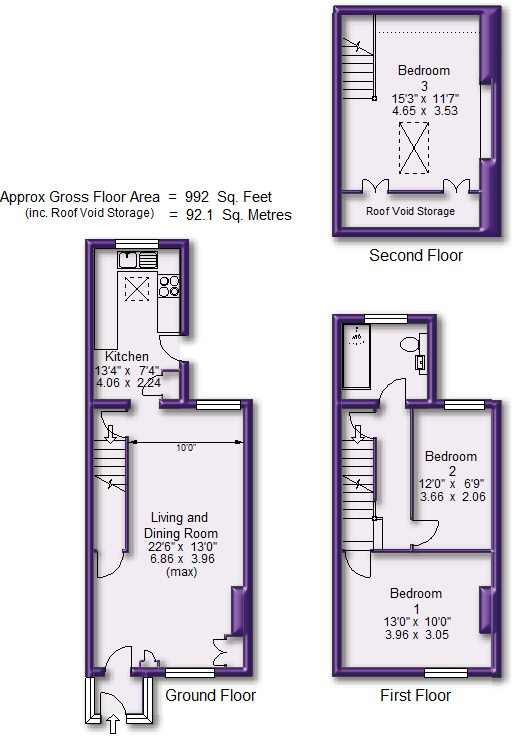3 Bedrooms Terraced house for sale in Brentwood Avenue, Timperley, Altrincham WA14 | £ 275,000
Overview
| Price: | £ 275,000 |
|---|---|
| Contract type: | For Sale |
| Type: | Terraced house |
| County: | Greater Manchester |
| Town: | Altrincham |
| Postcode: | WA14 |
| Address: | Brentwood Avenue, Timperley, Altrincham WA14 |
| Bathrooms: | 0 |
| Bedrooms: | 3 |
Property Description
An immaculately presented, tastefully updated and improved Terraced property enjoying superbly proportioned rooms throughout and benefitting from a Loft Conversion providing a Third Bedroom.
The property is positioned in a popular location, within walking distance of local convenience shops and Park Road Metrolink station.
The accommodation provides a spacious Double Reception Room in addition to a Kitchen with built in oven and hob and has Three Bedrooms over the Two Upper Floors served by a particularly well appointed, refitted Bathroom.
Externally, there is easy off street Parking and a lovely rear Garden.
In further detail the accommodation comprises:
UPVC Entrance door to Entrance Porch with tiled floor.
Panelled and glazed Entrance door to the 240 sqft Living and Dining Room. A spacious through room with windows to the front and rear elevations and with polished wood flooring throughout. The Living Area has a contemporary stainless steel surround, hole in the wall living flame fire to the chimney breast. Under stairs storage cupboard and built in meter cupboards.
An opening gives access to the Kitchen and a door leads to a staircase to the First Floor.
Extended Kitchen with a window enjoying a lovely aspect of the rear Garden, with a double glazed Velux skylight window inset into the part vaulted ceiling and a panelled and glazed door also leading to the Garden. Tiled flooring throughout.
The Kitchen is fitted with a range of maple wood veneer fronted units with stainless steel finish handles and worktops over. Integrated Hotpoint double oven and four ring gas hob with stainless steel extractor fan over. Space for additional freestanding appliances. LED lighting to the ceiling. Wall mounted combination gas fired central heating boiler.
First Floor Landing with doors to Two Bedrooms and the Bathroom. Further door to a staircase leading to the Second Floor Bedroom Three.
Bedroom One with a window to the front.
Bedroom Two overlooking the rear Garden.
Bathroom, superbly appointed with a white suite with chrome fittings, providing a bath with thermostatic shower over and drench shower head, vanity unit wash hand basin with toiletry cupboard below and adjacent WC. Extensive tiling to the walls and floor. Window to the rear. LED lighting.
A door from the Landing gives access to a staircase leading directly into:
Bedroom Three, which is located under the eaves of the property with attractive sloping ceilings to a double glazed Velux skylight window to the front. Extensive under eaves storage space.
Externally, the property enjoys easy on street Parking and a Garden frontage.
To the rear, the Garden is most attractively laid with artificial grass and a shale pathway, enclosed with brick walling and timber fencing. There is a right of way access for wheelie bin collection.
This delightful Garden completes this lovely Cottage property.
UPVC double glazing. Gas fired central heating.
Image 2
Image 3
Image 4
Directions:
From Watersons Hale Office, proceed along Ashley Road in the direction of Hale Station continuing over the crossings to the traffic lights. At the traffic lights turn right into the continuation of Ashley Road and then over the mini roundabout towards Altrincham Town Centre. Ashley Road becomes Railway Street and then Stamford New Road. Continue through the Town Centre past the train and bus station. At the next set of traffic lights turn right onto Woodlands Road and the Woodlands Parkway flyover. At the next set of traffic lights turn left into Woodlands Parkway and proceed over the mini roundabout into Brook Lane. Follow the road to the right and take a left turning into Deansgate Lane. Continue along Deansgate Lane over the level crossings, take the next left turning into Tannery Way, which leads to Brentwood Avenue to the left, and the property will be found on the left hand side.
Porch
Living and Dining Room
Living and Dining Room 2
Living Area
Dining Area
Kitchen
Kitchen Aspect 2
Kitchen Aspect 3
Landing
Bedroom 1
Bedroom 1 Aspect 2
Bedroom 2
Bathroom
Second Floor
Bedroom 3
Bedroom 3 Aspect 2
Outside
Gardens
Gardens Aspect 2
Rear of Property
Town Plan
Street Plan
Site Plan
Property Location
Similar Properties
Terraced house For Sale Altrincham Terraced house For Sale WA14 Altrincham new homes for sale WA14 new homes for sale Flats for sale Altrincham Flats To Rent Altrincham Flats for sale WA14 Flats to Rent WA14 Altrincham estate agents WA14 estate agents



.gif)







