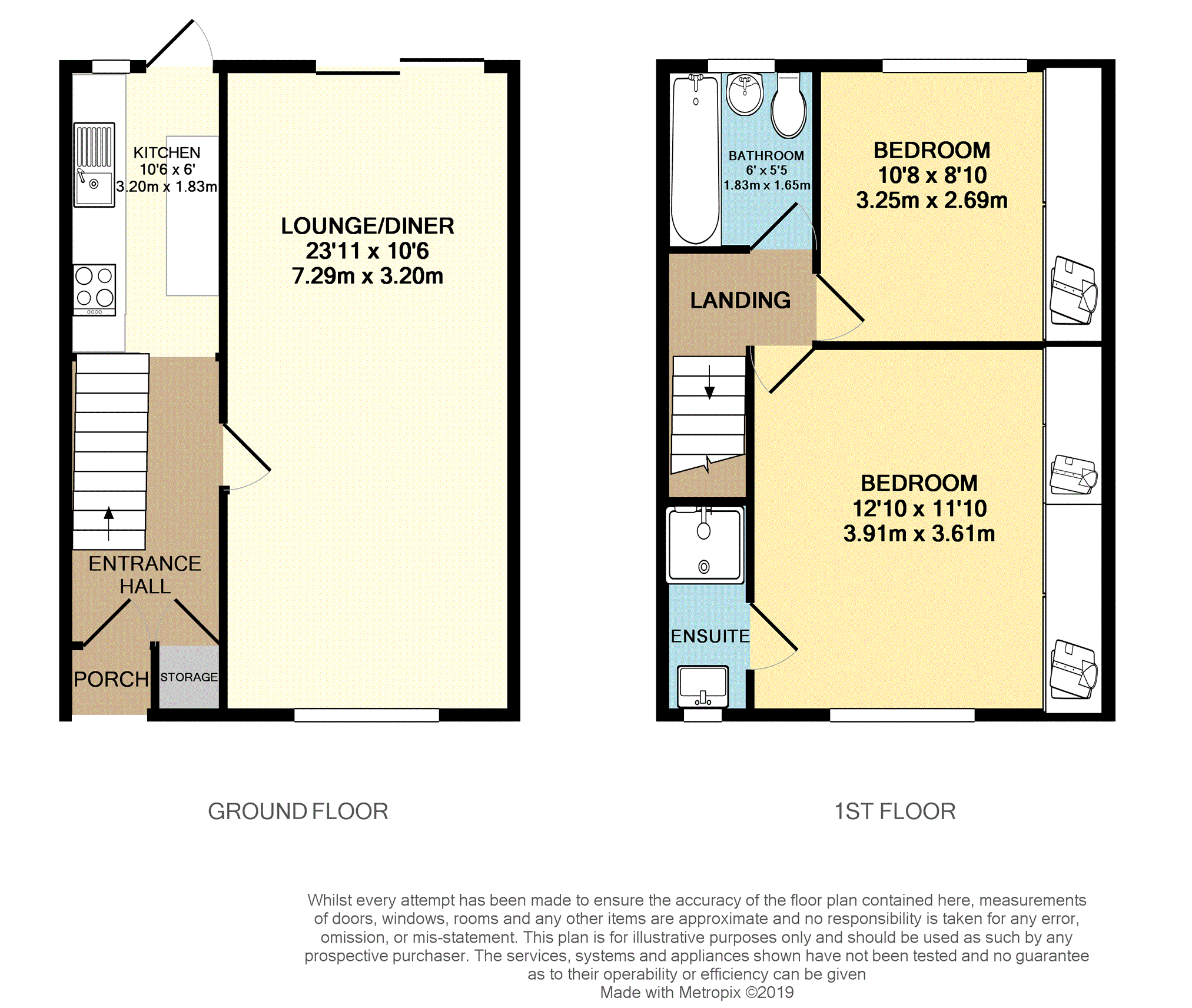2 Bedrooms Terraced house for sale in Brett Gardens, Dagenham RM9 | £ 300,000
Overview
| Price: | £ 300,000 |
|---|---|
| Contract type: | For Sale |
| Type: | Terraced house |
| County: | Essex |
| Town: | Dagenham |
| Postcode: | RM9 |
| Address: | Brett Gardens, Dagenham RM9 |
| Bathrooms: | 1 |
| Bedrooms: | 2 |
Property Description
Guide price £300,000 to £325.000
Quality Family Home!
If your looking for your first home or a buy to let investment look no further. This two Bedroom 'parlour style' terraced house is ideal first run on onto the property ladder. With a good selection of shops, cafes, supermarkets and local amenities at your disposal. With only a short walk from this property is Becontree Tube giving great access into London for commuters. Set in the catchment area of some of the best schools in the borough. Great access to parks for al recreational needs. The property comprises: Open plan lounge/ dining room, kitchen on the ground floor. With two double bedrooms and a modern bathroom room to the first floor. Externally the property comes with rear 45ft garden. Benefits: Double glazing, fitted modern kitchen, fitted wardrobes, polished varnished hardwood floors, modern bathroom suite and gas central heating.
Internally the property comes with space and light airy throughout. This property really is a home not to be missed! Don't delay view today!.
Covered Porch
Covered Porch
Entrance Hallway
Entrance hall, cupboard and access to all ground floor rooms and stairs to first floor.
Lounge/Dining Room
Double glazed window to front aspect, radiator, double doors to garden, cat iron fireplace and polished hardwood varnished flooring .
Kitchen
Double glazed window to rear with double glazed door leading to garden, modern fitted kitchen with a good range of base and eye level units with roll top surface over, space for cooker, plumbing for washing machine, tiled flooring, insert sink unit with drainer and mixer tap .
Landing
Landing with polished hardwood varnished flooring.
Bedroom One
Double glazed window to front aspect, fitted wardrobes, polished hardwood varnished flooring and wall mounted radiator.
En-Suite Shower Room
Double glazed window to front aspect, shower cubical with shower over, vanity unit with insert sink and mixer taps, towel radiator and part ceramic tiled walls .
Bedroom Two
Double glazed window to rear aspect, polished hardwood varnished flooring and wall mounted radiator.
Bathroom
Double glazed window to rear aspect, panelled bath, shower screen with shower over bath, low level W.C, vanity unit with wash hand basin, towel radiator, tiled ceramic flooring and walls .
Garden
50ft
Front patio area and main lawn area .
Outside
There is a large lawn area with paths either side to access all properties in this quite location.
Parking
There is communal parking area for all cars which is accessible to all home owners.
Property Location
Similar Properties
Terraced house For Sale Dagenham Terraced house For Sale RM9 Dagenham new homes for sale RM9 new homes for sale Flats for sale Dagenham Flats To Rent Dagenham Flats for sale RM9 Flats to Rent RM9 Dagenham estate agents RM9 estate agents



.png)









