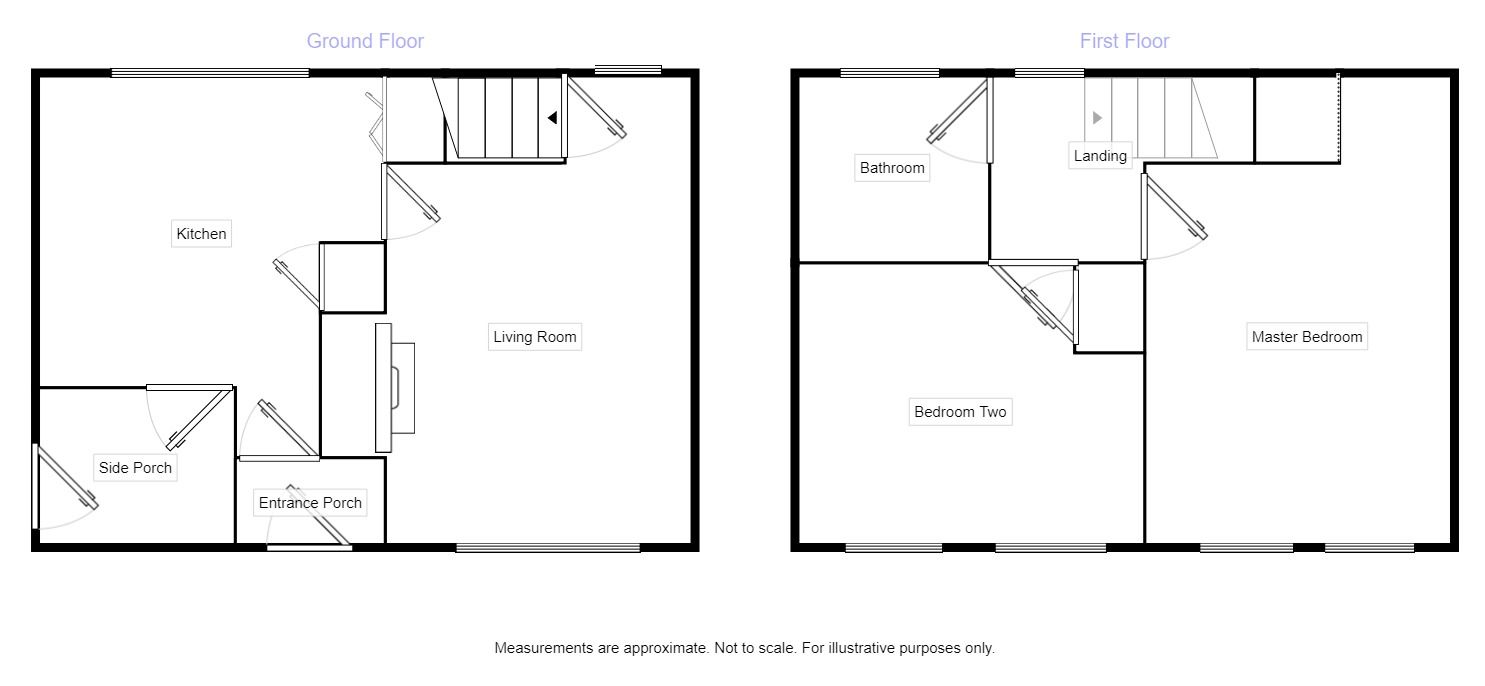2 Bedrooms Terraced house for sale in Briar Lane, Weaverham, Northwich CW8 | £ 125,000
Overview
| Price: | £ 125,000 |
|---|---|
| Contract type: | For Sale |
| Type: | Terraced house |
| County: | Cheshire |
| Town: | Northwich |
| Postcode: | CW8 |
| Address: | Briar Lane, Weaverham, Northwich CW8 |
| Bathrooms: | 1 |
| Bedrooms: | 2 |
Property Description
A two double bedroom end terrace property with expansive gardens providing an enviable setting throughout the year. The accommodation consists in brief of entrance porch, breakfast kitchen, side hallway and living room all to the ground floor. To the first floor the property provides two double bedrooms and a bathroom from the landing. Externally the property provides both front and rear gardens, the rear garden is exceptionally generous in size providing an excellent lifestyle for families or gardeners alike. The property is situated in the ever popular Weaverham area with local amenities within walking distance. There is a selection of nearby train stations, Acton Bridge (approximately 2 miles), Greenbank (approximately 1.7 miles) and Northwich (approximately 3.7 miles). The property is well located for routes providing ease of access for a South Manchester commute or the towns of Chester, Warrington or Liverpool. For further flung destinations Liverpool John Lennon Airport is approximately 19 miles and Manchester airport approximately 20 miles from the home. EPC grade D.
Agents Notes
We are advised the property is currently council tax band B.
Entrance Porch
PVC double glazed door with stain detail. Tiled floor. Door to kitchen.
Kitchen (3.12m x 3.48m)
PVC double glazed window to rear elevation. A range or wall, drawer and base units with roll top preparation surface incorporating a stainless steel sink with chrome mixer tap. Space for freestanding oven and washing machine. Under stairs pantry cupboard. Cloaks cupboard. Space for breakfast table. Side porch off.
Side Porch (1.57m x 1.98m)
PVC double glazed window to front elevation. Door to side access. Boiler for gas central heating. Space for tall fridge freezer.
Living Room (4.85m (maximum) x 3.12m (maximum))
Dual aspect PVC double glazed windows to both front and rear elevations. Electric fire with timber surround and tiled hearth. (Behind the electric fire is a capped gas supply which could be reinstated). Glazed door leads to the stairs to the first floor. Two radiators.
Landing
PVC double glazed window to rear elevation. Two bedrooms and bathroom off.
Master Bedroom (3.12m x 3.78m)
Two PVC double glazed windows to front elevation. Over stairs storage cupboard. Radiator.
Bedroom 2 (2.84m x 3.48m)
Two PVC double glazed windows to front elevation. Cupboard housing hot water tank and shelving space. Radiator.
Bathroom (1.88m x 1.93m)
PVC double glazed frosted window. Suite comprising of panel bath with wall shower, wall mounted wash basin and low level WC. Radiator.
Front Garden
Paved path through gated access leading to the home. Hedged boundary to one side and fenced to other. An array of bedding areas. Canopy porch. Gate leads to shared access onto doorway to side of home for access onto rear garden.
Rear Garden
The expansive rear garden measures approximately 216 square meters in total and provides an enviable retreat throughout the seasons. The garden can be access via the sheltered porch to the side which in turn provides ample storage space. Within the garden is a shed and greenhouse alongside generous lawn space, paved patio area and an array of shrubs plants and trees.
Plot Maps
Important note to purchasers:
We endeavour to make our sales particulars accurate and reliable, however, they do not constitute or form part of an offer or any contract and none is to be relied upon as statements of representation or fact. Any services, systems and appliances listed in this specification have not been tested by us and no guarantee as to their operating ability or efficiency is given. All measurements have been taken as a guide to prospective buyers only, and are not precise. Please be advised that some of the particulars may be awaiting vendor approval. If you require clarification or further information on any points, please contact us, especially if you are traveling some distance to view. Fixtures and fittings other than those mentioned are to be agreed with the seller.
/8
Property Location
Similar Properties
Terraced house For Sale Northwich Terraced house For Sale CW8 Northwich new homes for sale CW8 new homes for sale Flats for sale Northwich Flats To Rent Northwich Flats for sale CW8 Flats to Rent CW8 Northwich estate agents CW8 estate agents



.png)










