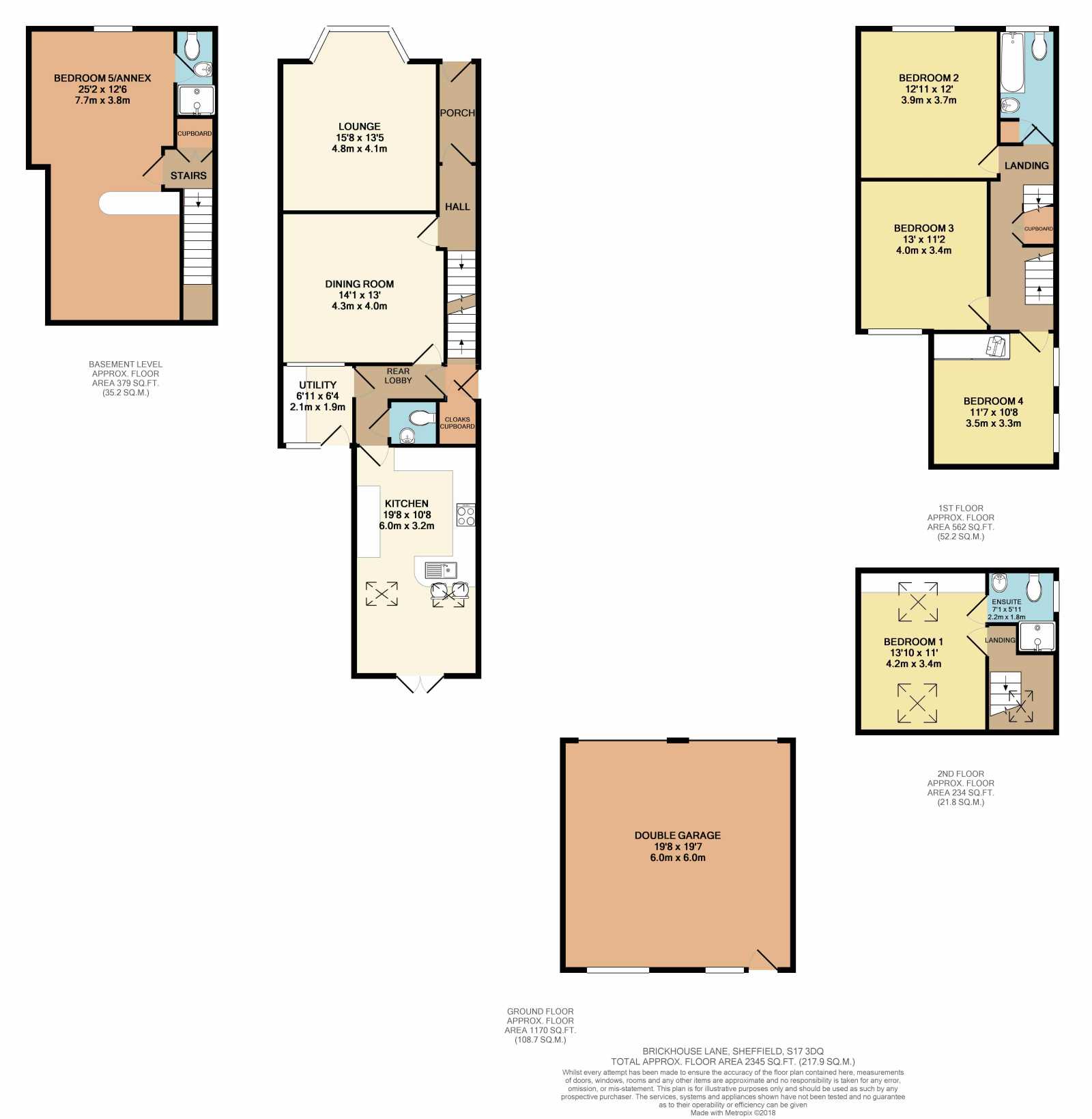5 Bedrooms Terraced house for sale in Brickhouse Lane, Dore, Sheffield S17 | £ 475,000
Overview
| Price: | £ 475,000 |
|---|---|
| Contract type: | For Sale |
| Type: | Terraced house |
| County: | South Yorkshire |
| Town: | Sheffield |
| Postcode: | S17 |
| Address: | Brickhouse Lane, Dore, Sheffield S17 |
| Bathrooms: | 3 |
| Bedrooms: | 5 |
Property Description
A fabulous 5 bedroom stone fronted Victorian end terrace which must be viewed internally to be fully appreciated. The deceptively spacious accommodation is presented to a high standard throughout whilst enjoying many original features and provides the opportunity for a fabulous family home. Situated within this most sought-after area with Dore village only a short walk away, outstanding local schools and being on the edge of the Peak National Park. This really is a fantastic and rare opportunity and one not to be missed. The property enjoys a generous plot which includes a driveway, double garage and good size rear garden. Excellent views are also enjoyed to both the front and rear.
Entrance Porch
Front facing double glazed composite entrance door.
Hallway
Front facing entrance door, central heating radiator and stairs leading to the first floor.
Lounge
A good size room which is made bright and airy by virtue of the large front facing bay window which takes in lovely views over open fields. Attractive inset wall mounted living flame gas fire. Ceiling coving and central heating radiator. The room opens in to the:
Dining Room
A further good size reception room with rear facing UPVC window. Built in floor to ceiling storage cupboard. Ceiling coving and central heating radiator.
Breakfasting Kitchen
A spacious and most impressive breakfasting kitchen which enjoys a host of attractive Shaker style fitted wall and base units with space for cooker and large fridge freezer and integrated dishwasher and microwave. Marble worktops which extend to create a breakfast bar. Rear facing UPVC French doors which open on to the attractive rear patio. Two double glazed Velux windows which offer a good degree of natural light. Additional side facing UPVC window. Central heating radiator.
Utility
Having fitted wall and base units in high gloss white across one wall with plumbing and space for a washing machine. Marble effect worktop. Rear facing UPVC window and rear facing glazed UPVC entrance door.
Downstairs WC
Being fully tiled with a low flush WC and wash hand basin.
Rear Lobby
Side facing double glazed composite entrance door and internal door with stairs leading down to the lower ground floor accommodation.
Lower Ground Floor
Bedroom 5/Annex
An excellent space which could be used for a variety of different uses and is currently set up as a bedroom with spacious living area and ensuite. The room has been professionally tanked and converted and has underfloor heating, laminate flooring and a front facing UPVC window. The ensuite comprises of a shower cubicle, low flush WC and wash hand basin.
First Floor Landing
Side facing UPVC window, central heating radiator, large built in storage cupboard and stairs with attractive balustrading leading to the second floor.
Bedroom Two
A generous double bedroom which takes in most impressive and uninterrupted far reaching views via the large front facing window. Two sets of fitted double wardrobes. Ceiling coving and central heating radiator.
Bedroom Three
A further good size double bedroom with rear facing UPVC window overlooking the rear garden. Ceiling coving and central heating radiator.
Bedroom Four
A further double bedroom with two side facing UPVC windows, fitted wardrobes across one wall and central heating radiator.
Family Bathroom
Being fully tiled with an attractive suite which comprises of a low flush WC, pedestal wash hand basin and bath with shower above. Front facing obscure glazed window, central heating radiator and built in airing cupboard.
Second Floor Landing
Rear facing double glazed Velux window, built in storage cupboard and central heating radiator.
Master Bedroom
A most impressive and very spacious Master bedroom which enjoys excellent far reaching views to both the front and rear via the 2 large double glazed Velux windows. Fitted cupboards across one wall. Central heating radiator.
Ensuite
Having a suite comprising of a low flush WC, vanity sink unit and shower cubicle. Side facing obscure glazed window and central heating radiator.
Outside
The property enjoys a generous plot which comprises of an attractive low maintenance garden to the front with pathway leading to the entrance porch. To the side of the property is a sizeable driveway which extends down the side of the property and leads to the large double garage which has an up and over door to the front, two rear facing windows, a rear facing entrance door and power and lighting. To the rear of the property is a good size level lawned garden which incorporates an attractive paved patio and enjoys a good degree of privacy. In addition to the main patio adjacent to the lawn, there is a further patio which is accessed directly off the French doors from the kitchen, which again enjoys a good level of privacy.
Notes
It is worth adding that the property benefits from a burglar alarm and CCTV system.
Property Location
Similar Properties
Terraced house For Sale Sheffield Terraced house For Sale S17 Sheffield new homes for sale S17 new homes for sale Flats for sale Sheffield Flats To Rent Sheffield Flats for sale S17 Flats to Rent S17 Sheffield estate agents S17 estate agents



.png)











