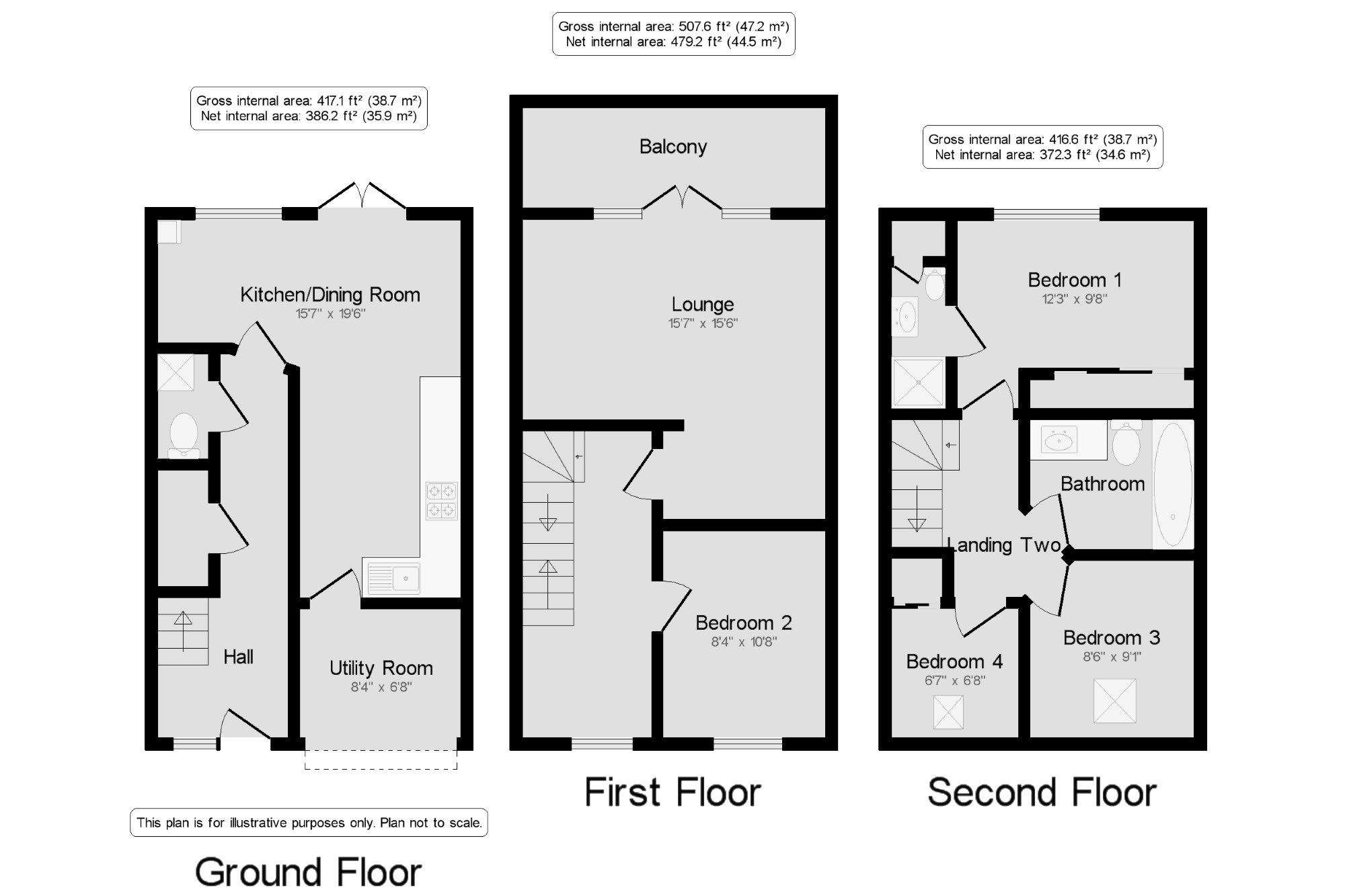4 Bedrooms Terraced house for sale in Bridge Mill Court, Chorley, Lancashire, . PR6 | £ 220,000
Overview
| Price: | £ 220,000 |
|---|---|
| Contract type: | For Sale |
| Type: | Terraced house |
| County: | Lancashire |
| Town: | Chorley |
| Postcode: | PR6 |
| Address: | Bridge Mill Court, Chorley, Lancashire, . PR6 |
| Bathrooms: | 1 |
| Bedrooms: | 4 |
Property Description
This four bedroom town house has been well cared for by the current owner and the layout has been redesigned to take full advantage of the views on offer. The property is well presented throughout, with neutral decoration, modern kitchen and bathrooms. The property comprises of entrance hallway with under stairs storage and separate wc. The kitchen has been moved from the first floor to create an open plan kitchen diner with patio doors offering full use of the landscaped garden and views over the canal. The kitchen offers a range of modern appliances and separate utility. To the first floor, there is a spacious lounge with French doors providing access to the timber decked balcony. The first floor also has the second double bedroom and stairs leading to the second floor. The second floor offers the master bedroom with en-suite, two further bedrooms and modern family bathroom. Externally the property offers driveway parking and stunning landscaped garden with stunning views.
Stunning Four Bedroom Town House
Stunning Views Of Open Fields And Canal
Redesigned To Take Full Advantage Of Views On Offer
Modern Open Plan Kitchen Diner With Utility Room
Landscaped Garden And Balcony
Viewing Highly Recommended
Hall 6'9" x 18'8" (2.06m x 5.7m). Double glazed front door, Ceiling light point, radiator, stairs to first floor, under stairs storage, access to WC and kitchen diner.
WC 2'7" x 5'5" (0.79m x 1.65m). Low level wc and wash hand basin.
Kitchen/Dining Room 15'7" x 19'6" (4.75m x 5.94m). A range of well and base units, sink with drainer and electric cooker with extractor hood, space for American style fridge/freezer, laminate floor, double glazed doors to the garden and access to utility.
Utility Room 8'4" x 6'8" (2.54m x 2.03m). Base units with pluming for washing machine dryer and dishwasher.
Landing One 6'8" x 15'10" (2.03m x 4.83m). Ceiling light point and stairs to second floor.
Lounge 15'7" x 15'6" (4.75m x 4.72m). Ceiling light point, radiator, double glazed French doors leading onto balcony.
Balcony 15'7" x 5'2" (4.75m x 1.57m). Open Views.
Bedroom 2 8'4" x 10'8" (2.54m x 3.25m). Double glazed window, radiator and ceiling light point.
Landing Two 6'7" x 6'7" (2m x 2m). Access to all three bedrooms and family bathroom.
Bedroom 1 12'3" x 9'8" (3.73m x 2.95m). Double glazed window, radiator, ceiling light point, fitted wardrobes and access to en-suite.
En Suite 2'9" x 7'3" (0.84m x 2.2m). Low level WC, wash hand basin and shower cubicle.
Bedroom 3 8'6" x 9'1" (2.6m x 2.77m). Double glazed window, radiator, ceiling light point and laminate flooring.
Bedroom 4 6'7" x 6'8" (2m x 2.03m). Double glazed window, radiator, ceiling light point and laminate flooring.
Bathroom 8'6" x 6'8" (2.6m x 2.03m). Modern three piece bathroom suite comprising of low level wc, wash hand basin, bath with Bristen over head shower with rain features.
Garden x . To the front is driveway parking and access to the utility area. To the rear is the private garden that is landscaped and offers beautiful views onto the fields and canal.
Property Location
Similar Properties
Terraced house For Sale Chorley Terraced house For Sale PR6 Chorley new homes for sale PR6 new homes for sale Flats for sale Chorley Flats To Rent Chorley Flats for sale PR6 Flats to Rent PR6 Chorley estate agents PR6 estate agents



.png)











