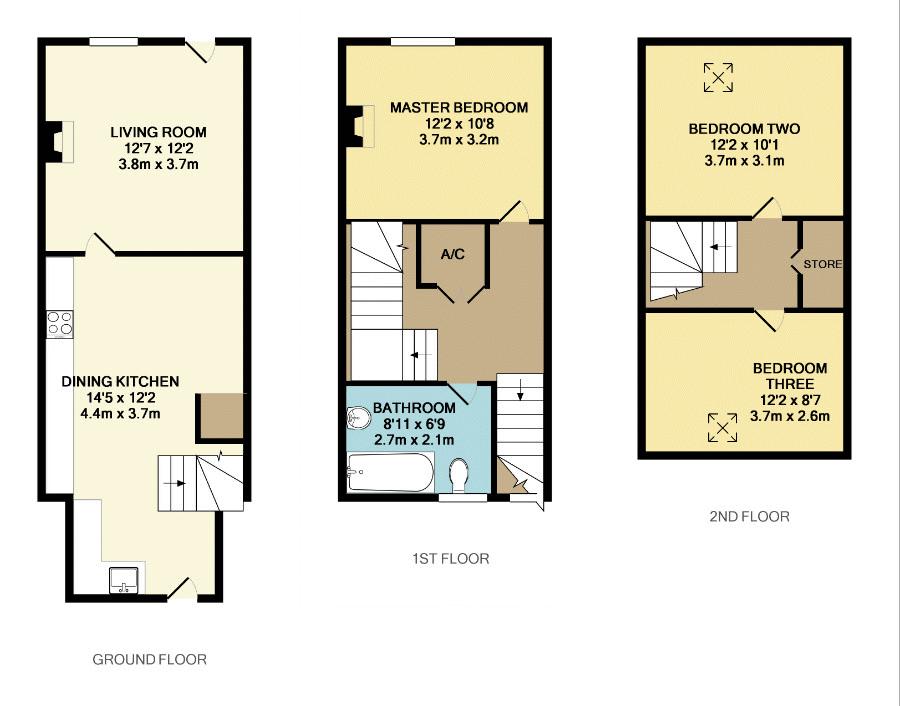3 Bedrooms Terraced house for sale in Bridge Terrace, Upperhulme, Near Leek, Staffordshire ST13 | £ 195,000
Overview
| Price: | £ 195,000 |
|---|---|
| Contract type: | For Sale |
| Type: | Terraced house |
| County: | Staffordshire |
| Town: | Leek |
| Postcode: | ST13 |
| Address: | Bridge Terrace, Upperhulme, Near Leek, Staffordshire ST13 |
| Bathrooms: | 1 |
| Bedrooms: | 3 |
Property Description
A spacious three bedroom family home, ideally situated in the popular village of Upper Hulme set in a sizeable plot of land with gardens, Garage, Parking and separate Outbuilding with potential for a variety of uses. The property which has been maintained to a high standard retains many original features including exposed brick fireplace and exposed ceiling beams and timbers to the ground floor. The property is access from the rear aspect via the walled courtyard and leads into the spacious Dining Kitchen with bespoke units, high ceilings and a well-proportioned Dining Area. This leads to the cosy Living Room which incorporates a feature brick fireplace set on stone flagged hearth and houses a cast iron stove. The Living Room has a window to the front which looks towards The Roaches.
The first floor, accessed from the Kitchen, offers a spacious Master Bedroom and a sizeable Family Bathroom with all the usual fittings. The Landing to the first floor houses the Airing Cupboard and also gives access to the second floor where there are two single Bedrooms both having Velux windows with far reaching views. Externally the property offers a detached outbuilding presently utilised for fuel storage purposes but offers potential for a variety of uses, Detached Garage with adjacent parking, and formal gardens. The gardens are located to both the front and rear aspect with the rear aspect garden having been segregated into different areas to ensure full use of the space on offer.
An inspection of this home is highly recommended to appreciate the size, location and quality on offer.
Dining Kitchen (14' 5'' x 12' 2'' (4.40m x 3.72m))
Bespoke range of base units comprising cupboards and drawers with worksurfaces over having inset white glazed belfast sink with brushed brass mixer tap above. Electric cooker point, tiled splashbacks, rage of matching wall cupboards having extractor in matching canopy, concealed underlighting.
Exposed ceiling beams and timbers, single radiator, staircase off leading to first floor, stable door to rear aspect with inset glazed panel, double glazed window to rear aspect, tiled floor.
Living Room (12' 7'' x 12' 2'' (3.83m x 3.71m))
Double glazed window to front aspect, door to front aspect. Feature brick fireplace set on stone flagged hearth incorporating Parkray cast iron stove providing hot water and central heating. Single radiator, exposed ceiling beams and timbers.
First Floor
Landing
Having staircase off to second floor, double glazed window to rear aspect.
Airing cupboard housing lagged hot water cylinder with immersion, fixed shelving.
Master Bedroom (12' 2'' x 10' 8'' (3.71m x 3.24m))
Having double glazed window to front aspect offering panoramic views towards The Roaches and surrounding countryside, single radiator.
Family Bathroom (8' 11'' x 6' 9'' (2.73m x 2.05m))
White suite comprising panelled bath with Aquatronic electric shower fitment over, pedestal wash hand basin, low level W.C., double glazed window to rear aspect, part tiled walls, part boarded walls, tiled effect flooring.
Second Floor
Landing
With loft access.
Built in store cupboards housing fixed shelving
Bedroom Two (12' 2'' x 10' 1'' (3.71m x 3.07m))
Velux window to front aspect offering views towards The Roaches and surrounding countryside, double radiator, feature display shelving, upper glazed panels overlooking landing.
Bedroom Three (12' 2'' x 8' 7'' (3.71m x 2.61m))
Velux window to rear aspect offering views over the garden and surrounding countryside, double radiator, feature display shelving, upper glazed panels overlooking landing.
Outside
There is a small formal enclosed garden to the front aspect, and an enclosed rear yard to the rear with walled surround housing a timber and felt PlayHouse.
Gardens
The property boasts ample gardens to the rear aspect which have been segregated to provide different areas. There is a spacious decking area ideal for entertaining, lawns, vegetable plot, and flagged area which presently houses a Poultry Shed and an aluminium framed Greenhouse on flagged base. There is gated access from the rear of the garden which leads to a further garden area just a short walk away.
Outbuiding (24' 6'' x 16' 3'' (7.47m x 4.96m))
This spacious building is located a short walk from the property and stands in its own ground. Presently utilise for storage and log storage, this building offers potential to a variety of uses having electric light and power connected, concrete floor, windows to two elevations, and pedestrian door.
Garage (17' 5'' x 10' 0'' (5.32m x 3.06m))
The garage of of concrete construction and is situated in the parking area. The garage has electric light and power connected, double doors to the front aspect, inspection pit, windows to two elevations and concrete floor.
There is ample parking in front of the garage for a larger vehicle or two smaller vehicles.
Property Location
Similar Properties
Terraced house For Sale Leek Terraced house For Sale ST13 Leek new homes for sale ST13 new homes for sale Flats for sale Leek Flats To Rent Leek Flats for sale ST13 Flats to Rent ST13 Leek estate agents ST13 estate agents



.png)











