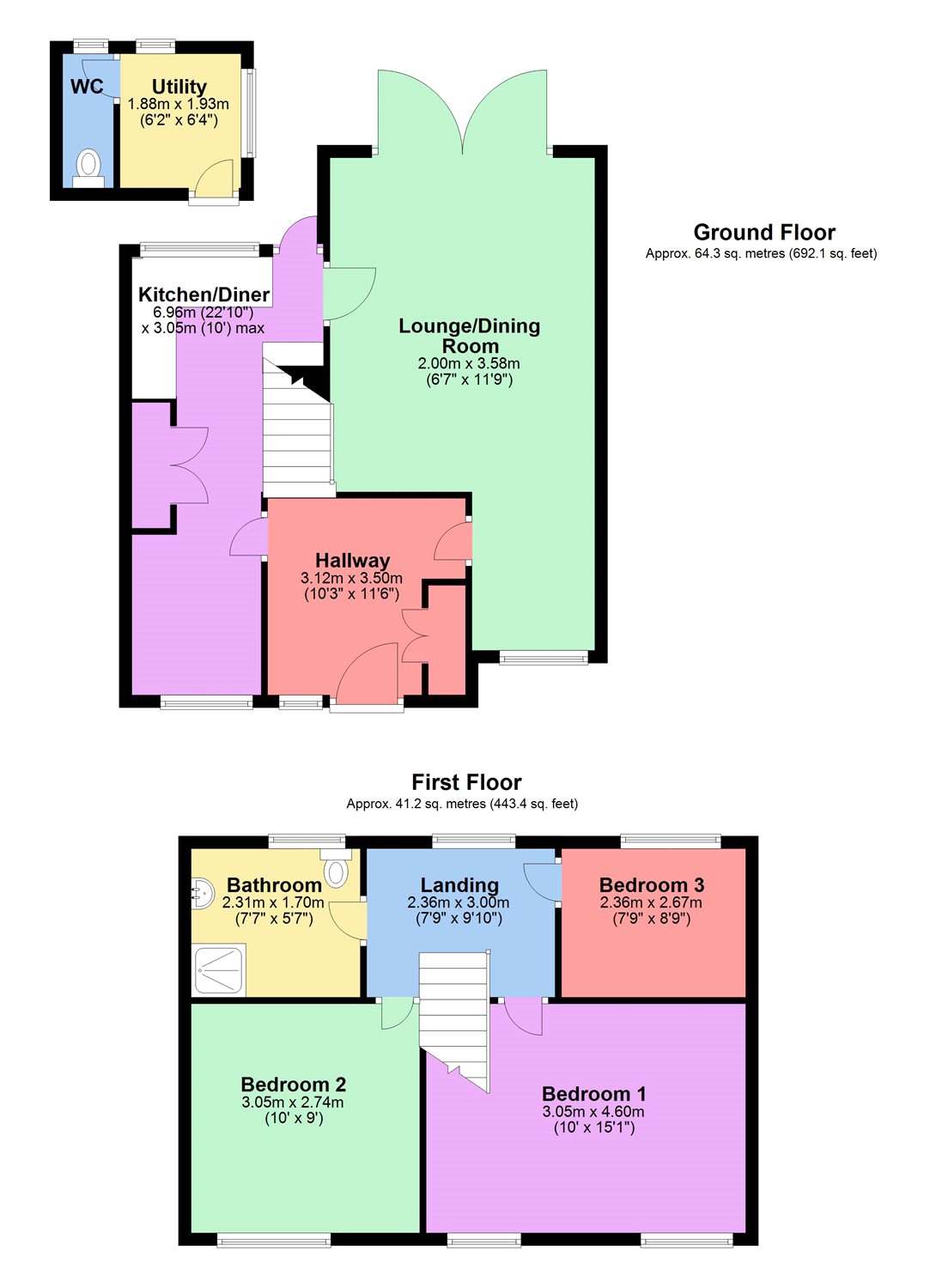3 Bedrooms Terraced house for sale in Bridger Close, Watford, Hertfordshire WD25 | £ 395,000
Overview
| Price: | £ 395,000 |
|---|---|
| Contract type: | For Sale |
| Type: | Terraced house |
| County: | Hertfordshire |
| Town: | Watford |
| Postcode: | WD25 |
| Address: | Bridger Close, Watford, Hertfordshire WD25 |
| Bathrooms: | 1 |
| Bedrooms: | 3 |
Property Description
Bridge the gap! This fantastic spacious family home which has been extended at the ground floor level to provide larger than average living accommodation, open plan lounge/diner, kitchen/breakfast room, outside utility room and WC, three double bedrooms plus a shower room on the first floor. Located in this sought after cul de sac close to Parmiters and St. Michaels Senior Schools, close to excellent local amenities together with the M1 and M25 major road links.
Entrance Hall 11'6" x 10'3" (3.5m x 3.12m). Stairs to first floor, built in cloaks cupboard, fitted mirror, door to:
Lounge/Dining Room 28' x 12'6" (8.53m x 3.8m). Double glazed windows to front and side aspects, fireplace with wood mantel, TV point, square archway to dining area, double glazed double doors to rear, picture rails, coved ceiling, power points, door to:
Kitchen Breakfast Room 22'10" x 10'max (6.96m x 3.05mmax). Range of base and eye level units, inset single drainer stainless steel sink unit with mixer tap, built in double ovem, 4 ring electric hob, extractor hood over, plumbing for dishwasher, breakfast bar, understairs storage cupboard housing fridge freezer, radiator, double glazed window and door to rear aspect.
Breakfast Area: Double glazed window to front aspect, power points.
Covered Passageway Pedestrian side access.
Utility Room 6'4" x 6'2" (1.93m x 1.88m). Double glazed windows to side and rear aspects, plumbing and space for washing machine and tumble dryer, wall mounted Worcester boiler, radiator, part tiled walls, power points, door to:
WC Low level WC, window to rear aspect.
Landing 9'10" x 7'9" (3m x 2.36m). Double glazed window to rear aspect, radiator, doors to bedrooms and bathroom.
Shower Room 7'7" x 5'7" (2.31m x 1.7m). Suite comprising shower cubicle, wash hand basin set in vanity unit, low level WC, radiator, tiled walls and floor, double glazed window to rear aspect.
Bedroom 2 10' x 9' (3.05m x 2.74m). Double glazed window to front aspect, radiator, coved ceiling, power points.
Bedroom 1 15'1" x 10' (4.6m x 3.05m). Two double glazed window to front aspect, radiator, fitted wardrobes, TV point, coved ceiling, power points.
Bedroom 3 8'9" x 7'9" (2.67m x 2.36m). Double glazed window to rear aspect, radiator, coved ceiling, power points.
Rear Garden Patio area, steps up to lawn, steps up to shed.
Property Location
Similar Properties
Terraced house For Sale Watford Terraced house For Sale WD25 Watford new homes for sale WD25 new homes for sale Flats for sale Watford Flats To Rent Watford Flats for sale WD25 Flats to Rent WD25 Watford estate agents WD25 estate agents



.png)











