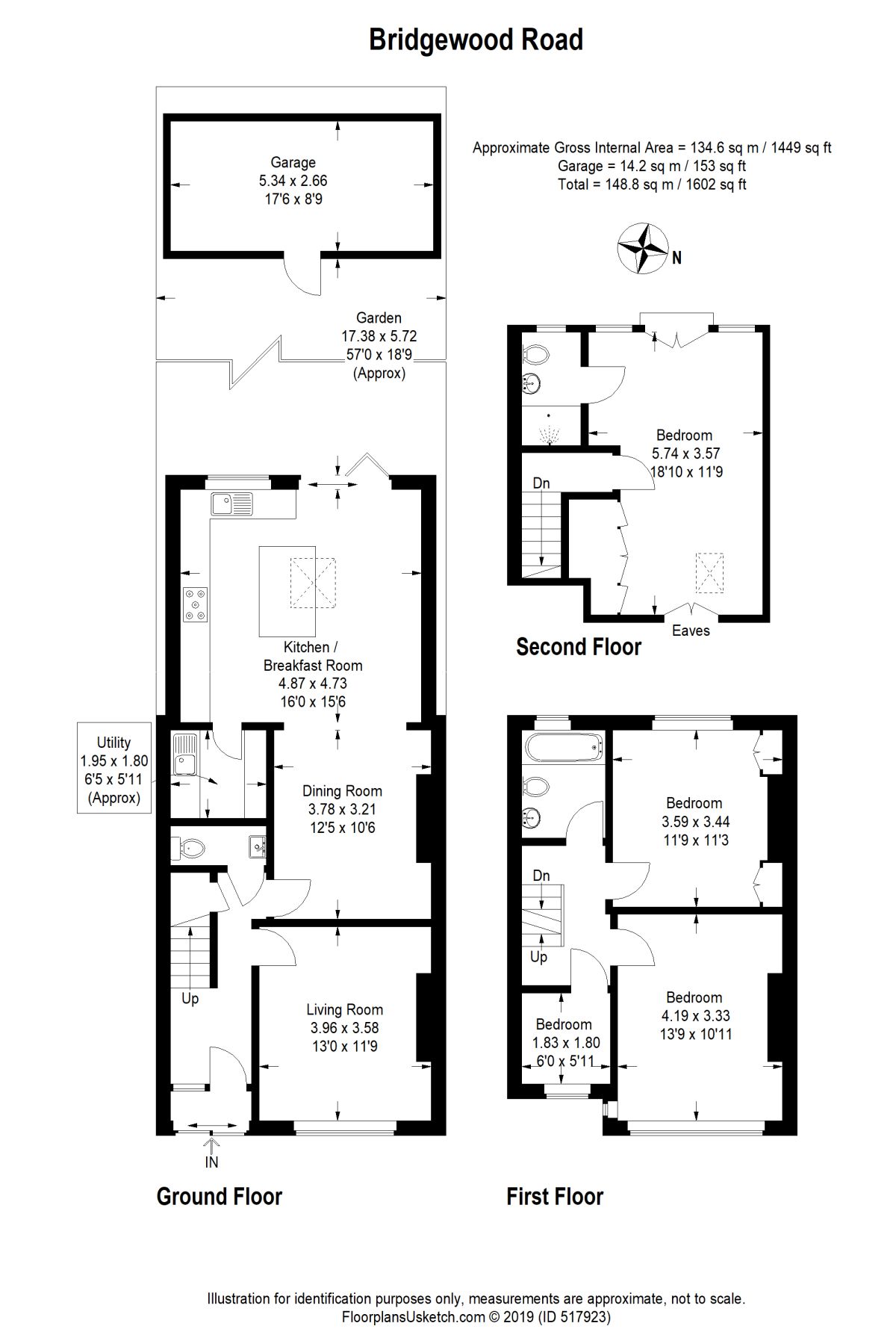4 Bedrooms Terraced house for sale in Bridgewood Road, Worcester Park KT4 | £ 589,950
Overview
| Price: | £ 589,950 |
|---|---|
| Contract type: | For Sale |
| Type: | Terraced house |
| County: | London |
| Town: | Worcester Park |
| Postcode: | KT4 |
| Address: | Bridgewood Road, Worcester Park KT4 |
| Bathrooms: | 3 |
| Bedrooms: | 4 |
Property Description
A largely extended and beautifully presented family home, perfectly situated on the Worcester park, Stoneleigh and Cheam borders. Its location gives convenient access to Worcester Park high Street and Stoneleigh Broadway both of which provides commuters frequent links into London.
You enter the property via an enclosed double glazed porch with the ground floor accommodation comprising lounge, downstairs WC, spacious and modern open plan kitchen/family room with a separate utility room and complimented with bi-folding doors to garden. On the first and second floor you have four bedrooms, three of them equipped with floor to ceiling fitted wardrobes. The master bedroom in the loft offers an en suite shower room and Juliet balcony.
Further features accompanying this fantastic family home include off street parking to the front, private rear garden and a garage.
Front
Dropped curb providing off street parking for multiple cars, side access to garage.
Entrance Hall
Enclosed UPVC porch with double glazed windows to rear aspect, door to hallway with under stair storage cupboard, radiator, dado rail, obscure window to front aspect.
Lounge
Double glazed rectangular bay window to front aspect, radiator, picture rail.
Downstairs WC
Enclosed cistern low level WC, wash hand basin with mixer tap and under storage, splash back tiles.
Dining Room
Decorative coving, picture rail, radiator, access to :-
Kitchen / Family Room
Modern range of low level and wall mounted units with under lighting, eye level double oven, fitted gas hob with stainless steel extractor fan, ceramic sink with mixer tap and drainer, splash back tiles integrated Bosch dishwasher, double glazed window overlooking the garden, bi folding doors to garden.
Landing
Approached via open balustrade staircase, double glazed window to side aspect, dado rail.
Bedroom
Double glazed rectangular window to front aspect, radiator, floor to ceiling fitted wardrobes.
Bedroom (2nd)
Double glazed windows to front aspect, radiator, floor to ceiling fitted wardrobes.
Bedroom (3rd)
Double glazed window to rear aspect, radiator, floor to ceiling fitted wardrobes.
Bathroom
Panel enclosed bath with mixer tap, shower attachment and glass shower screen, low level WC, wash hand basin with mixer tap and under storage, part tiled walls, tiled flooring, radiator, double glazed obscure window to rear aspect.
Second Floor Landing
Approached via open stair balustrade staircase.
Master Bedroom
Spacious large double bedroom with bespoke fitted wardrobes, Juliet balcony, velux window to front aspect, eaves storage, radiator, door to :-
En-Suite
Large shower cubicle with shower attachment and glass sliding door, low level WC, wall mounted wash hand basin with mixer tap and under storage, stainless steel towel radiator, part tiled walls, tiled flooring, extractor fan, double glazed obscure window to rear aspect.
Garden
Block paved patio area with pathway suitable for garden furniture, laid to lawn area, brick built raised flower beds.
Garage
Door access to garden, glazed window to garden, double doors out to private rear access.
Important note to purchasers:
We endeavour to make our sales particulars accurate and reliable, however, they do not constitute or form part of an offer or any contract and none is to be relied upon as statements of representation or fact. Any services, systems and appliances listed in this specification have not been tested by us and no guarantee as to their operating ability or efficiency is given. All measurements have been taken as a guide to prospective buyers only, and are not precise. Please be advised that some of the particulars may be awaiting vendor approval. If you require clarification or further information on any points, please contact us, especially if you are traveling some distance to view. Fixtures and fittings other than those mentioned are to be agreed with the seller.
/1
Property Location
Similar Properties
Terraced house For Sale Worcester Park Terraced house For Sale KT4 Worcester Park new homes for sale KT4 new homes for sale Flats for sale Worcester Park Flats To Rent Worcester Park Flats for sale KT4 Flats to Rent KT4 Worcester Park estate agents KT4 estate agents



.png)











