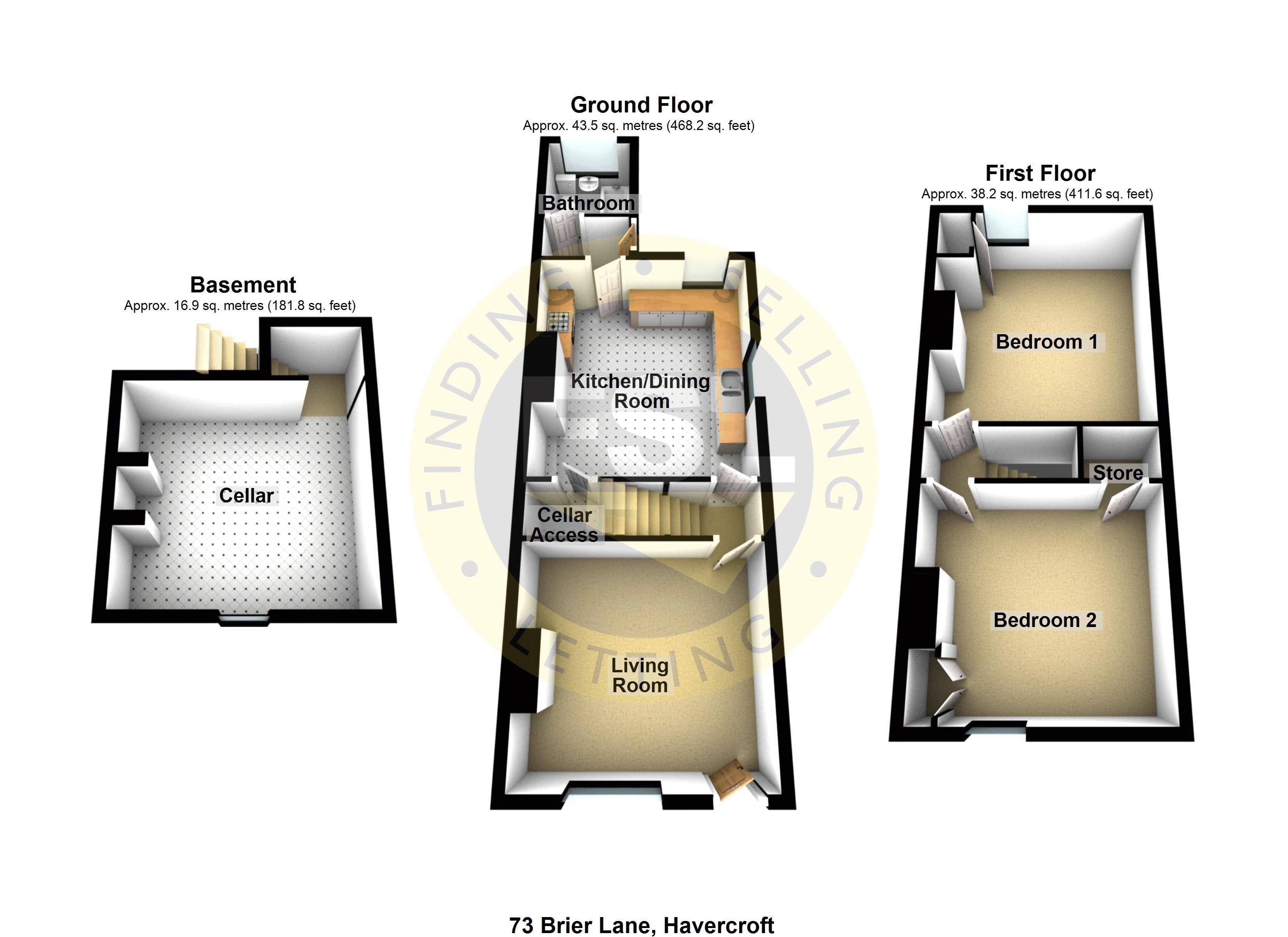2 Bedrooms Terraced house for sale in Brier Lane, Havercroft, Wakefield WF4 | £ 66,000
Overview
| Price: | £ 66,000 |
|---|---|
| Contract type: | For Sale |
| Type: | Terraced house |
| County: | West Yorkshire |
| Town: | Wakefield |
| Postcode: | WF4 |
| Address: | Brier Lane, Havercroft, Wakefield WF4 |
| Bathrooms: | 1 |
| Bedrooms: | 2 |
Property Description
*** no chain *** end terraced property with 2 double bedrooms and extensive country views - Spacious modern dining kitchen, gas central heating & UPVC double glazing - Useful storage cellar - call fsl estate agents to view
Property Particulars
Offered for sale with no onward chain is this extended 2 bed end terraced property which benefits from open country views. The deceptively spacious property has a good sized living room, modern dining kitchen, 2 double bedrooms and useful storage cellar. The gas centrally heated and UPVC double glazed property would benefit from internal cosmetic updates making this ideal for a first time buyer or investor. To arrange a viewing call fsl Estate Agents on .
Location
The property is situated on the outskirts of the village of Havercroft which lies approximately 7 miles from Wakefield, offering a good range of local amenities and facilities, together with being centrally located for easy commuting to the Yorkshire region.
Accommodation
Accommodation briefly comprises on the ground floor; living room, inner lobby, spacious dining kitchen, rear entrance and bathroom. At basement level; storage cellar. On the first floor; landing and 2 double bedrooms. Outside; off road parking space to the front & small open yard area to the rear.
Living Room (13' 4'' x 12' 4'' (4.06m x 3.76m))
Attractively presented with laminate flooring and feature fireplace. With UPVC front entrance door.
Inner Lobby
With staircase access to the first floor.
Kitchen / Dining Room (14' 10'' x 13' 4'' (4.53m x 4.06m))
A spacious kitchen / dining room fitted with an extensive range of modern base and wall units with contrasting work surfaces. The room benefits from open country views to the side and rear.
Storage Cellar
With access from the kitchen and providing useful additional storage space.
Rear Entrance Lobby
Forming part of the extension to the rear. With UPVC rear entrance door.
Bathroom (6' 1'' x 5' 9'' (1.86m x 1.74m))
Part tiled and fitted with a white 3 piece suite comprising low flush WC, pedestal wash basin and panelled bath with shower attachment.
Landing
On the first floor.
Bedroom 1 (14' 10'' x 13' 4'' (4.53m x 4.06m))
A good sized double bedroom located to the rear of the property. With built in storage cupboard housing the wall mounted Ideal gas combi-boiler.
Bedroom 2 (13' 4'' x 12' 4'' (4.06m x 3.76m))
A second good sized double bedroom with useful built in storage cupboard. The room benefits from panoramic open views.
Outside
To the front there is a stepped low maintenance garden together with block paved parking space for one vehicle. To the rear there is an open concrete yard area.
Council Tax Band
The property is registered for council tax purposes as band A.
Tenure
Freehold.
Viewings
For further information and to arrange a viewing contact our friendly sales team on .
Important Information
These particulars are intended only as general guidance. The Company therefore gives notice that none of the material issued or visual depictions of any kind made on behalf of the Company can be relied upon as accurately describing any of the Specified Matters prescribed by any Order made under the Property Misdescriptions Act 1991. Nor do they constitute a contract, part of a contract or a warranty.
Property Location
Similar Properties
Terraced house For Sale Wakefield Terraced house For Sale WF4 Wakefield new homes for sale WF4 new homes for sale Flats for sale Wakefield Flats To Rent Wakefield Flats for sale WF4 Flats to Rent WF4 Wakefield estate agents WF4 estate agents



.png)







