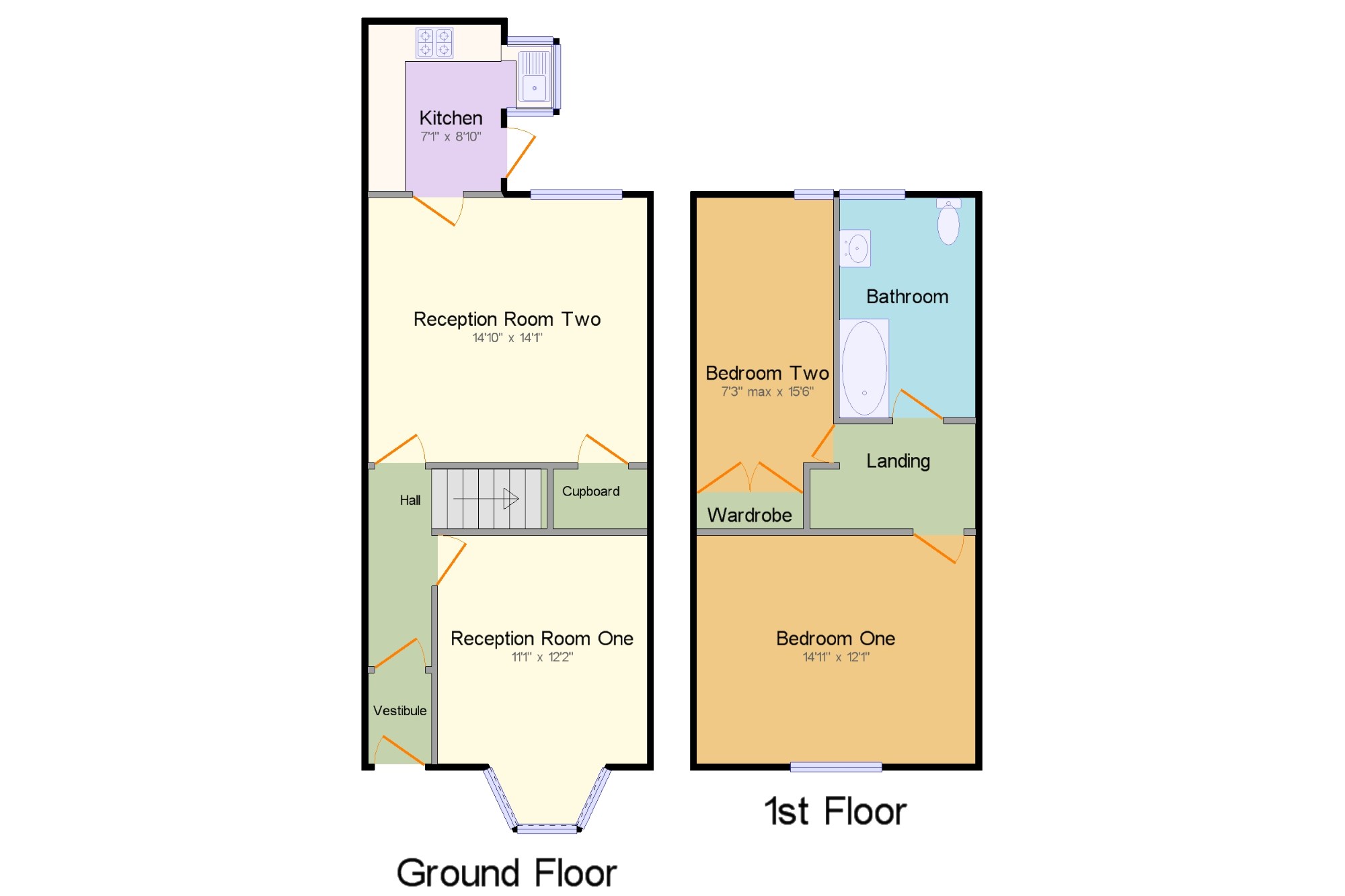2 Bedrooms Terraced house for sale in Briercliffe Road, Harle Syke, Burnley, Lancashire BB10 | £ 90,000
Overview
| Price: | £ 90,000 |
|---|---|
| Contract type: | For Sale |
| Type: | Terraced house |
| County: | Lancashire |
| Town: | Burnley |
| Postcode: | BB10 |
| Address: | Briercliffe Road, Harle Syke, Burnley, Lancashire BB10 |
| Bathrooms: | 2 |
| Bedrooms: | 2 |
Property Description
An ideal first time buy or home for a young family this mid terrace is deceptively spacious and requires internal inspection to be appreciated. With the added benefit of a detached garage to the rear, accommodation comprises of two well proportioned bedrooms, large bathroom, two superb reception rooms, well presented fitted kitchen, hallway and vestibule. The property is fully gas central heated, double glazed and a yard to rear.
Well proportioned mid terrace
Two generous bedrooms
Well presented bathroom and kitchen
Superb first time buy
Internal viewing essential
Popular Harle Syke location
Vestibule x . UPVC double glazed door opening onto the yard. Double glazed uPVC window with patterned glass facing the front. Tiled flooring, original coving, ceiling light, door leading to the hallway.
Hall x . Radiator, dado rail, original coving, ceiling light, stairs to the first floor.
Reception Room One11'1" x 12'2" (3.38m x 3.7m). Double glazed uPVC bay window facing the front. Radiator and wood burner, dado rail, original coving, ceiling light.
Reception Room Two14'10" x 14'1" (4.52m x 4.3m). Double glazed uPVC window facing the rear. Radiator and gas fire, dado rail, wall lights and ceiling light.
Kitchen7'1" x 8'10" (2.16m x 2.7m). Double glazed uPVC bay window facing the side. Tiled flooring, part tiled walls, ceiling light. Roll edge work surface, wall and base units incorporating stainless steel sink with mixer tap and drainer, space for freestanding gas oven and gas hob, space for washing machine, dryer and fridge/freezer.
Landing x . Ceiling light.
Bedroom One14'11" x 12'1" (4.55m x 3.68m). Double glazed uPVC window facing the front. Radiator, ceiling light.
Bedroom Two7'3" x 15'6" (2.2m x 4.72m). Double glazed uPVC window facing the rear. Radiator, a built-in wardrobe, ceiling light.
Bathroom x . Double glazed uPVC window with patterned glass facing the rear. Radiator, built-in storage cupboard housing wall mounted boiler, part tiled walls, ceiling light. Low level WC, panelled bath with mixer tap and shower over bath, pedestal sink with mixer tap.
External x . To the rear there is an enclosed yard with a wall to the perimeter, external water point and a storage shed with power which would make a superb utility room. There is also gated access to the back street. To the front there is a paved palisade with a wall to the perimeter and gated access to Briercliffe Road.
Garage x . To the rear there is a detached garage with power with an up and overdoor.
Property Location
Similar Properties
Terraced house For Sale Burnley Terraced house For Sale BB10 Burnley new homes for sale BB10 new homes for sale Flats for sale Burnley Flats To Rent Burnley Flats for sale BB10 Flats to Rent BB10 Burnley estate agents BB10 estate agents



.png)










