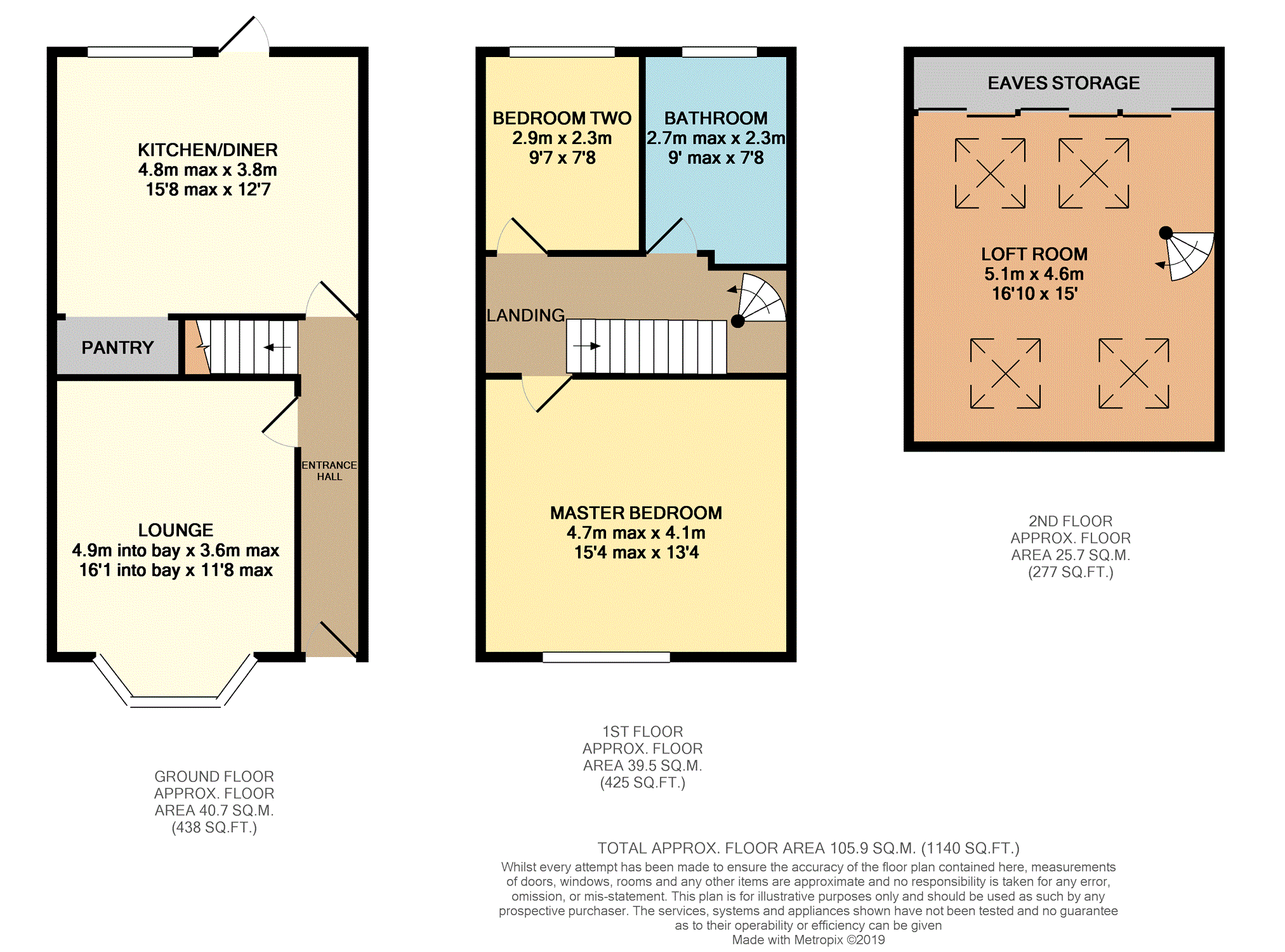2 Bedrooms Terraced house for sale in Brierley Green, Buxworth SK23 | £ 230,000
Overview
| Price: | £ 230,000 |
|---|---|
| Contract type: | For Sale |
| Type: | Terraced house |
| County: | Derbyshire |
| Town: | High Peak |
| Postcode: | SK23 |
| Address: | Brierley Green, Buxworth SK23 |
| Bathrooms: | 1 |
| Bedrooms: | 2 |
Property Description
A well presented two bedroom cottage with additional loft room, situated in the popular residential location of Buxworth.
** Viewings to commence via an open house on Saturday 2nd February between 11am - 12pm. Please book a viewing to register your interest **
This spacious property briefly comprises cosy lounge with feature fireplace, modern lounge/diner with pantry. To the first floor is a large master bedroom, second bedroom, modern family bathroom and staircase to loft room. Externally the property has easy to maintain front and rear gardens and potential for off road parking.
Brierley Green is perfectly located in Buxworth; a charming village in the High Peak of Derbyshire. Buxworth village lies approximately 2 miles from Whaley Bridge and about 18 miles southeast of Manchester which is easily accessible by road, bus or train. This is the perfect village to raise any family, with its excellent primary school, rural setting, and transport links.
Entrance Hallway
Entered via a composite front door, with stairs to first floor landing and doors to:
Lounge
16'1 (into bay) x 11'8 (max)
With double glazed bay window to front elevation, feature fireplace, radiator and TV point.
Kitchen/Diner
15'8 (max) x 12'7
Fitted with a range of matching wall and base units with complimentary worktops over, one and a half bowl sink with mixer tap over, space for freestanding hob, under-counter fridge, freezer, washing machine and tumble dryer.
The dining area benefits from a log burner, radiator and uPVC door to rear garden.
First Floor Landing
Providing access to bedrooms and bathroom. Space saving staircase to loft room.
Master Bedroom
15'4 (max) x 13'4
With double glazed window to front elevation, radiator.
Bedroom Two
9'7 x 7'8
With double glazed window to rear elevation, radiator.
Bathroom
9'0 (max) x 7'8
Fitted with a modern suite comprising pedestal hand basin, panelled bath with traditional mixer taps over, low level WC, large shower unit with traditional shower head, heated towel rail and opaque double glazed window to rear elevation.
Loft Room
16'10 x 15'0
With four Velux windows creating a bright and versatile space, plentiful eaves storage and radiator.
Outside
The property is set back from the road behind a paved front garden. To the rear of the property is a tiered paved rear garden ideal for easy maintenance. There is currently a large shed located at the back of the garden which could potentially be removed to provide off-road parking which would be accessed from Brierley Park.
Property Location
Similar Properties
Terraced house For Sale High Peak Terraced house For Sale SK23 High Peak new homes for sale SK23 new homes for sale Flats for sale High Peak Flats To Rent High Peak Flats for sale SK23 Flats to Rent SK23 High Peak estate agents SK23 estate agents



.png)







