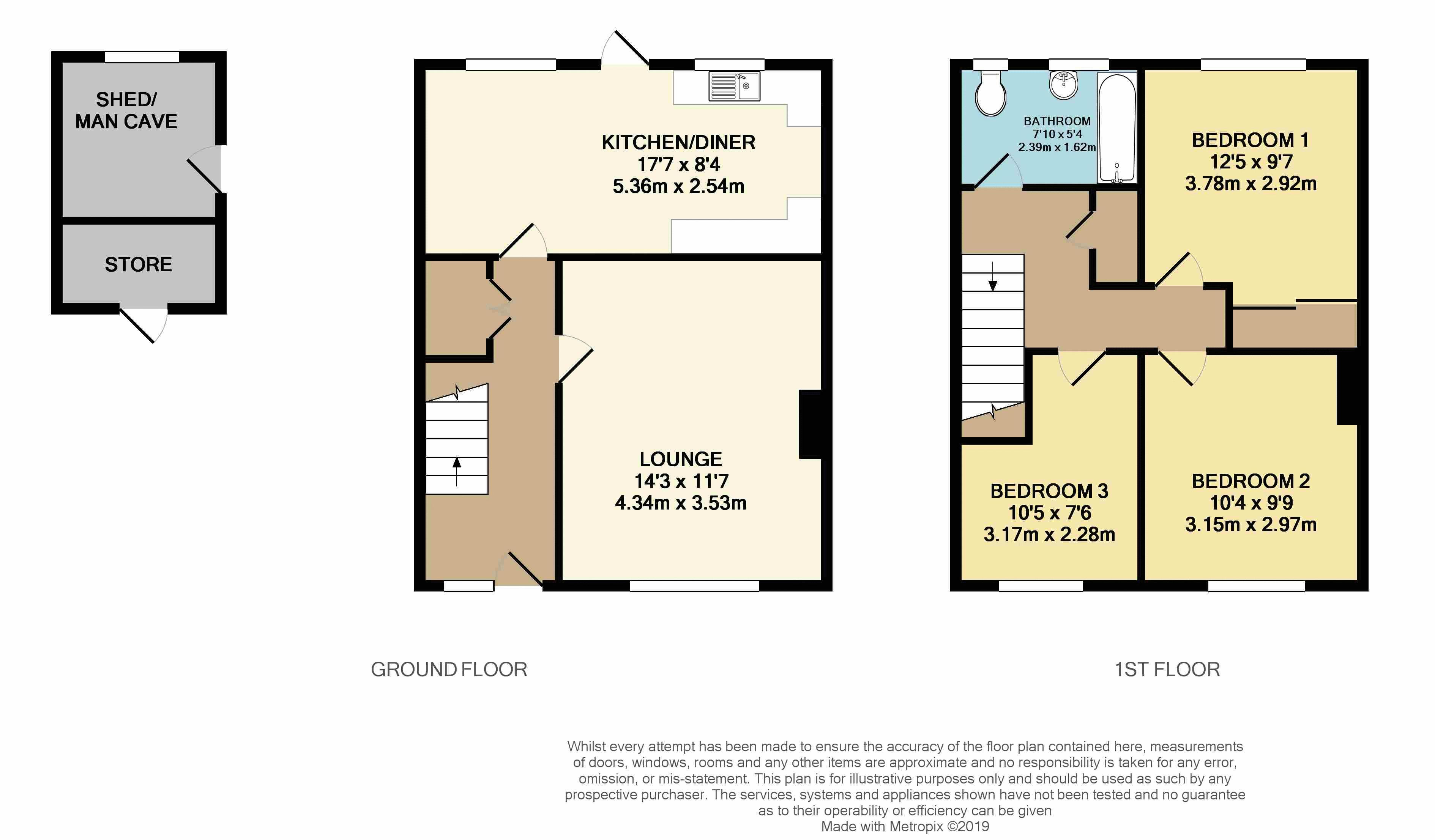3 Bedrooms Terraced house for sale in Briery Way, Hemel Hempstead Industrial Estate, Hemel Hempstead HP2 | £ 360,000
Overview
| Price: | £ 360,000 |
|---|---|
| Contract type: | For Sale |
| Type: | Terraced house |
| County: | Hertfordshire |
| Town: | Hemel Hempstead |
| Postcode: | HP2 |
| Address: | Briery Way, Hemel Hempstead Industrial Estate, Hemel Hempstead HP2 |
| Bathrooms: | 0 |
| Bedrooms: | 3 |
Property Description
A superbly presented three bedroom home situated in this sought after location with a 75 foot rear garden backing onto a wooded copse. Other features include a refitted kitchen/diner with built in appliances, a luxury bathroom, outside storage shed and off road parking for four cars.
Located within easy reach of popular schools and facilities.
Entrance
Double glazed front door set beneath canopy storm porch opens to.
Entrance Hall
Stairs to the first floor, under stairs storage cupboard with meters, radiator.
Lounge (14' 3'' x 11' 7'' (4.34m x 3.53m))
Double glazed window to the front, radiator, TV point, fireplace with gas point.
Kitchen/Diner (17' 7'' x 8' 4'' (5.36m x 2.54m))
Set in two distinct areas.
Dining Area
With tiled floor, double glazed window to the rear, double glazed door to the garden, radiator.
Kitchen
A refitted kitchen fitted with a range of high gloss base and eye level storage units, work surface areas with inset single drainer stainless steel sink unit with mixer tap set below double glazed window to the rear, fitted range cooker with stainless steel canopy extractor hood over, integrated dishwasher, space and plumbing for washing machine, tiled surrounds and flooring with electric under floor heating, recessed spot lighting.
Landing
Stairs to the first floor, access to loft with combination gas boiler serving central heating and hot water, storage/linen cupboard.
Bedroom One (12' 5'' x 9' 7'' + Wardrobes (3.78m x 2.92m))
Double glazed window to the rear, radiator, built in wardrobe with sliding part mirrored doors.
Bedroom Two (10' 4'' x 9' 9'' (3.15m x 2.97m))
Double glazed window to the front, radiator.
Bedroom Three (10' 5'' x 7' 6'' (3.17m x 2.28m))
Double glazed window to the front, radiator.
Bathroom (7' 10'' x 5' 4'' (2.39m x 1.62m))
A luxury refitted suite comprising a low level WC, pedestal wash hand basin with mixer tap, panelled bath with mixer tap and separate power shower over, tiled surrounds and flooring, heated chrome towel rail, two double glazed windows to the rear, recessed spot lighting.
Outside
Brick Built Storage Shed/Man Cave
Two storage sheds with power and lighting
Driveway
Off road parking for four vehicles.
Front Garden
With pathway to the front door.
Rear Garden
A feature of the property is the rear garden, being around 75 feet in depth and backing onto a wooded copse. With a paved patio area to the immediate rear, leading to the lawned gardens with established surrounding borders, shingled area at the foot of the garden providing an additional seating area, gated side access.
Property Location
Similar Properties
Terraced house For Sale Hemel Hempstead Terraced house For Sale HP2 Hemel Hempstead new homes for sale HP2 new homes for sale Flats for sale Hemel Hempstead Flats To Rent Hemel Hempstead Flats for sale HP2 Flats to Rent HP2 Hemel Hempstead estate agents HP2 estate agents



.png)











