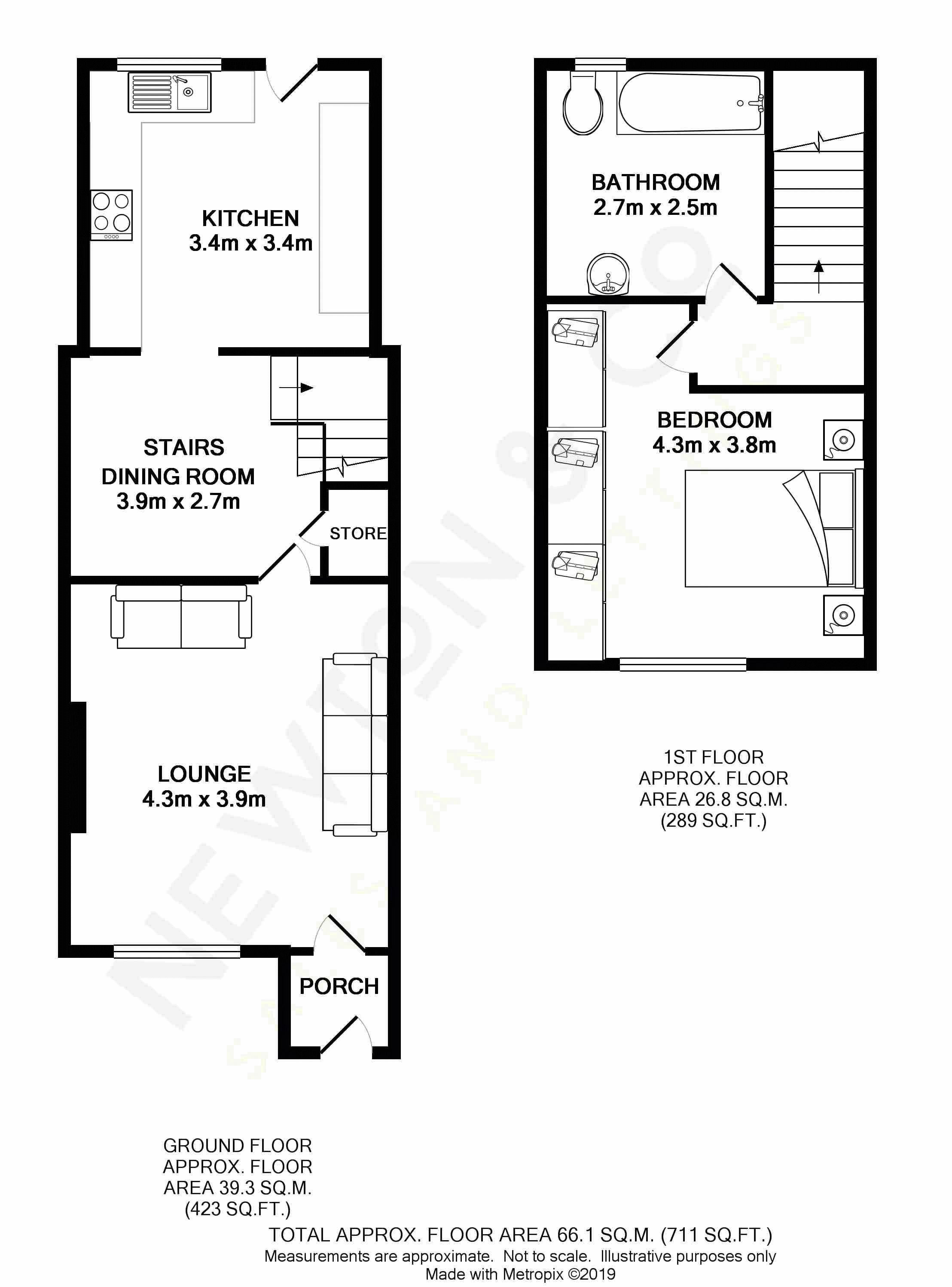1 Bedrooms Terraced house for sale in Brindley Street, Astley Bridge, Bolton BL1 | £ 90,000
Overview
| Price: | £ 90,000 |
|---|---|
| Contract type: | For Sale |
| Type: | Terraced house |
| County: | Greater Manchester |
| Town: | Bolton |
| Postcode: | BL1 |
| Address: | Brindley Street, Astley Bridge, Bolton BL1 |
| Bathrooms: | 1 |
| Bedrooms: | 1 |
Property Description
Newton & Co are delighted to offer for sale with no onward chain this quaint mid terraced cottage tucked away off Brindley Street between Newnham and Nell Street near St Pauls Church, Astley Bridge. Originally a two bed, the property has been modified to provide a good sized double bedroom with fitted wardrobes and a large bathroom. Whilst to the ground floor you will find an entrance porch, lounge, dining room and open arch through to the fitted kitchen. Externally the property benefits from a good sized lawn and patio with hedge row surround placed at the front of the property. To the rear is an enclosed yard. Additional benefits include gas central heating and UPVC double glazing. Ideal investor property. Can be sold with sit-in-tenant.
Ground Floor
Entrance Porch
UPVC door leading into the property. Ceiling light point. Access through to:
Lounge (14' 1'' x 12' 8'' (4.30m x 3.85m))
UPVC double glazed window to front elevation. Ceiling light point. Radiator.
Dining Room (12' 8'' x 8' 8'' (3.85m x 2.65m))
Ceiling light point. Radiator. Staircase leading to first floor landing with under stair storage cupboard. Archway through to:
Kitchen (11' 2'' x 11' 0'' (3.40m x 3.35m))
Fitted with a range of wall and base units. Contrasting worktop with stainless steel sink and drainer. Space for cooker. Plumbed for washing machine. Space for freestanding fridge/ freezer. UPVC double glazed leaded window to rear elevation with timber door leading out onto rear enclosed yard. Ceiling light point. Radiator.
First Floor
Landing
Ceiling light point.
Bedroom (13' 9'' x 12' 2'' (4.20m x 3.70m))
Double room with fitted mirrored and wood wardrobes. UPVC double glazed window to front elevation. Ceiling light point. Radiator.
Bathroom (8' 8'' x 8' 8'' (2.65m x 2.65m))
Spacious room with w.C, vanity wash hand basin, panelled bath with shower above and glazed screen. UPVC high level window to rear elevation. Ceiling light point. High level cupboards.
Externally
Front Garden
Emclosed lawned frontage featuring paved pathway leading to front entrance with patio area enjoying the sunlight.
Rear Garden
Paved enclosed yard with gated access to rear.
Property Location
Similar Properties
Terraced house For Sale Bolton Terraced house For Sale BL1 Bolton new homes for sale BL1 new homes for sale Flats for sale Bolton Flats To Rent Bolton Flats for sale BL1 Flats to Rent BL1 Bolton estate agents BL1 estate agents



.png)










