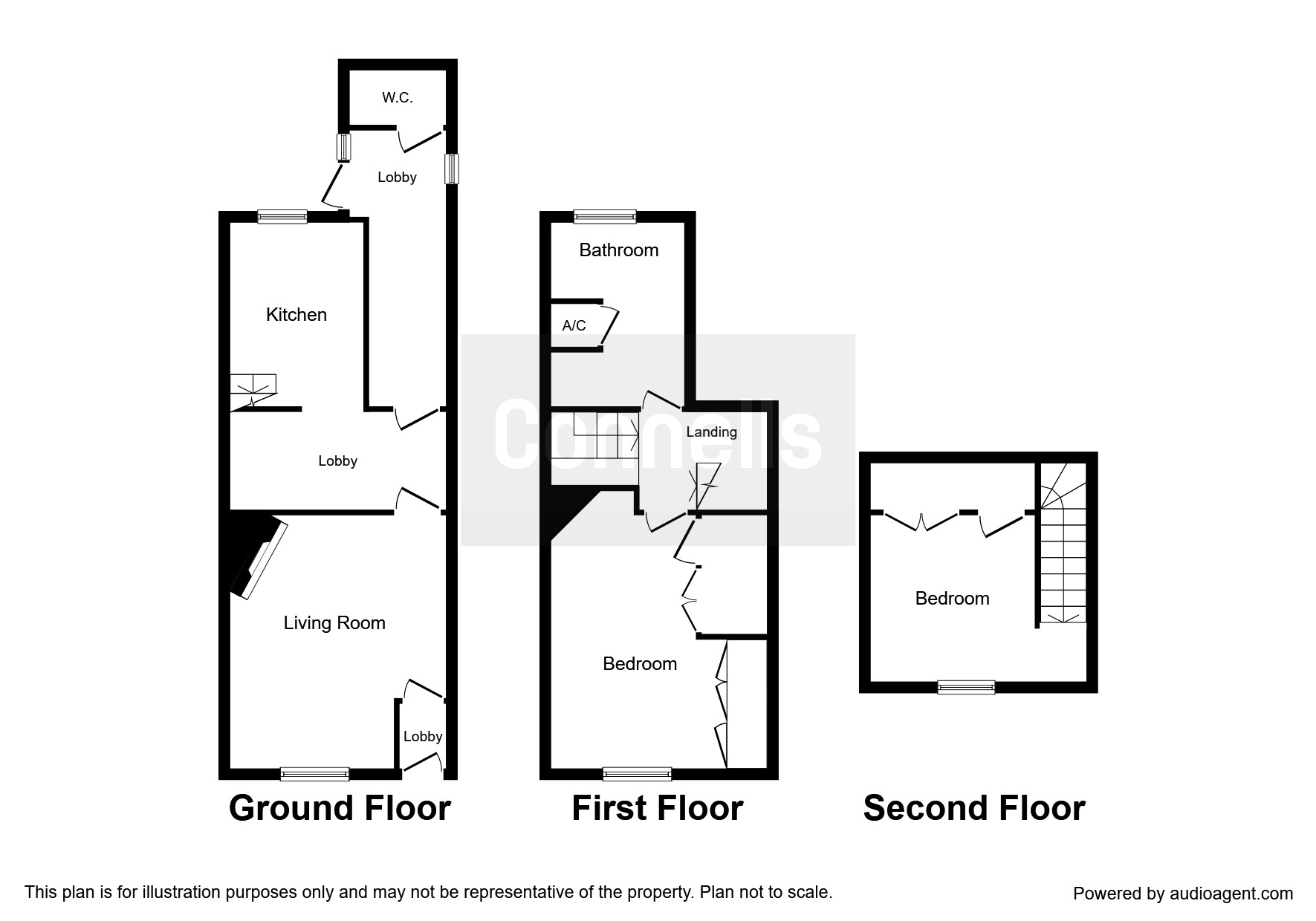2 Bedrooms Terraced house for sale in Bristle Hill, Buckingham MK18 | £ 200,000
Overview
| Price: | £ 200,000 |
|---|---|
| Contract type: | For Sale |
| Type: | Terraced house |
| County: | Buckinghamshire |
| Town: | Buckingham |
| Postcode: | MK18 |
| Address: | Bristle Hill, Buckingham MK18 |
| Bathrooms: | 1 |
| Bedrooms: | 2 |
Property Description
Summary
***town centre location*** A charming Grade II listed two bedroom character cottage set over 3 floors in the old part of Buckingham. Sat amongst other wonderful properties of a similar nature this property would make an ideal home or invesment. Outside there is a courtyard garden. No Chain.
Description
A two bedroom home offers entrance hall, lounge with open fire, inner hallway, utility area, kitchen and a cloakroom on the ground floor. On the first floor there is a large bedroom and a bathroom and upstairs again, a further bedroom. Outside there is a courtyard garden. The property is within walking distance of the centre of this thriving historical market town which hosts a full range of local facilities. These include a regular weekly market and a Waitrose super market, along with a selection of popular public houses and excellent local schooling. The commuter is well catered for with access to the nearby mainline railway stations of Bicester c.10m (Marylebone 45 mins) and from the city centre of Milton Keynes c.12m (Euston 40 mins) both stations giving fast and frequent services to London and the Midlands. Access to the M40 and the M1 are also within easy driving distance.
Entrance Hall
Door to front.
Cloakroom
Wc. Wash hand basin.
Lounge 14' 5" max x 12' 4" max ( 4.39m max x 3.76m max )
Single glazed window to front. Fireplace. Radiator.
Kitchen 8' 10" max x 10' 10" max ( 2.69m max x 3.30m max )
Single glazed rear facing window. Fitted wall and base units. Sink with drainer. Integrated double oven. Hob. Space for fridge/freezer. Central heating boiler. Radiator.
Utility Area
Space and plumbing for washing machine.
Bedroom 1 15' 3" x 12' 4" ( 4.65m x 3.76m )
Single glazed window to front. Built in wardrobes. Radiator.
Bedroom 2 13' 9" reduced head height x 8' 4" reduced head height ( 4.19m reduced head height x 2.54m reduced head height )
Single glazed window to front. On second floor. Reduced head height.
Bathroom
Single glazed window to front. Wash hand basin. Wc. Bath. Shower cubicle. Bidet. Extractor fan. Shaver point.
Outside Space
Courtyard garden to rear.
1. Money laundering regulations - Intending purchasers will be asked to produce identification documentation at a later stage and we would ask for your co-operation in order that there will be no delay in agreeing the sale.
2: These particulars do not constitute part or all of an offer or contract.
3: The measurements indicated are supplied for guidance only and as such must be considered incorrect.
4: Potential buyers are advised to recheck the measurements before committing to any expense.
5: Connells has not tested any apparatus, equipment, fixtures, fittings or services and it is the buyers interests to check the working condition of any appliances.
6: Connells has not sought to verify the legal title of the property and the buyers must obtain verification from their solicitor.
Property Location
Similar Properties
Terraced house For Sale Buckingham Terraced house For Sale MK18 Buckingham new homes for sale MK18 new homes for sale Flats for sale Buckingham Flats To Rent Buckingham Flats for sale MK18 Flats to Rent MK18 Buckingham estate agents MK18 estate agents



.png)



