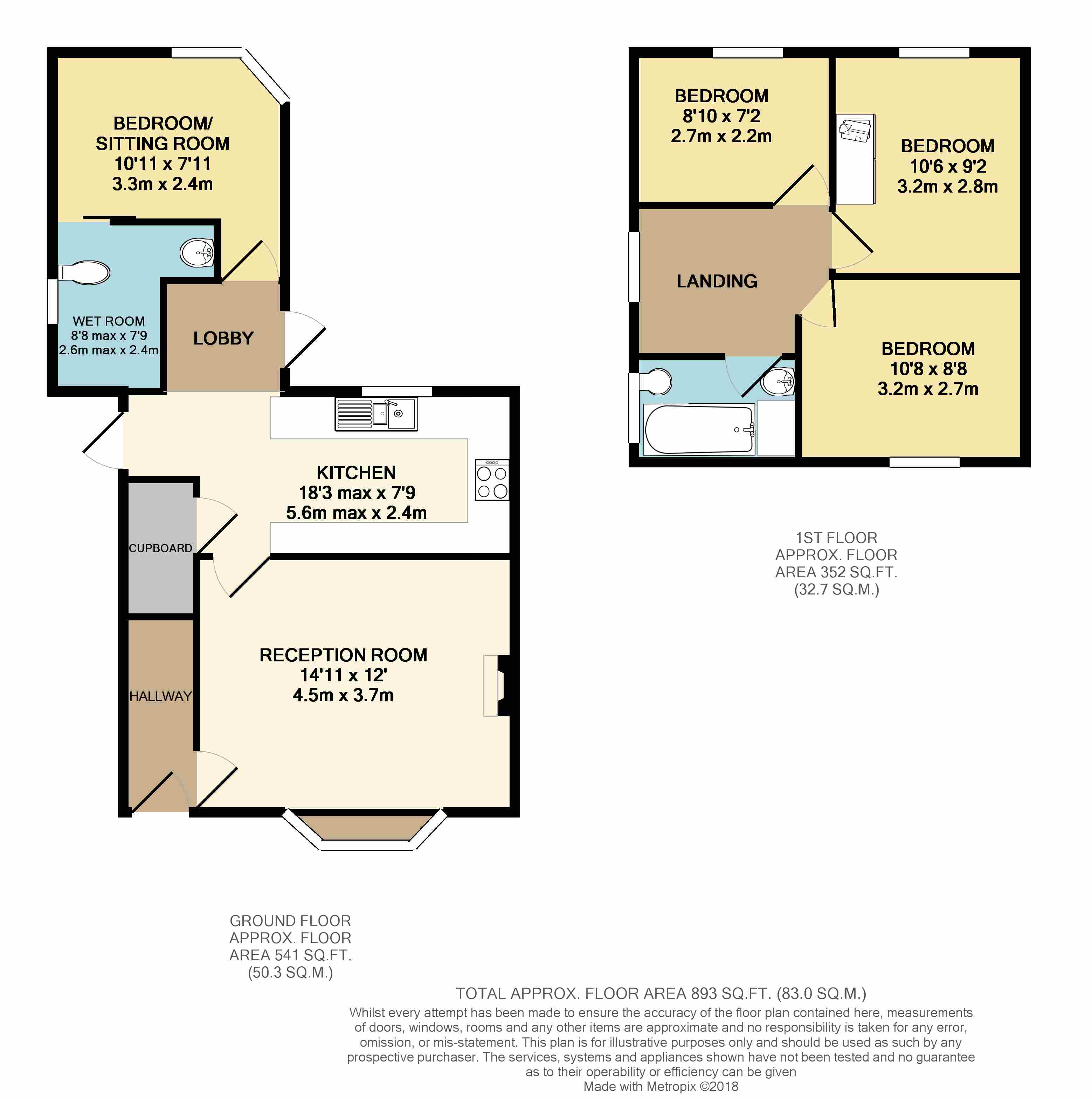4 Bedrooms Terraced house for sale in Broad Lane, Bloxwich, Walsall WS3 | £ 160,000
Overview
| Price: | £ 160,000 |
|---|---|
| Contract type: | For Sale |
| Type: | Terraced house |
| County: | West Midlands |
| Town: | Walsall |
| Postcode: | WS3 |
| Address: | Broad Lane, Bloxwich, Walsall WS3 |
| Bathrooms: | 2 |
| Bedrooms: | 4 |
Property Description
Extended end terraced property set in an ideal location for families. Well situated for local schools, shops and amenities with good transport links.
The property comprises on the ground floor a welcoming front reception room for the family to enjoy, a good sized fitted kitchen with a range of wall and base units and door to the side. A lobby leading to the fourth bedroom/sitting room with a wet room leading off.
On the first floor are three bedrooms accompanied by a family bathroom with three piece suite.
The rear garden has been landscaped to provide a paved patio ideal for garden furniture, lawned garden and rear gated access to a concealed further garden.
Hall leads to :-
Reception room 14'11' x 12' Double glazed bow window to the front elevation, feature fireplace, ceiling light point, dado rail, radiator and opens to :-
Fitted kitchen 7'9 x 18'3 max x 15'2 min Double glazed window to the rear elevation, wall and base units comprising one and a half bowl sink unit, part tiling, oven with gas hob and extractor over, integrated fridge and freezer, ceiling light point, built in under stairs cupboard, radiator, door to the side and opens into a lobby with door to :
Bedroom four / sitting room 10'11 x 7'11 Double glazed window to the rear elevation, ceiling light point, radiator and sliding door to :-
Wet room 8'8 max x 7'9 Double glazed window to the side elevation, suite comprising walk in shower, wc, wash basin, ceiling light point.
On the first floor Double glazed window to the side elevation, ceiling light point, stairs off, loft access and doors to :-
Bedroom one 10'6 x 9'2 Double glazed window to the rear elevation, fitted bedroom furniture, ceiling light point, radiator.
Bedroom two 10'8 max x 8'8 Double glazed window to the front elevation, ceiling light point, radiator.
Bedroom three 8'10 x 7'2 Double glazed window to the rear elevation, ceiling light point, radiator.
Bathroom 7'4 max x 5'6 min x 4'11 Double glazed window to the front elevation part tiled suite comprising bath with shower over, WC, wash basin, ceiling light point.
The rear garden is a lovely feature which has been lanscaped with an ample paved patio ideal for garden furniture, lawned garden, further gated garden for the family to enjoy.
To the front is a two car driveway.
EPC band: Tbc
Property Location
Similar Properties
Terraced house For Sale Walsall Terraced house For Sale WS3 Walsall new homes for sale WS3 new homes for sale Flats for sale Walsall Flats To Rent Walsall Flats for sale WS3 Flats to Rent WS3 Walsall estate agents WS3 estate agents



.png)











