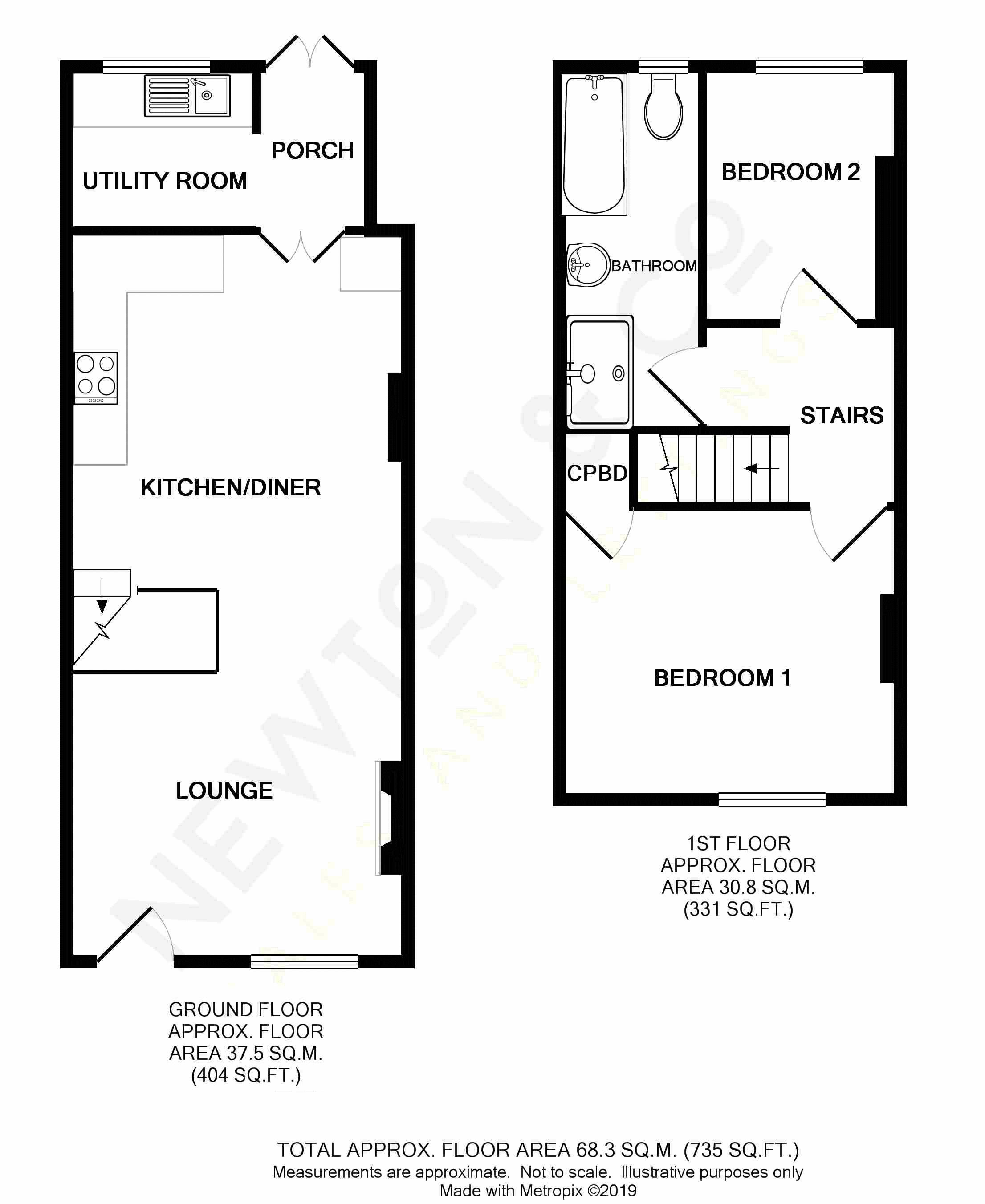2 Bedrooms Terraced house for sale in Broad O Th Lane, Astley Bridge, Bolton BL1 | £ 85,000
Overview
| Price: | £ 85,000 |
|---|---|
| Contract type: | For Sale |
| Type: | Terraced house |
| County: | Greater Manchester |
| Town: | Bolton |
| Postcode: | BL1 |
| Address: | Broad O Th Lane, Astley Bridge, Bolton BL1 |
| Bathrooms: | 1 |
| Bedrooms: | 2 |
Property Description
Newton & Co are pleased to offer for sale by auction with no onward chain this well presented mid-stone cottage. Set close to local amenities just off Belmont Rd, Astley Bridge, accommodation briefly comprises, modern open plan living/ kitchen/ diner, two bedrooms and a four-piece bathroom. To the rear you will find an enclosed patio.
Potential rental income of £500-£525 pcm.
Ground Floor
Lounge (14' 1'' x 12' 6'' (4.30m x 3.80m))
Door leading into the property. UPVC double glazed window to front elevation. Chimney breast. Built-in cupboard. Recessed spotlights to ceiling. Radiator. Laminate flooring. Open plan through to:
Kitchen/ Diner (12' 6'' x 9' 8'' (3.80m x 2.95m))
Open plan modern kitchen fitted with a range of wall and base units in contrasting grey and white finish. Timber worktop with stainless steel circular sink. Complementing breakfast bar area. Integrated electric oven with hob and stainless steel extractor hood above. Integrated dishwasher. Space for fridge/ freezer. Recessed spotlights to ceiling. Two radiators. Double doors leading through to rear porch. Open staircase leading up to first floor landing.
Rear Lobby (4' 11'' x 4' 1'' (1.50m x 1.25m))
UPVC double glazed doors leading out onto rear enclosed yard. Wall light point. Tiled flooring. Access through to:
Utility Room (7' 1'' x 6' 1'' (2.15m x 1.85m))
Fitted base units with contrasting worktop. Stainless steel sink and drainer. Plumbed for washing machine. UPVC double glazed window to rear elevation. Wall light point. Radiator. Tiled flooring.
First Floor
Landing
Ceiling light point.
Bedroom One (12' 6'' x 10' 6'' (3.80m x 3.20m))
Spacious double with UPVC double glazed window to front elevation. Ceiling light point. Radiator. Built-in cupboard.
Bedroom Two (9' 8'' x 7' 1'' (2.95m x 2.15m max))
UPVC double glazed window to rear elevation. Ceiling light point. Radiator.
Bathroom (13' 7'' x 5' 3'' (4.15m x 1.60m))
Modern four-piece bathroom comprising w.C, pedestal wash hand basin, panelled bath and separate shower enclosure. UPVC double glazed window to rear elevation. Recessed spotlights. Radiator.
Externally
To The Rear
Rear enclosed patio/ yard with gated access to rear. Outdoor tap.
Property Location
Similar Properties
Terraced house For Sale Bolton Terraced house For Sale BL1 Bolton new homes for sale BL1 new homes for sale Flats for sale Bolton Flats To Rent Bolton Flats for sale BL1 Flats to Rent BL1 Bolton estate agents BL1 estate agents



.png)










