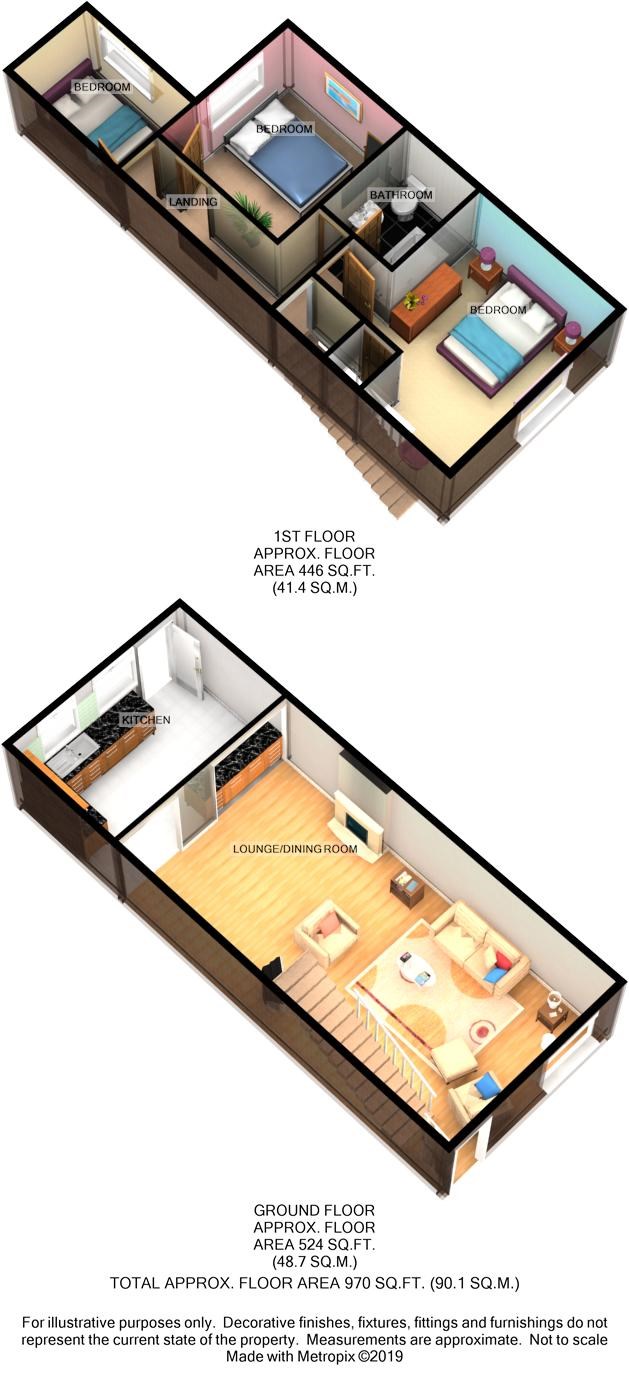3 Bedrooms Terraced house for sale in Broad O Th Lane, Bolton BL1 | £ 139,950
Overview
| Price: | £ 139,950 |
|---|---|
| Contract type: | For Sale |
| Type: | Terraced house |
| County: | Greater Manchester |
| Town: | Bolton |
| Postcode: | BL1 |
| Address: | Broad O Th Lane, Bolton BL1 |
| Bathrooms: | 0 |
| Bedrooms: | 3 |
Property Description
Fabulous opportunity to purchase this deceptively spacious terraced property, which is beautifully presented and offers a stunning open plan ground floor. Boasting a spacious, modern interior with a mix of feature stone walls and neutral decor, giving a very contemporary feel to the property.
To the ground floor there is a large lounge, extending into a dining area and a modern fitted kitchen beyond. To the first floor there are three bedroom and a modern family bathroom.
Externally there is a courtyard style yard to the rear of the property giving access to a garage for off road parking.
The property is warmed by gas central heating and has double glazing in place.
Well placed for access to the local amenities of Astley Bridge, as well as schools and is just a short drive away to open countryside and the motorway network.
Ground floor
lounge / dining room
4.3m x 8.58m (14' 1" x 28' 2") Large open plan lounge opening into a dining room. High quality laminate flooring, feature fire surround with inset lighting and beautiful feature exposed stone wall. The lounge extends into a dining area with ample space to accommodate a dining table and stairs.
Fitted kitchen
4.2m x 3.2m (13' 9" x 10' 6") Fitted with an extensive range of wall and base units in a white finish, along with butchers block style surfaces and incorporating a stainless sink with mixer tap. Integrated appliances include an electric hob and oven with a stainless steel extractor unit above. Plumbing in place for a washing machine and space to accommodate a tall fridge freezer. Partially vaulted ceiling with a skylight, along with recessed spotlights. Two windows to the rear elevation and access out to the rear of the property.
First floor
Bedroom 1
4.2m (at the widest point) x 3.3m (13' 9" x 10' 10") Carpeted. Built-in storage cupboard. Window to the front elevation.
Bedroom 2
3.3m x 3.0m (10' 10" x 9' 10") Carpeted. Window to the rear elevation.
Bedroom 3
Carpeted. Window to the side elevation.
Family bathroom
Three piece suite comprising a panelled bath with wall mounts mixer shower, wash hand basin with vanity storage unit and low level w.C. Part-tiled walls. Heated towel rail.
Exterior
rear yard
Well presented courtyard style rear yard. Low maintenance. Elevated area with artificial turf. Perfect for a morning coffee or family barbeque.
To the rear is access to the garage offering off road parking.
Property Location
Similar Properties
Terraced house For Sale Bolton Terraced house For Sale BL1 Bolton new homes for sale BL1 new homes for sale Flats for sale Bolton Flats To Rent Bolton Flats for sale BL1 Flats to Rent BL1 Bolton estate agents BL1 estate agents













