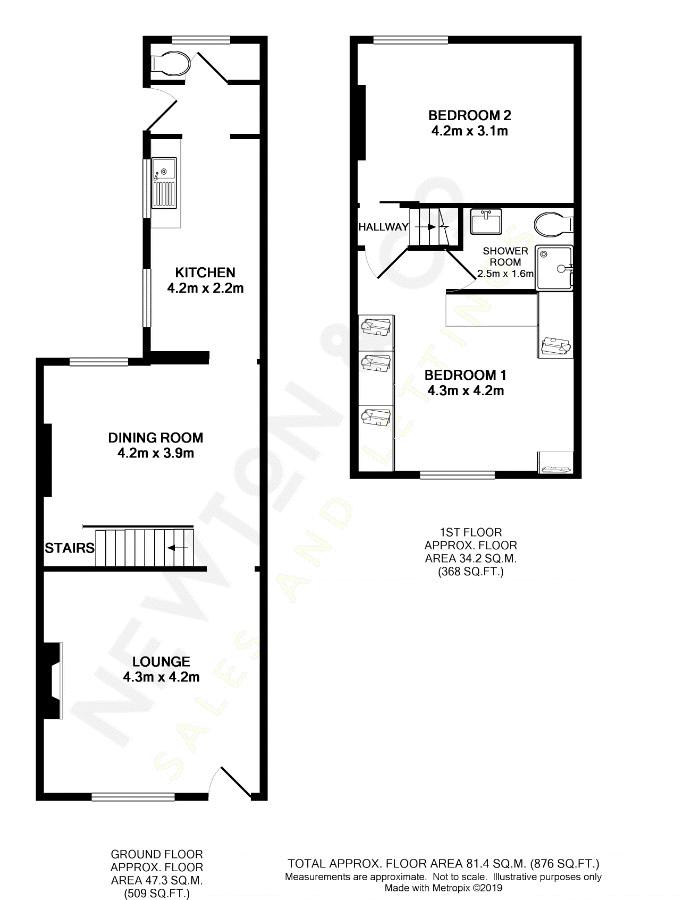2 Bedrooms Terraced house for sale in Broad O Th Lane, Bolton BL1 | £ 70,000
Overview
| Price: | £ 70,000 |
|---|---|
| Contract type: | For Sale |
| Type: | Terraced house |
| County: | Greater Manchester |
| Town: | Bolton |
| Postcode: | BL1 |
| Address: | Broad O Th Lane, Bolton BL1 |
| Bathrooms: | 1 |
| Bedrooms: | 2 |
Property Description
Newton & Co are pleased to offer for sale this two bedroom mid terrace set close to local amenities just off Belmont Rd, Astley Bridge. In need of full renovation this property is perfect for those looking for a project or investment. Accommodation briefly comprises of entrance vestibule, lounge, dining room, kitchen and w.C. To the first floor there are two good sized double bedrooms and shower room. Externally the property is garden fronted with paved enclosed patio to the rear.
There is also an option to separately purchase architects drawings with building regulations and Bolton Council planning approval for modification/improvement to the dining room and kitchen*
To view these plans, an appointment at the office must be made.
Ground Floor
Vestibule
Composite door leading into the property.
Lounge (14' 1'' x 13' 9'' (4.30m x 4.20m))
UPVC double glazed window to front elevation. Ceiling light point. Radiator. Fire.
Dining Room (13' 9'' x 12' 10'' (4.20m x 3.90m))
Wood double glazed window to rear elevation. Ceiling light point. Radiator. Serving hatch through to kitchen. Staircase leading to first floor landing.
Kitchen (13' 11'' x 7' 3'' (4.25m x 2.20m))
Two UPVC double glazed windows to side elevation. Ceiling light point. Radiator. Base units with stainless steel sink and drainer.
Rear Lobby
Hardwood door leading to rear garden. Radiator.
W.C. (7' 3'' x 2' 6'' (2.20m x 0.75m))
Window to rear elevation. Ceiling light point. Radiator. W.C.
First Floor
Landing
Bedroom One (l-Shape-13' 9'' x 14' 1''x 11' 4''(4.20m x 4.30m x 3.45m))
Double room with fitted wardrobes, drawers and dressing table. UPVC double glazed window to front elevation. Ceiling light point. Radiator.
Bedroom Two (13' 9'' x 10' 4'' (4.20m x 3.15m))
Double room with double glazed window to rear elevation. Ceiling light point. Radiator. Boiler.
Shower Room (7' 9'' x 5' 1'' (2.35m x 1.55m))
With w.C, pedestal wash hand basin and corner shower enclosure. Ceiling light point. Radiator. Currently accessed via Bedroom one. Loft access.
Property Location
Similar Properties
Terraced house For Sale Bolton Terraced house For Sale BL1 Bolton new homes for sale BL1 new homes for sale Flats for sale Bolton Flats To Rent Bolton Flats for sale BL1 Flats to Rent BL1 Bolton estate agents BL1 estate agents



.png)










