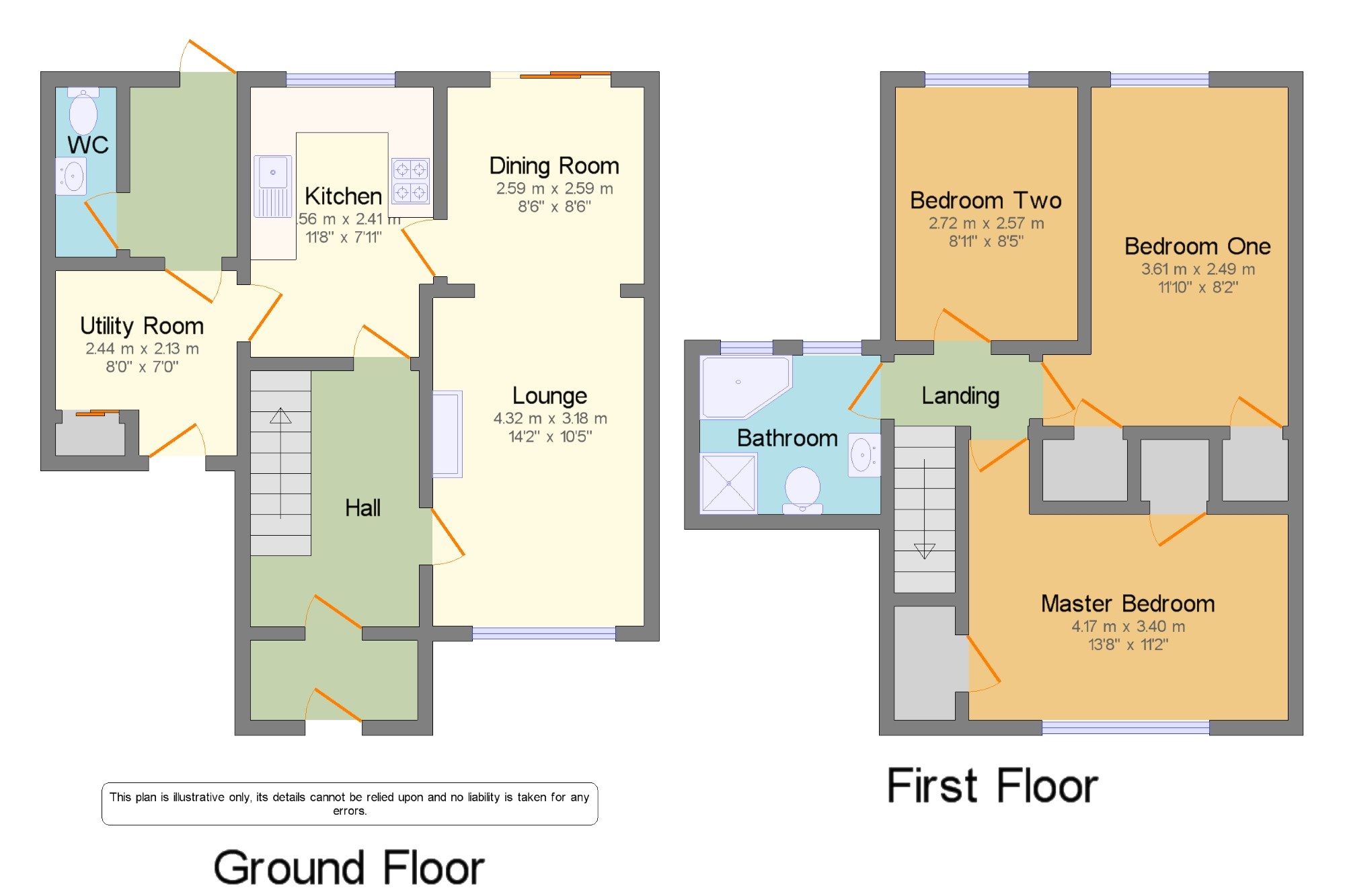3 Bedrooms Terraced house for sale in Broad Oak Way, Stevenage, Hertfordshire SG2 | £ 260,000
Overview
| Price: | £ 260,000 |
|---|---|
| Contract type: | For Sale |
| Type: | Terraced house |
| County: | Hertfordshire |
| Town: | Stevenage |
| Postcode: | SG2 |
| Address: | Broad Oak Way, Stevenage, Hertfordshire SG2 |
| Bathrooms: | 1 |
| Bedrooms: | 3 |
Property Description
A great opportunity has arisen to purchase this spacious three bedroom house. The property is in need of modernisation, but has great potential to really make it into a fantastic family home. The property benefits from: Lounge, dining room, kitchen, utility room, down stairs w/c, three well proportioned bedrooms and a four piece bathroom suite. Other features include a enclosed rear garden, front garden with the potential of having a double drive way, gas central heating and double glazing. The home is located close to all local amenities that include local shops, schools, doctors surgery and also has excellent transport links for the A1M and A602.
Chain free
potential for double drive way (stpp)Large rear garden
two reception rooms
in need of modernisation
Excellent access for A1M & A602Close to local amenities
three bedrooms
Kitchen11'8" x 7'11" (3.56m x 2.41m). Double aspect double glazed windows facing the rear overlooking the garden. Radiator, vinyl flooring, ceiling light. Wood work surface, wall and base units, stainless steel sink, integrated oven, integrated hob, over hob extractor, space for washing machine.
Dining Room8'6" x 8'6" (2.6m x 2.6m). UPVC sliding double glazed door, opening onto the garden. Radiator, carpeted flooring, ceiling light.
Lounge14'2" x 10'5" (4.32m x 3.18m). Double glazed uPVC window facing the front. Radiator, carpeted flooring, ceiling light.
WC2'7" x 7'4" (0.79m x 2.24m). Radiator, vinyl flooring, ceiling light. Low level WC, pedestal sink.
Utility Room8' x 7' (2.44m x 2.13m). Radiator, vinyl flooring, built-in storage cupboard, ceiling light.
Bedroom One11'10" x 8'2" (3.6m x 2.5m). Double glazed uPVC window facing the rear overlooking the garden. Radiator, carpeted flooring, ceiling light.
Bedroom Two8'11" x 8'5" (2.72m x 2.57m). Double glazed uPVC window facing the rear overlooking the garden. Radiator, carpeted flooring, ceiling light.
Master Bedroom13'8" x 11'2" (4.17m x 3.4m). Double glazed uPVC window facing the front. Radiator, carpeted flooring, ceiling light.
Bathroom7'10" x 6'10" (2.39m x 2.08m). Double glazed uPVC window with obscure glass facing the rear overlooking the garden. Radiator, vinyl flooring, ceiling light. Low level WC, corner bath, walk-in shower, pedestal sink.
Property Location
Similar Properties
Terraced house For Sale Stevenage Terraced house For Sale SG2 Stevenage new homes for sale SG2 new homes for sale Flats for sale Stevenage Flats To Rent Stevenage Flats for sale SG2 Flats to Rent SG2 Stevenage estate agents SG2 estate agents



.png)








