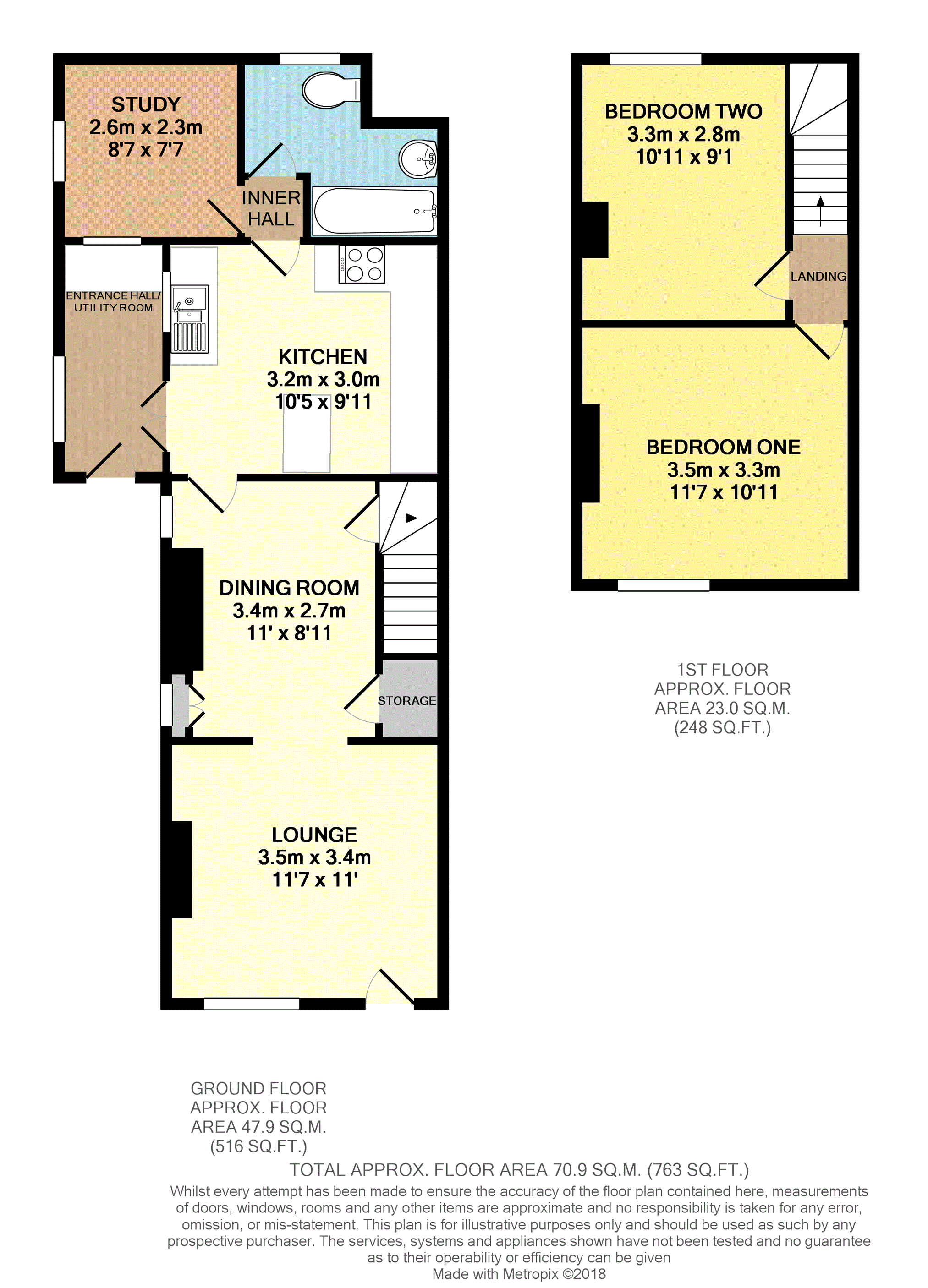2 Bedrooms Terraced house for sale in Broad Street, Crewe CW1 | £ 120,000
Overview
| Price: | £ 120,000 |
|---|---|
| Contract type: | For Sale |
| Type: | Terraced house |
| County: | Cheshire |
| Town: | Crewe |
| Postcode: | CW1 |
| Address: | Broad Street, Crewe CW1 |
| Bathrooms: | 1 |
| Bedrooms: | 2 |
Property Description
This exceptionally well presented two bedroom end terrace property offers an ideal first time buyers home being situated on the outskirts of Crewe town centre within easy access of all local amenities. The property benefits from off road parking to the side, garden area to the rear and the potential to be extended to both the side and rear offering a more spacious family living accommodation.
The accommodation briefly comprises of entrance hall/utility room, kitchen, inner hall, study, downstairs bathroom, dining room, lounge, first floor landing, two double bedrooms. Externally the side of the property has driveway providing off road parking with garden area to the rear.
Crewe town has wide range of excellent shopping facilities and retail parks, also the popular market town of Nantwich is just a short drive away where you’ll find a wealth of friendly independent stores. The area offers an excellent choice of highly regarded primary and secondary schools all within easy reach whilst for University education, Manchester Metropolitan Crewe campus is ideally located. Crewe railway station and all major road links are within easy access.
Entrance Hall
Double glazed door to front elevation, double glazed windows to both side and rear elevations, work surface with recess below for washing machine and tumble dryer, wood effect laminate flooring, double glazed French doors to:-
Kitchen
10ft 5 x 9ft 11
Double glazed french doors to side elevation leading to entrance hall, double glazed window to side elevation, comprising a range of wall, base and drawer units with roll-top work surface over, incorporating stainless steel one and a half bowl sink with single drainer and mixer taps, tiled splashback, four burner hob, built-in oven, recess for dishwasher, tiled flooring, radiator, doors to:-
Inner Hall
Tiled flooring, doors to:-
Study
8ft 7 x 7ft 7
Double glazed windows to both front and side elevations, tiled flooring, radiator.
Downstairs Bathroom
Double glazed window to rear elevation, comprising low level WC, pedestal wash hand basin, panelled bath with electric shower over, part tiled walls, wall mounted gas central heating boiler, tiled flooring, radiator.
Dining Room
11ft x 8ft 11
Two double glazed windows to side elevation, door leading to stairs to first floor landing, under stairs storage cupboard, coving to ceiling, built-in storage cupboard to one side of chimney breast, radiator, opening to:-
Lounge
11ft 7 x 11ft
Double glazed door to front elevation, double glazed window to front elevation, feature fireplace having living flame effect electric fire, coving to ceiling, radiator.
First Floor Landing
Recessed spotlights to ceiling, loft access, doors to:-
Bedroom One
11ft 7 x 10ft 11
Double glazed window to front elevation, coving to ceiling, radiator.
Bedroom Two
10ft 11 x 9ft 1
Double glazed window to rear elevation, coving to ceiling, radiator.
Outside
To the front of the property there are double wrought iron gates giving access to a gravelled driveway to the side of the property providing off road parking for several vehicles, whilst also having wooden gate giving access to the rear. To the rear there are two paved patio areas with hard standing area for garden shed with garden area being laid to lawn and this all being enclosed by fencing.
Property Location
Similar Properties
Terraced house For Sale Crewe Terraced house For Sale CW1 Crewe new homes for sale CW1 new homes for sale Flats for sale Crewe Flats To Rent Crewe Flats for sale CW1 Flats to Rent CW1 Crewe estate agents CW1 estate agents



.png)










