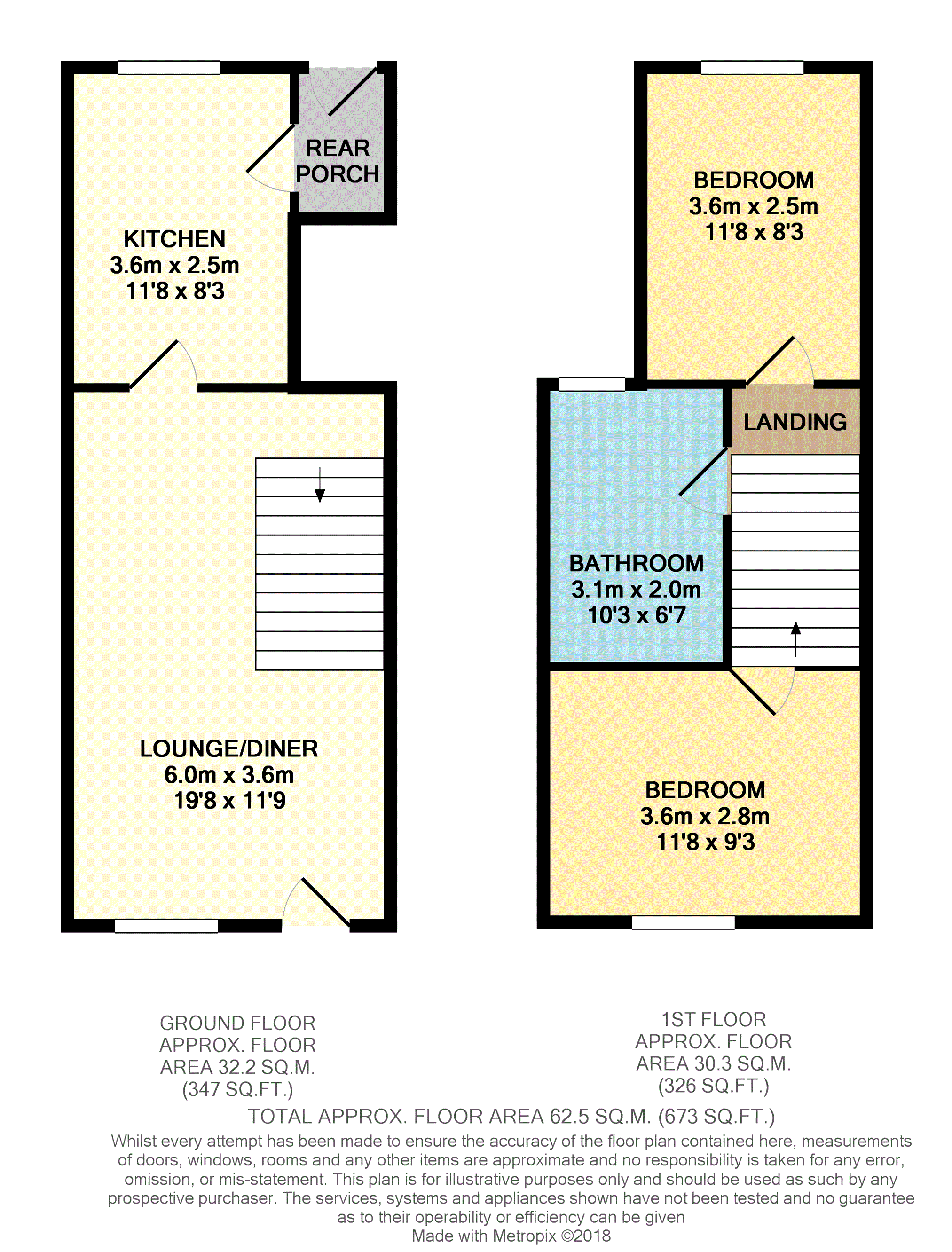2 Bedrooms Terraced house for sale in Broad Street, Leek ST13 | £ 100,000
Overview
| Price: | £ 100,000 |
|---|---|
| Contract type: | For Sale |
| Type: | Terraced house |
| County: | Staffordshire |
| Town: | Leek |
| Postcode: | ST13 |
| Address: | Broad Street, Leek ST13 |
| Bathrooms: | 1 |
| Bedrooms: | 2 |
Property Description
A charming, well presented, period cottage situated in the market town of Leek with an enclosed garden to the rear.
This pretty brick mid terrace cottage is situated in the town centre of Leek and has been modernised and much improved by the present owner.
The cottage enjoys good size accommodation with a generous lounge with an archway leading into a dining area with access to the kitchen and stairs leading to the first floor. The modern kitchen is fitted with base and wall mounted units, breakfast bar, stainless-steel sink with drainer and space for electric cooker, dishwasher and washing machine. A door leads to the rear porch, providing storage for outerwear and shoes and provides access to the rear garden.
The first floor comprises of a good size landing area and the two double bedrooms and bathroom. Bedroom one is a generous double and located to the rear of the property and bedroom two to the front. The bathroom, also modernised, has a white suite consisting of a free standing, roll top bath with shower attachment, shower cubicle, low level W.C. And pedestal hand wash basin.
The property also benefits from central heating via combination boiler and majority uVPC double glazed windows.
The rear garden is enclosed with a timber shed.
Lounge/Dining Room
11'09 X 19'08
Radiator, uPVC double glazed window to the front aspect, ceiling light, fireplace with living flame gas fire and tiled hearth, exposed brick chimney breast, archway leading into the dining area, ceiling light, radiator, stairs off to the first floor, access into the kitchen.
Kitchen
11'09 x 8'03
A range of wall and base units with work surfaces over, stainless steel sink unit with drainer, electric cooker point, plumbing for washing machine and dishwasher, space for fridge freezer, breakfast bar area, tiled flooring, two ceiling lights, uPVC double glazed window to the rear with tiled sill, radiator, access to the rear porch.
Rear Porch
Tiled flooring, uPVC door leading to the rear garden, ceiling light.
First Floor Landing
Fitted carpet, ceiling light, loft access, access to the bedrooms and the bathroom.
Bedroom One
11'09 x 8'03
uPVC double glazed window to the rear aspect, fitted carpet, ceiling light, radiator, cupboard housing the combination boiler.
Bathroom
10'01 x 6'08
Roll top, free standing bath with shower attachment, fully tiled shower cubicle, W.C. Pedestal wash hand basin, part tiled walls, radiator, inset spotlights, window to the rear.
Bedroom Two
12'01 x 9'03
Fitted carpet, uPVC double glazed window to the front aspect, ceiling light, radiator.
Outside
There is an enclosed garden to the rear.
General Information
Freehold
No chain involved
Property Location
Similar Properties
Terraced house For Sale Leek Terraced house For Sale ST13 Leek new homes for sale ST13 new homes for sale Flats for sale Leek Flats To Rent Leek Flats for sale ST13 Flats to Rent ST13 Leek estate agents ST13 estate agents



.png)






