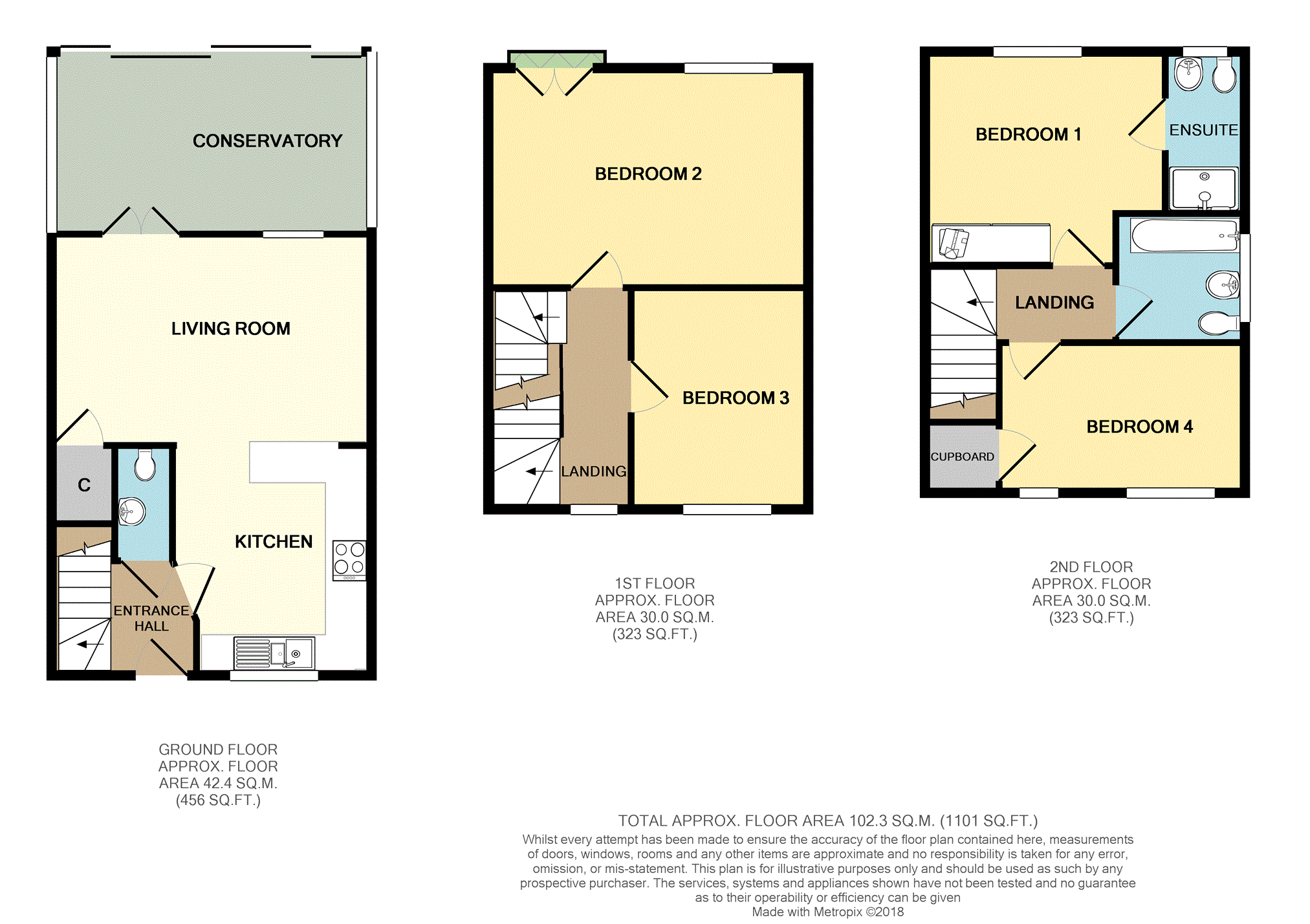4 Bedrooms Terraced house for sale in Broadbent Close, Lichfield WS13 | £ 280,000
Overview
| Price: | £ 280,000 |
|---|---|
| Contract type: | For Sale |
| Type: | Terraced house |
| County: | Staffordshire |
| Town: | Lichfield |
| Postcode: | WS13 |
| Address: | Broadbent Close, Lichfield WS13 |
| Bathrooms: | 1 |
| Bedrooms: | 4 |
Property Description
•three storey end townhouse property
•four double bedrooms (Master With En-Suite)
•ground floor living room
•garage at rear
•rear garden with slabbed patio
•ground floor guest WC
•internal viewing highly recommended
Purplebricks are delighted to bring this modern, 4 bedroom, 3-storey, end terraced property to the market in the Darwin Park area of Lichfield.
Having been reconfigured by the current owner into a 4 bedroom property with all living areas being on the ground floor with the addition of a conservatory, the property is perfect for family living.
Lichfield is well connected by both road and rail, with intercity links to Birmingham and London, within easy reach of the M6 and M42, the property is an ideal location from which to commute.
Lichfield benefits from excellent schools, local amenites and restaurants and bars. There are lovely parks and of course Lichfield Cathedral.
The property accomodation briefly comprises entrance hall, W.C, breakfast kitchen, living room and conservatory to the ground floor, 2 bedrooms on the first floor and the top floor having the master bedroom with en-suite shower room, the fourth bedroom and the family bathroom.
There is a private garden to the rear and a garage and parking space also to the rear.
***early viewing is essential***
Entrance Hall
With vinyl flooring, radiator and the stairs have been modified to incorporate drawers in the staircase.
W.C.
5' x 2'9
The downstairs W.C has low level lavatory, wash hand basin and radiator.
Kitchen/Breakfast
21' x 8'
The breakfast kitchen with tiled flooring and double glazed window to the front elevation has a range of matching base and wall units with space and plumbing for washing machine and dishwasher.
There is a stainless steel sink and drainer, fridge freezer, spotlights to the ceiling and radiator.
The kitchen opens into the living area.
Living Room
15'2 x 9'8
The living room has double glazed window to the rear elevation and tiled floor.
A set of double doors lead into the conservatory.
Conservatory
11'9 x 9'7
The conservatory, with tiled flooring, is spacious enough to include a dining area.
There are a wonderful set of 'New- Wave' doors which fully open bringing the garden into full view.
First Floor Landing
The first floor landing had double glazed window to the front and access to the bedrooms.
Bedroom Two
10' x 15'2
Previously used as a living room, the second bedroom is of excellent proportions with double glazed window to the rear and side and double doors to a Juliet balcony.
With radiator and TV and Tel sockets.
Bedroom Three
11'4 x 8'6
Having double glazed window to the front and radiator.
Second Floor Landing
The second floor landing has loft access which is partially boarded and access to the master bedroom, fourth bedroom and family bathroom.
Bedroom One
10'6 x 10'2
The master bedroom has double glazed window to the rear elevation, radiator and built in wardrobe storage.
There is a door to the En-suite shower room.
En-Suite Shower Room
4'7 x 7'
The en-suite to the master bedroom has fully tiled shower enclosure, W.C, pedestal wash hand basin, radiator and double glazed window to the rear.
Bedroom Four
11'7 x 7'2
The fourth bedroom has double glazed window to the front elevation, radiator and built in storage cupboard.
Bathroom
6'2 x 6'3
The family bathroom is tiled around the bath with shower over and mosaic tiles around the bath & to half the wall height, has vinyl flooring, bath, W.C and pedestal wash hand basin.
Rear Garden
The private rear garden has patio seating area, central area laid tolawn and steps leading to the garage door.
Garage
The single detached garage has up and over garage door, light and power and door to the rear garden.
Driveway
There is a car parking space in front of the garage located at the rear of the property.
Property Location
Similar Properties
Terraced house For Sale Lichfield Terraced house For Sale WS13 Lichfield new homes for sale WS13 new homes for sale Flats for sale Lichfield Flats To Rent Lichfield Flats for sale WS13 Flats to Rent WS13 Lichfield estate agents WS13 estate agents



.png)











