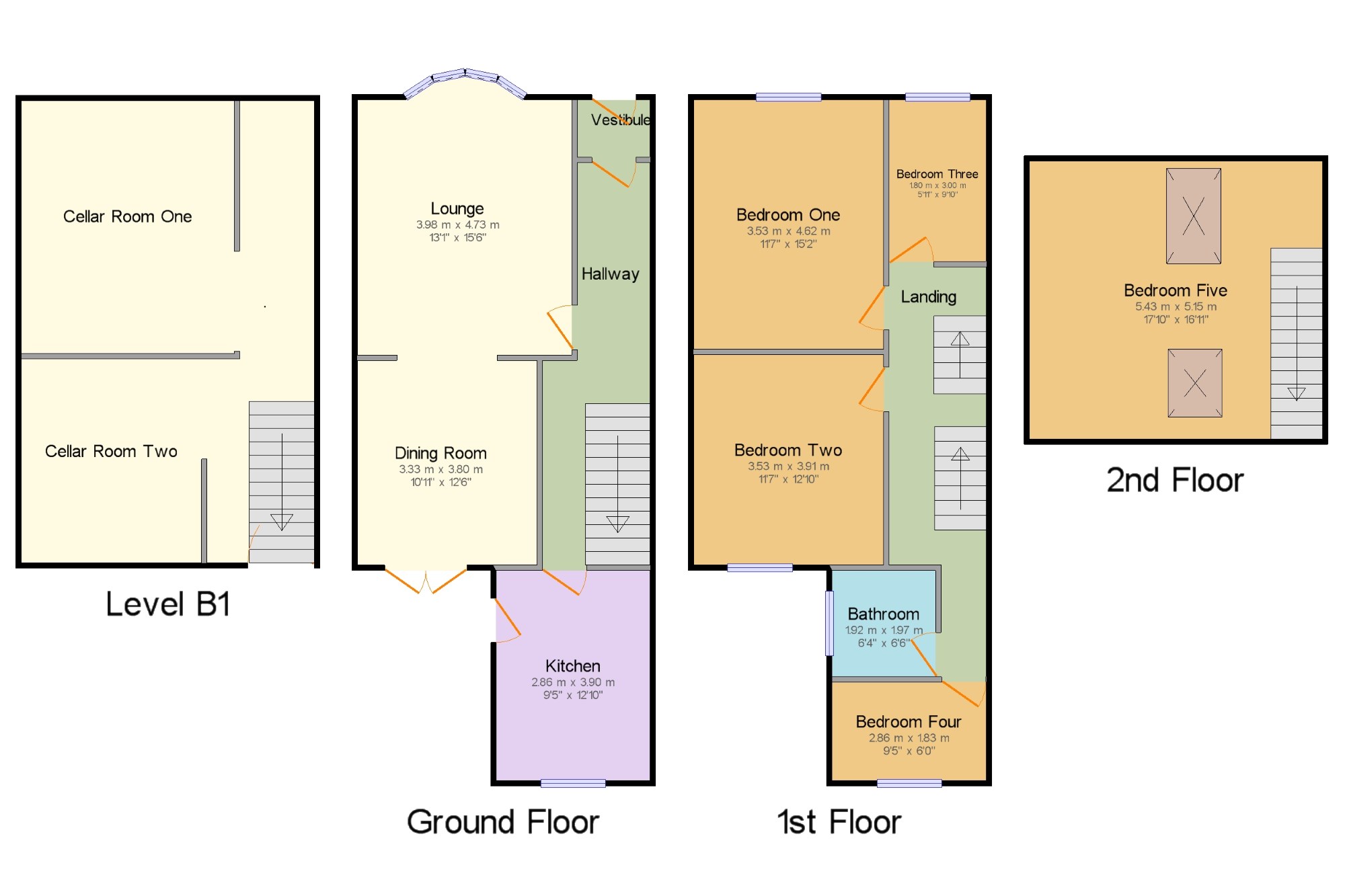5 Bedrooms Terraced house for sale in Broadgate, Broadgate, Preston, Lancashire PR1 | £ 200,000
Overview
| Price: | £ 200,000 |
|---|---|
| Contract type: | For Sale |
| Type: | Terraced house |
| County: | Lancashire |
| Town: | Preston |
| Postcode: | PR1 |
| Address: | Broadgate, Broadgate, Preston, Lancashire PR1 |
| Bathrooms: | 1 |
| Bedrooms: | 5 |
Property Description
Immaculate five bedroom garden terrace family home finished to a high standard throughout and boasts fantastic views over the River Ribble. The accommodation is over four floors and comprises; vestibule, hallway, lounge, dining room, modern fitted kitchen, to the first floor, four bedrooms and modern fitted family bathroom, to the second floor is the fifth master bedroom. There are two further cellar rooms offering super storage or further potential. Double glazing and gas central heating system, wall enclosed gardens to the rear. Viewing highly recommended.
Immaculate five bedroom garden terrace
Boasting fantastic views over the River Ribble
Easy access to city centre, train station & Avenham Park
Vestibule, hall, lounge, dining room, modern kitchen
Five bedrooms and family bathroom
Viewing highly recommended
Vestibule x . Wood panelled door to the front, tiled flooring and original coving.
Hallway x . Staircase leads from the hallway to the first floor landing, wood flooring, two radiators, original coving and under stairs storage.
Lounge 13'1" x 15'6" (3.99m x 4.72m). Double glazed sash window to the front bay, radiator, original coving and ceiling rose, wood flooring, cast iron fireplace, living flame gas fire and tiled hearth.
Dining Room 10'11" x 12'6" (3.33m x 3.8m). Double glazed french doors leading onto the rear gardens, original coving and ceiling rose, radiator and wood flooring.
Kitchen 9'5" x 12'10" (2.87m x 3.91m). Double glazed window and wood panelled door to the rear, range of shaker style wall and base units with complementary work surfaces and breakfast bar, range cooker, ceramic sink and drainer, space for dishwasher, boiler, radiator, part tiled walls and tiled flooring.
Landing x . Staircase leads from the hallway to the first floor landing.
Bedroom One 11'7" x 15'2" (3.53m x 4.62m). Double glazed sash bay window to the front, fitted wardrobes and wood flooring.
Bedroom Two 11'7" x 12'10" (3.53m x 3.91m). Double glazed window to the rear, radiator and wood flooring.
Bedroom Three 5'11" x 9'10" (1.8m x 3m). Double glazed window to the front, radiator and wood flooring.
Bedroom Four 9'5" x 6' (2.87m x 1.83m). Double glazed window to the rear and radiator.
Family Bathroom 6'4" x 6'6" (1.93m x 1.98m). Modern three piece family bathroom comprising; bath with shower over, wash basin, low flush wc, heated towel rail, part tiled walls and tiled flooring, shaver point.
Bedroom Five 17'10" x 16'11" (5.44m x 5.16m). Double glazed velux window to the front and rear, two radiators, exposed brick feature walls, wood flooring and storage to the eaves.
Cellar Room One 13' x 15'5" (3.96m x 4.7m). With power and light, space for dryer.
Cellar Room Two 10'11" x 12'5" (3.33m x 3.78m). With power and light.
Gardens x . Low wall enclosed gardens to the front with mature shrubs. To the rear is a wall enclosed garden with lawn and shrub borders, shed, gated access to the rear.
Property Location
Similar Properties
Terraced house For Sale Preston Terraced house For Sale PR1 Preston new homes for sale PR1 new homes for sale Flats for sale Preston Flats To Rent Preston Flats for sale PR1 Flats to Rent PR1 Preston estate agents PR1 estate agents



.png)











