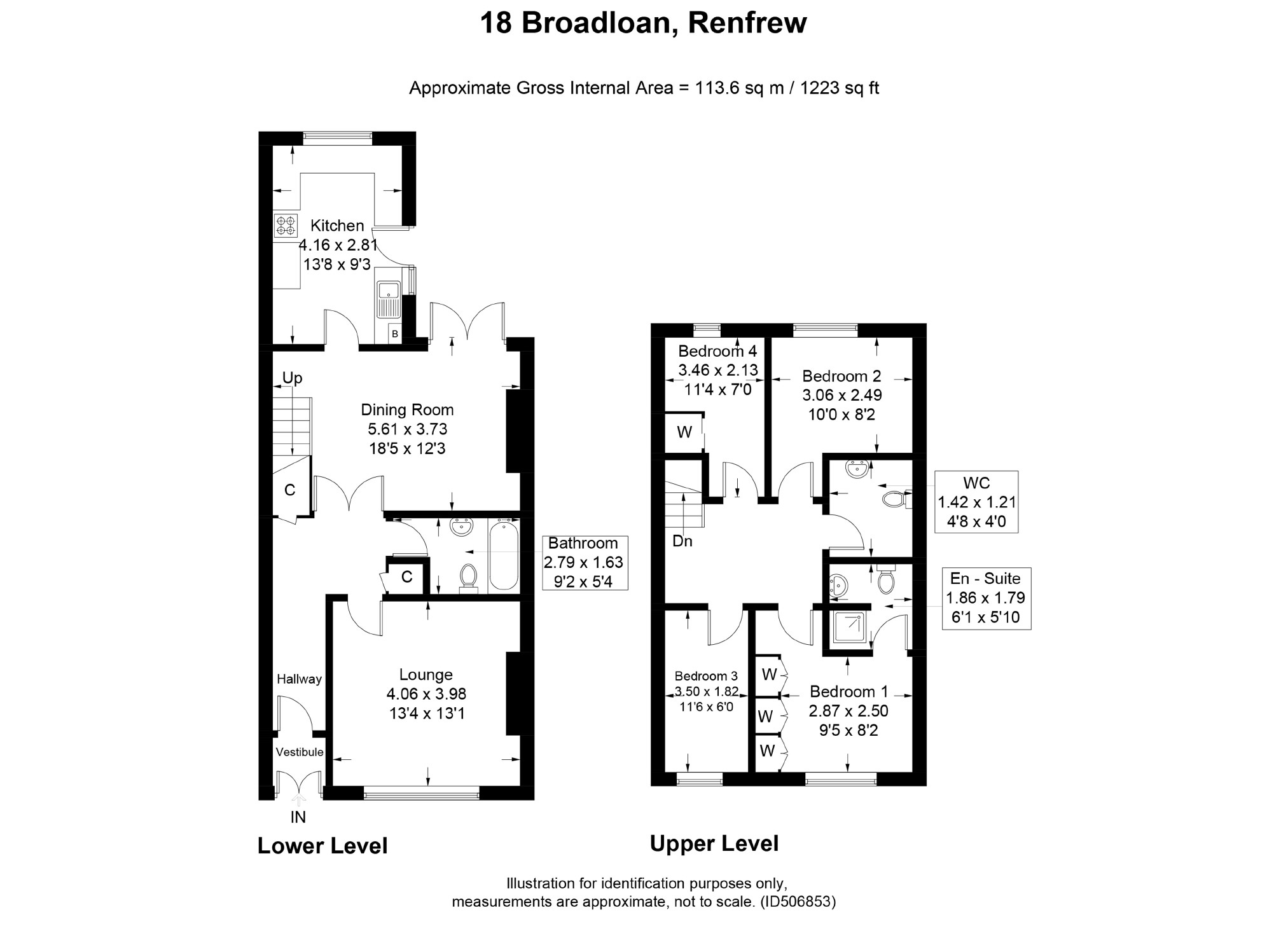4 Bedrooms Terraced house for sale in Broadloan, Renfrew PA4 | £ 164,950
Overview
| Price: | £ 164,950 |
|---|---|
| Contract type: | For Sale |
| Type: | Terraced house |
| County: | Renfrewshire |
| Town: | Renfrew |
| Postcode: | PA4 |
| Address: | Broadloan, Renfrew PA4 |
| Bathrooms: | 3 |
| Bedrooms: | 4 |
Property Description
18 Broadloan is a well appointed traditional Mid Terrace Villa, located in a popular Renfrew address. The property is formed over two levels with four bedrooms and two public rooms. The well presented property offers flexible family accommodation positioned with mature gardens.
The lower level comprises of: Entrance Vestibule, Hallway, Lounge complete with feature fireplace, rear facing Dining Room with French doors, Kitchen complete with a variety of wall and base units, oven, gas hob, extractor hood. The Family Bathroom is also on the lower level. The Bathroom is tiled with a modern white suite and power shower.
The upper floor extends to: Four Bedrooms, Master with fitted robes and En-Suite Shower Room. There is also a W.C on the upper landing. There are bright open aspects from the rear facing rooms.
The property specification includes a system of gas central heating.
The enclosed back garden is laid out with paving and astro grass for ease of maintenance.
Broadloan is within a short distance from Renfrew town centre, which offers a wide variety of local amenities including shops, banks, cafes and restaurants. There are good public transport links with regular local bus services and the M8 Network being on the doorstep. Local schooling is readily available both at primary and secondary levels. For a wider variety of retail and leisure amenities Intu Braehead is also minutes away.
Viewing is highly recommended.
Hallway
Lounge (4.06m x 3.98m (13'4" x 13'1"))
Kitchen (4.16m x 2.81m (13'8" x 9'3"))
Dining Room (4.06m x 3.98m (13'4" x 13'1"))
Bedroom 1 (2.87m x 2.5m (9'5" x 8'2"))
Bedroom 2 (3.06m x 2.49m (10'0" x 8'2"))
Bedroom 3 (3.5m x 1.82m (11'6" x 6'0"))
Bedroom 4 (2.13m x 3.46m (7'0" x 11'4"))
Bathroom (1.63m x 2.79m (5'4" x 9'2"))
En-Suite (1.79m x 1.86m (5'10" x 6'1"))
W.C. (1.42m x 1.21m (4'8" x 4'0"))
Whilst every precaution to ensure accuracy has been taken during the preparation of these particulars, if there is any aspect which is critical to your interest or which you find misleading, please contact us for further information. In accordance with the terms of the Property Misdescriptions Act, we wish to clarify the term N as pertaining to the fitted Kitchen appliances or indeed any other mechanical items, apparatus or appliances relating to this property, including where applicable the central heating. We wish to make it clear that we have not personally inspected or tested these items and therefore do not warrant either now or at a later date their correct functions. Please note all photographs are taken with a wide angled lens and all measurements are approximate and are taken with a sonic tape measure.
Property Location
Similar Properties
Terraced house For Sale Renfrew Terraced house For Sale PA4 Renfrew new homes for sale PA4 new homes for sale Flats for sale Renfrew Flats To Rent Renfrew Flats for sale PA4 Flats to Rent PA4 Renfrew estate agents PA4 estate agents



.png)











