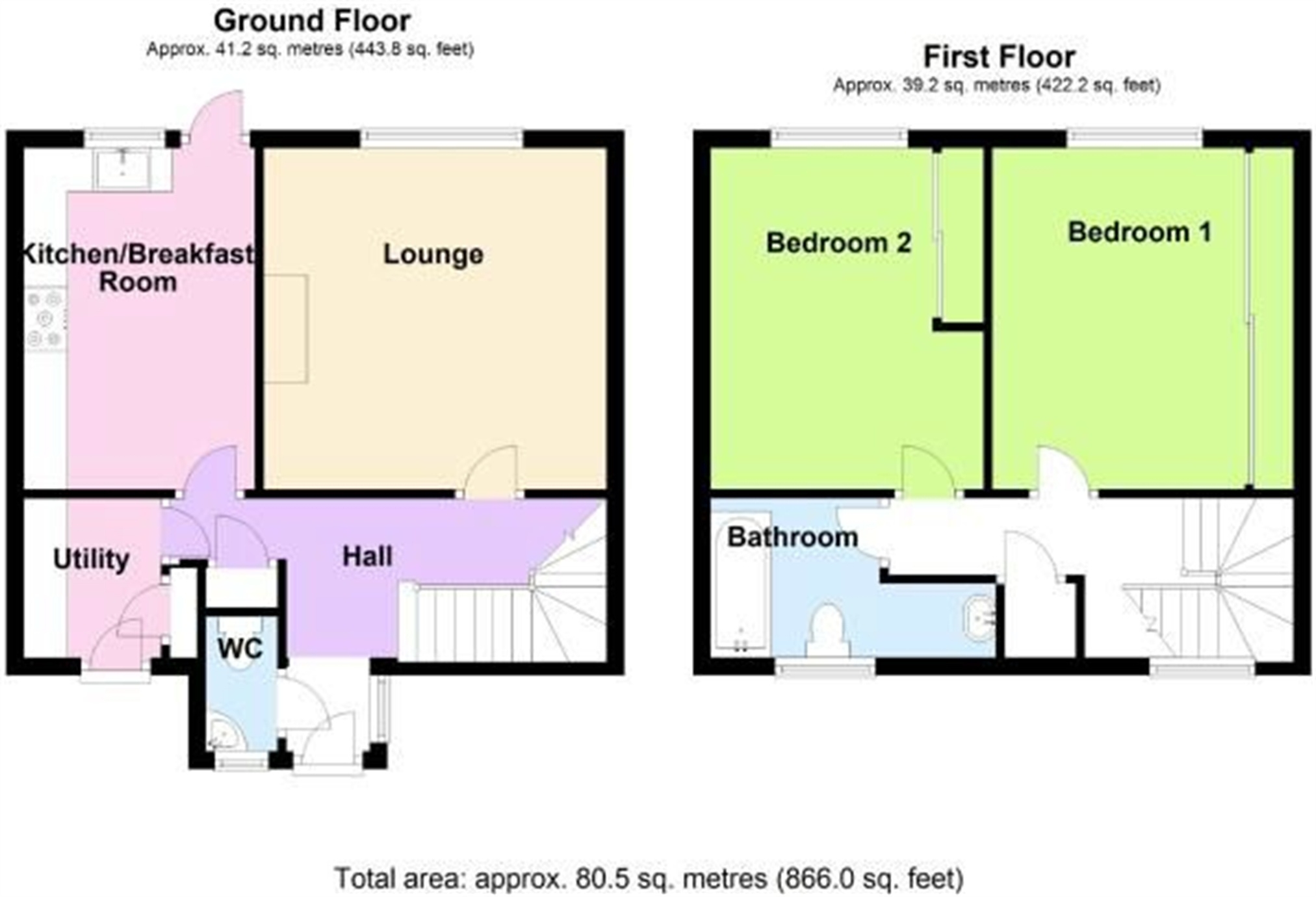2 Bedrooms Terraced house for sale in Broadview, Stevenage, Hertfordshire SG1 | £ 259,995
Overview
| Price: | £ 259,995 |
|---|---|
| Contract type: | For Sale |
| Type: | Terraced house |
| County: | Hertfordshire |
| Town: | Stevenage |
| Postcode: | SG1 |
| Address: | Broadview, Stevenage, Hertfordshire SG1 |
| Bathrooms: | 0 |
| Bedrooms: | 2 |
Property Description
A fantastic two double bedroom family home located within walking distance of both the old and new town of Stevenage. The property comprises: Lounge, kitchen, utility room, downstairs cloakroom, two double bedrooms and refitted family bathroom.
Broadview is Located on the edge of Stevenage Old Town and is perfect for walking to both Stevenage town centre and train station or the bustling Old Town with shops, restaurants and bars. The local bus service will also transport you into town within 5 minutes. Doctors, Dentists and primary and secondary schools are also within walking distance.
Internal viewing is highly recommended!
Ground floor
entrance hallway
Doors to all ground floor rooms. Window to the side aspect. Stairs to the first floor with storage underneath.
Lounge
3.90m x 3.90m (12' 10" x 12' 10")
Window to the rear aspect. Feature gas coal effect fireplace.
Kitchen
3.90m x 2.60m (12' 10" x 8' 6")
A range of base and wall units, solid wood work tops, inset Butler sink with mixer tap. Tiled to splash areas and floor. Integrated dishwasher. Space for a range cooker with stainless steel cooker hood over. Radiator. Double glazed window to the rear garden, double glazed door to the rear garden. Space for a dining table.
Utility room
1.80m x 1.60m (5' 11" x 5' 3")
Space and plumbing for a washing machine with work surface over. Storage cupboard housing the meters. Door to the front.
Downstairs cloakroom
1.52m x 0.80m (5' x 2' 7")
Tiled around the lower wall. Wash hand basin and W/C. Window to the front aspect. Heated towel rail.
First floor
first floor landing
Doors to bedrooms and bathroom. Window to the front aspect. Storage cupboard housing wall mounted boiler.
Bedroom one
4.00m x 3.60m (13' 1" x 11' 10")
Double bedroom with fitted wardrobes, window to the rear aspect and radiator.
Bedroom two
3.60m x 3.10m (11' 10" x 10' 2")
Double bedroom with fitted wardrobes, window to the rear aspect and radiator.
Bathroom
3.30m x 2.00m (10' 10" x 6' 7")
Refitted modern white bathroom suite comprising: Side panel bath with wall mounted mixer controls, fitted overhead rainfall shower, fitted shower attachment, WC and wash hand basin . Tiled walls in splash areas and floor. Down lighting. Heated towel rail. Window to the front aspect.
Exterior
front garden
Path to the front door with lawn area.
Rear garden
Fully enclosed, west facing rear garden with patio area and lawn.
Property Location
Similar Properties
Terraced house For Sale Stevenage Terraced house For Sale SG1 Stevenage new homes for sale SG1 new homes for sale Flats for sale Stevenage Flats To Rent Stevenage Flats for sale SG1 Flats to Rent SG1 Stevenage estate agents SG1 estate agents



.png)







