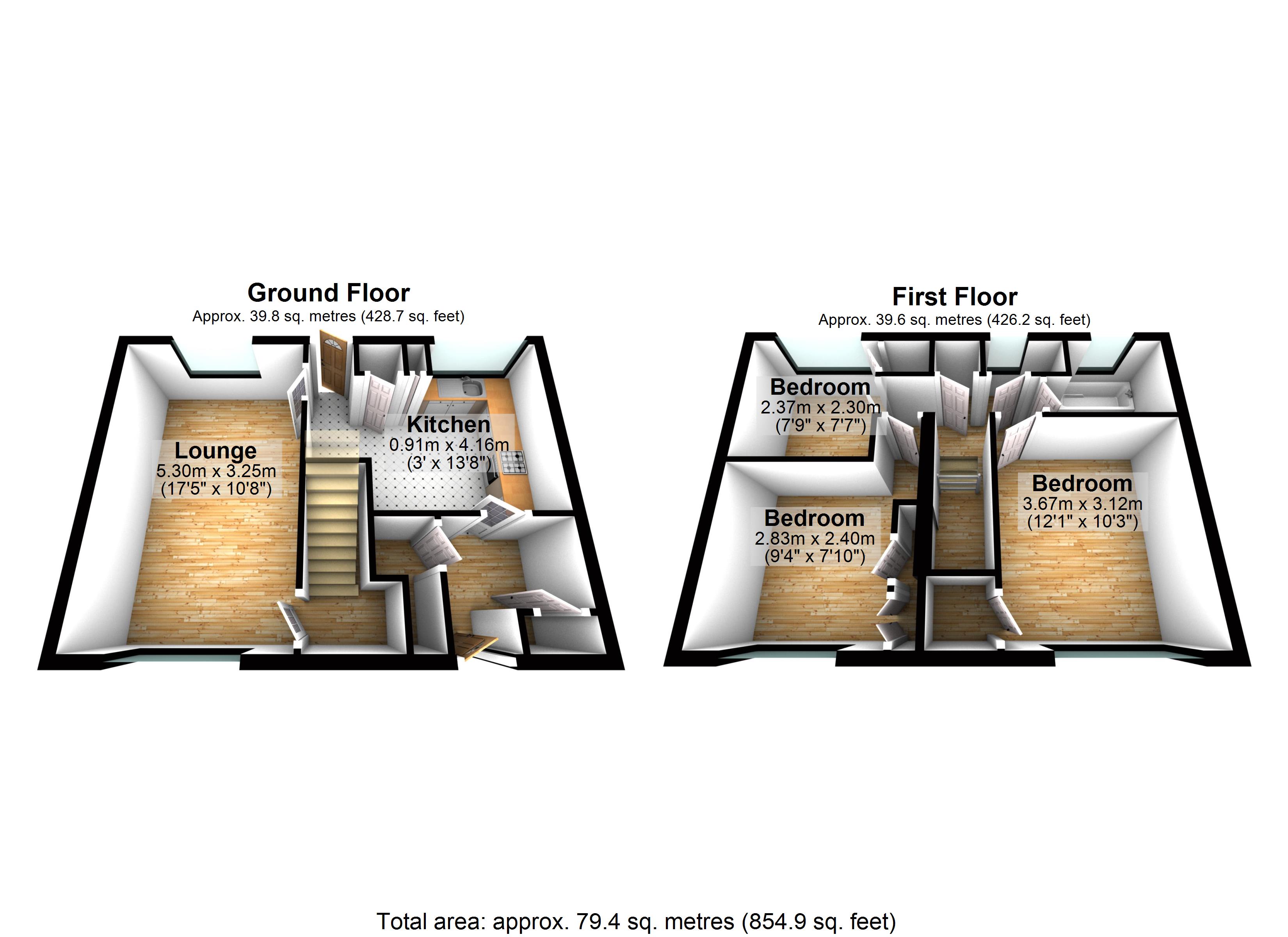3 Bedrooms Terraced house for sale in Broadwater Crescent, Stevenage SG2 | £ 270,000
Overview
| Price: | £ 270,000 |
|---|---|
| Contract type: | For Sale |
| Type: | Terraced house |
| County: | Hertfordshire |
| Town: | Stevenage |
| Postcode: | SG2 |
| Address: | Broadwater Crescent, Stevenage SG2 |
| Bathrooms: | 1 |
| Bedrooms: | 3 |
Property Description
Entrance hall Double glazed door to front aspect, radiator, wood effect flooring, stairs to first floor landing and access to lounge.
Lounge 17' 02" x 10' 07" (5.23m x 3.23m) Double glazed windows to front and rear aspect, radiator, wood effect flooring, opening to fire place providing space for entertainment system, TV aerial phone point and access to kitchen.
Kitchen/diner 13' 06" x 10' 06" (4.11m x 3.2m) Double glazed window & door to rear aspect. Wall and base units with roll top worksurfaces, stainless steel sink and drainer with mixer taps and splash back tiling. Integrated electric oven with gas hob and exactor hood over. Wood effect lino flooring, pantry cupboard and good size storage cupboard under stairs.
Side entrance / store room Double glazed door to front aspect, built in storage cupboard under stairs, space for tall standing fridge freezer, tumble dryer and wood effect lino flooring.
Landing Stairs from entrance hall, built in storage cupboard housing combination boiler and doors to:
Toilet Double glazed window to rear aspect, low level WC and tile effect lino flooring.
Bathroom 5' 01" x 5' 08" (1.55m x 1.73m) Double glazed window to rear aspect, panel bath with shower over, glass shower screen, pedestal wash hand basin with mixer taps over, half tiled walls, heated towel rail and tile effect lino flooring,
bedroom one 11' 09" x 10' 03" (3.58m x 3.12m) Double glazed window to front aspect, radiator and built in storage cupboard.
Bedroom two 10' 07" x 9' 00" (3.23m x 2.74m) Double glazed window to front aspect, fitted storage cupboard to existing cupboard providing ample storage and fitted wardrobes with over head storage. Loft access.
Bedroom three 7' 09" x 7' 10" (2.36m x 2.39m) Double glazed window to rear aspect, radiator and built in storage cupboard.
Rear garden A good size rear garden with small patio area, path way leading to raised patio area with storage shed. Laid to lawn. Enclosed by wood panel fencing.
Front garden Laid lawn win retaining brick wall and gate access.
Property Location
Similar Properties
Terraced house For Sale Stevenage Terraced house For Sale SG2 Stevenage new homes for sale SG2 new homes for sale Flats for sale Stevenage Flats To Rent Stevenage Flats for sale SG2 Flats to Rent SG2 Stevenage estate agents SG2 estate agents



.png)











