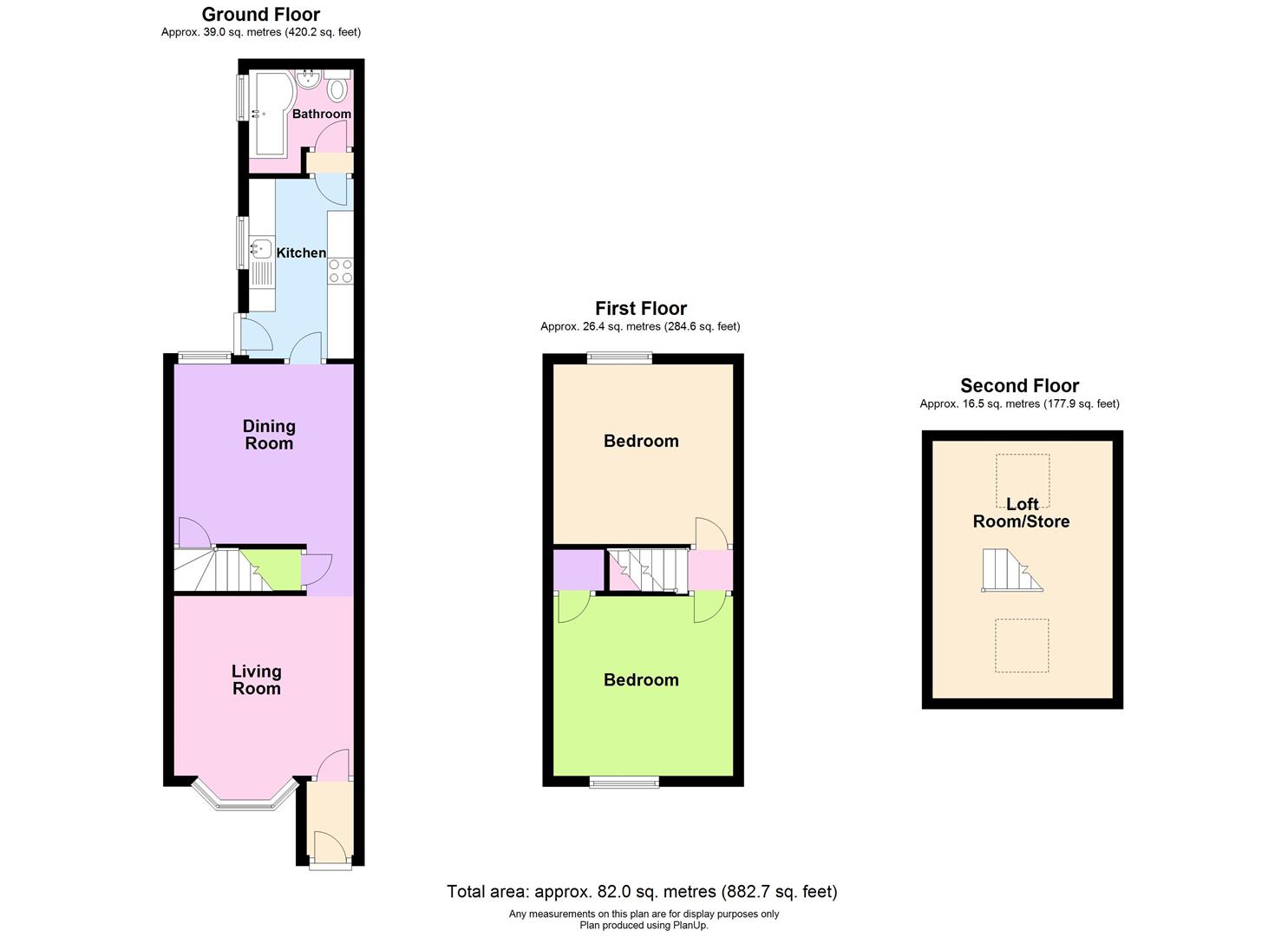2 Bedrooms Terraced house for sale in Broadway, Earlsdon, Coventry CV5 | £ 235,000
Overview
| Price: | £ 235,000 |
|---|---|
| Contract type: | For Sale |
| Type: | Terraced house |
| County: | West Midlands |
| Town: | Coventry |
| Postcode: | CV5 |
| Address: | Broadway, Earlsdon, Coventry CV5 |
| Bathrooms: | 1 |
| Bedrooms: | 2 |
Property Description
A beautifully presented mid terraced home, situated in this extremely popular tree lined side road, located close to the heart of Earlsdon and the vibrant High Street. With many quality and charming features throughout, the surprisingly spacious accommodation briefly comprises; entrance porch, delightful living room with traditional style fireplace, separate rear dining room with stripped and varnished floor, refitted kitchen and ground floor bathroom with shower. There are two generous first floor bedrooms and an additional loft/hobby room. Outside there is a neatly laid out foregarden and a delightful, easily maintained rear garden. Internal inspection strongly recommended.
Entrance Porch
Having a quarry tiled floor and tiling to walls, ceiling light point and composite front entrance door with inset opaque glazed panels with matching top screens leading to:
Splendid Living Room (4.04m into bay window x 3.38m (13'3" into bay win)
Having a feature cast iron fireplace wit tiled hearth, front uPVC double glazed bay window, two radiators, stripped and varnished floor, power, television aerial point, picture rail, ceiling light point and doorway leading to:
Inner Lobby
Having under stairs storage cupboard and doorway leading to:
Separate Dining Room (3.68m x 3.38m (12'1" x 11'1"))
Having a feature fireplace with inset living flame coal effect gas fire with tiled hearth and surround, rear uPVC double glazed window, radiator, part leaded light glazed door with staircase leading to the first floor, stripped and varnished floor, power, television aerial point, dado rail, picture rail, ceiling light point and door leading to:
Beautifully Refitted Kitchen (2.90m x 1.98m (9'6" x 6'6" ))
Comprising butcher block work surfaces to two sides having an inset bowl and a quarter single drainer stainless steel sink unit with swan neck mixer tap over, comprehensive range of white high gloss fronted units comprising base units, drawers and wall mounted cupboards and fitted wine rack, inset Hotpoint four ring hob with Hotpoint oven below, having stainless steel canopy over housing the fan/light, space and plumbing for automatic washing machine and fridge, quarry tiled floor, side uPVC double glazed window and door leading out, radiator with shelf, power, inset ceiling spotlights and feature part leaded light door leading to inner lobby with ceiling light point and door leading to:
Beautifully Refitted Bathroom
Having a modern white suite comprising low level w.C., pedestal wash hand basin with mixer tap and vanity mirror over, pea shaped bath with fitted shower and adjacent screen, heated chrome towel rail, tiled floor and walls in modern and complimentary ceramics, side uPVC opaque double glazed window, ceiling extractor fan and spotlights.
First Floor Landing
Having a power point and a folding ladder leading to the loft room and ceiling light point.
Bedroom One (Front) (3.40m x 3.40m (11'2" x 11'2" ))
Having a beautiful original cast iron fire place with tiled hearth, front uPVC double glazed window, built in wardrobe, radiator, stripped and varnished floor, power and light.
Bedroom Two (Rear) (3.71m x 3.40m (12'2" x 11'2"))
Having a beautiful original cast iron fire place with tiled hearth, rear uPVC double glazed window, radiator, double door Louvre wardrobe comprising hanging rails with blanket cupboard over and Louvre door airing cupboard housing the recently in stored Worcester Combination condensing boiler supplying domestic hot water and central heating throughout the property with slatted shelving over, stripped and varnished floor, power and ceiling light point.
Loft Room (5.18m x 3.43m (restricted head room) (17'0" x 11'3)
Having front and rear Velux windows, cast iron fire place surround with raised tiled hearth, radiator, power and two ceiling light point.
Outside To The Front
The garden is set back from the road behind a brick boundary wall with hedging and wrought iron railing to either side and wrought iron gate with pathway leading to the front door.
Delightful Rear Garden
The garden has been mainly paved for ease of maintenance and being surrounded by stock flower borders having an abundance of shrubs, there is a useful timber shed, surround timber fencing and personal rear gate leading out.
Property Location
Similar Properties
Terraced house For Sale Coventry Terraced house For Sale CV5 Coventry new homes for sale CV5 new homes for sale Flats for sale Coventry Flats To Rent Coventry Flats for sale CV5 Flats to Rent CV5 Coventry estate agents CV5 estate agents



.png)











