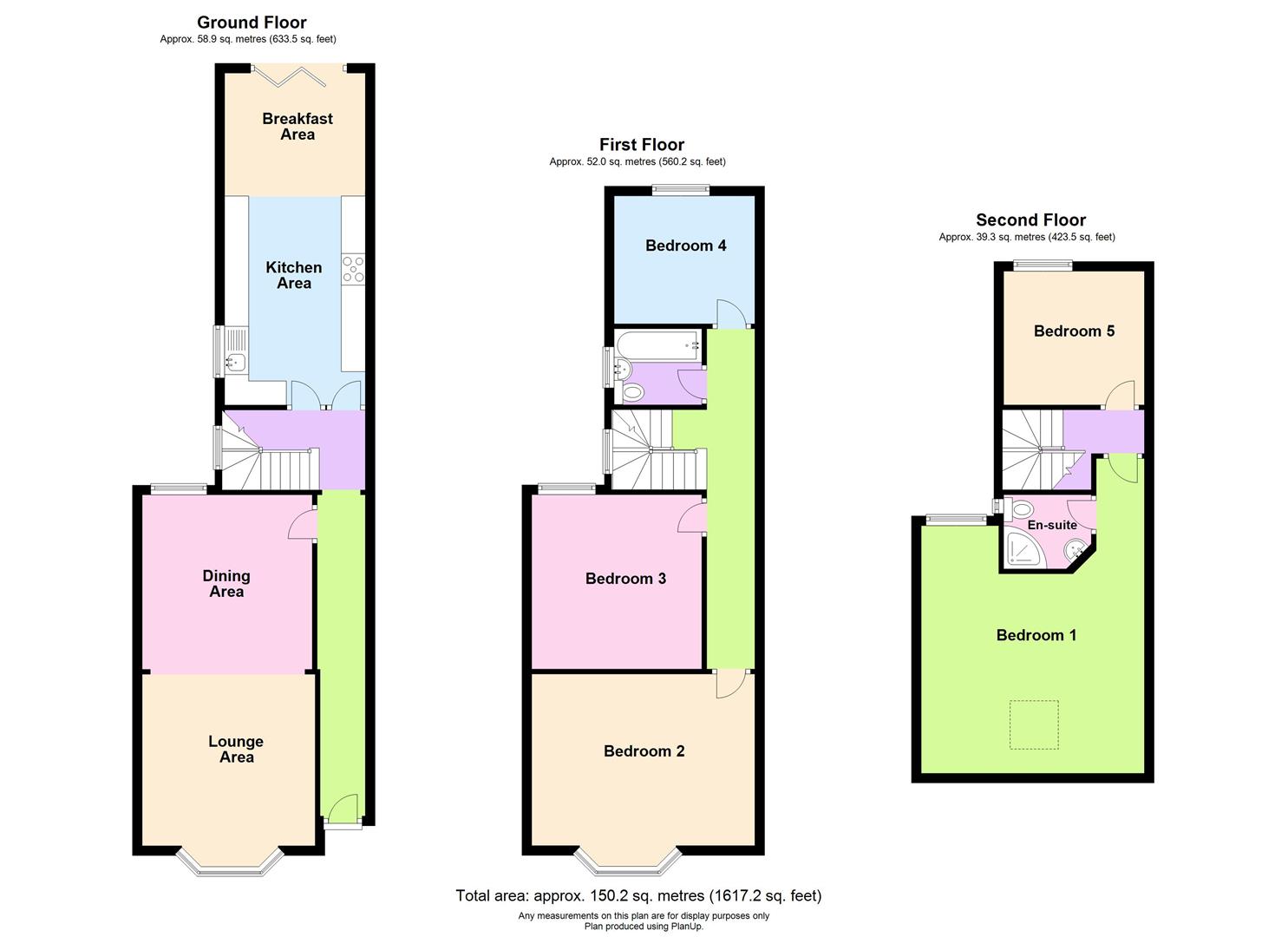5 Bedrooms Terraced house for sale in Broadway, Earlsdon, Coventry CV5 | £ 435,000
Overview
| Price: | £ 435,000 |
|---|---|
| Contract type: | For Sale |
| Type: | Terraced house |
| County: | West Midlands |
| Town: | Coventry |
| Postcode: | CV5 |
| Address: | Broadway, Earlsdon, Coventry CV5 |
| Bathrooms: | 2 |
| Bedrooms: | 5 |
Property Description
An outstanding, extended halls together five bedroom mid terraced family residence, situated in this extremely popular side road, located close to the heart of Earlsdon and the vibrant High Street. Much improved and beautifully presented throughout, the spacious accommodation comprises; imposing entrance hallway with 'Minton' tiled floor, elegant front lounge with wood burning stove and bespoke plantation shutters, excellent dining room with feature fireplace and superb, extended refitted kitchen/breakfast room. To the first floor are three double bedrooms and a modern family bathroom whilst to the second floor lies the master bedroom with en-suite shower room and a further double bedroom. Outside there is a neatly laid out foregarden and an attractive rear garden with timber decked seating/entertaining area. Internal inspection strongly recommended.
Recessed Entrance Porch
Having 'Minton' tiled floor and 'Georgian' style front entrance door with inset opaque glazed panels and stained glass top screen leading to:
Imposing Entrance Hall
Having feature side stained glass window, power and ceiling light point.
Elegant Lounge (4.32m into bay x 3.58m max (14'2" into bay x 11'9")
Having a front hard wood double glazed bay window with feature stain glass top screens and fitted bespoke plantation shutters, feature wood burning stove set onto raised slate hearth, vertical central heating radiator, stripped and varnished floor, power, television aerial point, coved ceiling cornice, ceiling light point and opening leading to;
Excellent Dining Room (3.68m x 3.53m (12'1" x 11'7"))
Having rear uPVC sealed unit double glazed double opening doors leading out to the decking and rear garden, feature cast iron fireplace set onto a raised hearth with tiled inserts and feature fireplace surround, central heating radiator, stripped and varnished floor, power, coved ceiling cornice and ceiling light point.
Inner Lobby
Having a dog leg staircase with handrail rising to the first floor and ceiling light point.
Beautifully Refitted Kitchen/Breakfast Room (6.96m x 2.64m (22'10" x 8'8"))
Being comprehensively fitted with an attractive range of quality cream units having roll top work surfaces to two sides incorporating single drainer 'Astrolite' sink unit with mixer tap over, range of base units, drawers and wall mounted cupboards, inset five ring gas burner hob with integrated double oven below, integrated dishwasher, space and plumbing for washing machine, integrated fridge freezer, useful understairs storage cupboard, cupboard housing the 'Valliant 'combination boiler (serviced annually under contract), side uPVC sealed unit double glazed window and bi-folding double glazed doors leading out to the decking area and rear garden, two central heating radiators, tiling to floor and tiled splashbacks to walls in modern and complimentary ceramics, laminate floor in the breakfast area, power, under unit lighting, 'Velux' ceiling window, wall light point and ceiling light point.
Half Landing
Being naturally lit via a side opaque glazed window, central heating radiator and ceiling spotlights.
Landing
Having stairs with balustrade and spindles rising to the second floor, central heating radiator and two ceiling light points.
Bedroom Two (Front) (4.60m max x 4.37m into bay (15'1" max x 14'4" into)
Having a front hard wood double glazed bay window with fitted bespoke plantation shutters, central heating radiator, telephone/internet point, built in wardrobes with blanket cupboards over, power and ceiling light point.
Bedroom Three (Middle) (3.66m max x 3.61m (12'0" max x 11'10"))
Having a rear uPVC sealed unit double glazed window, central heating radiator, fire recess, laminate floor, power and ceiling light point.
Bedroom Four (Rear) (2.90m'plus door recess x 2.72m (9'6"'plus door rec)
Having rear uPVC sealed unit double glazed window, central heating radiator, laminate floor, power and ceiling light point.
Family Bathroom
Having a modern white suite comprising panelled bath with mixer tap and attachment shower over and adjacent glazed screen, pedestal wash hand basin, low flush W.C, side opaque uPVC sealed unit double glazed window, chrome central heating towel rail, tiling to floor and tiling to two walls in modern complimentary ceramics, shaver point and ceiling light point.
Second Floor Landing
Being naturally lit via a side uPVC sealed unit double glazed window and ceiling light point.
Master Bedroom (5.05m plus door recess x 4.50m max (16'7" plus doo)
Having a rear uPVC sealed unit double glazed window and front 'Velux' ceiling window, central heating radiator and vertical style mirrored radiator, power, television aerial point and inset ceiling spot lights.
En Suite Shower Room
Having fully tiled corner shower cubicle with attachment shower, low flush W.C, pedestal wash hand basin with mixer tap over, chrome central heating towel rail, side uPVC opaque sealed unit double glazed window, shaver point, extractor fan and inset ceiling spot lights.
Bedroom Five (2.84m x 2.74m (9'4" x 9'0"))
Having rear uPVC sealed unit double glazed window, central heating radiator, eaves storage, laminate floor, power and inset ceiling spotlights.
Front Garden
Being set back from the road behind a brick boundary wall, being accessed by a wrought iron gate with paved pathway leading to the front door and being shaled for ease of maintenance.
Rear Garden
Having a timber decked area with timber steps leading to the remainder of the garden which is mainly laid to lawn, surround boundary wall and timber fencing, large bespoke built timber storage shed, outside cold water tap, double power point and personal rear gate.
Property Location
Similar Properties
Terraced house For Sale Coventry Terraced house For Sale CV5 Coventry new homes for sale CV5 new homes for sale Flats for sale Coventry Flats To Rent Coventry Flats for sale CV5 Flats to Rent CV5 Coventry estate agents CV5 estate agents



.png)











